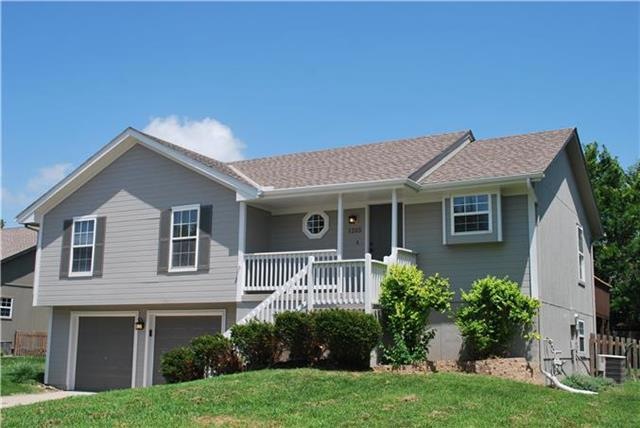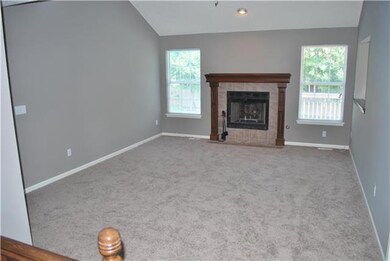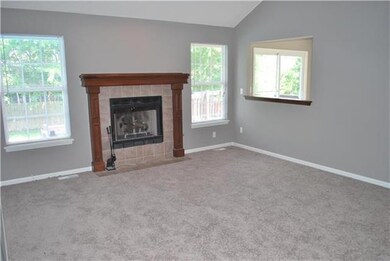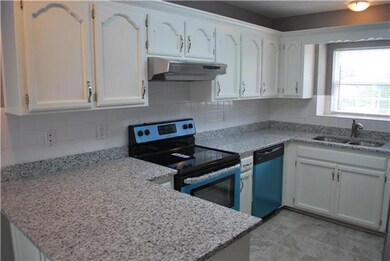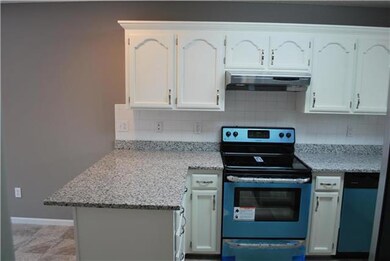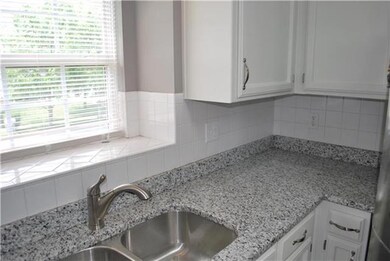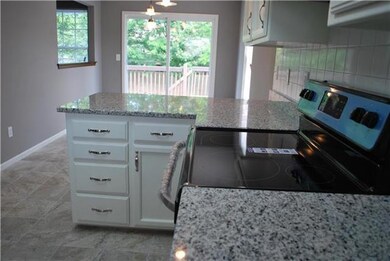
1203 Tyler Ln Greenwood, MO 64034
Highlights
- Above Ground Pool
- Deck
- Vaulted Ceiling
- Woodland Elementary School Rated A
- Contemporary Architecture
- Granite Countertops
About This Home
As of January 2025100% complete remodel-private owner, not a flip! New paint everywhere-ALL NEW: Granite kit., tile floors in kitchen, entry & all 3 baths-new carpet whole house-new interior doors, lighting, hardware, toilets, faucets, vent covers, screens. Whole house interior either painted or replaced-nothing is old! All new everywhere you look-huge 2 tiered deck overlooks gleaming pool & fenced yard-prof. Remodeled by all New Home subcontractors, supervised by Award Winning Local Builder & best paint crew in the area. New mini blinds-new stain on decks. Seller still has minor paint to finish & front porch lower trim area & some deck staining to do.
Last Agent to Sell the Property
ReeceNichols - Lees Summit License #1999035333 Listed on: 07/12/2016

Home Details
Home Type
- Single Family
Est. Annual Taxes
- $2,487
Year Built
- Built in 1996
Parking
- 2 Car Attached Garage
- Garage Door Opener
Home Design
- Contemporary Architecture
- Composition Roof
- Lap Siding
Interior Spaces
- Wet Bar: Ceramic Tiles, Shower Over Tub, Carpet, Ceiling Fan(s), Shades/Blinds, Cathedral/Vaulted Ceiling, Walk-In Closet(s), Granite Counters, Fireplace
- Built-In Features: Ceramic Tiles, Shower Over Tub, Carpet, Ceiling Fan(s), Shades/Blinds, Cathedral/Vaulted Ceiling, Walk-In Closet(s), Granite Counters, Fireplace
- Vaulted Ceiling
- Ceiling Fan: Ceramic Tiles, Shower Over Tub, Carpet, Ceiling Fan(s), Shades/Blinds, Cathedral/Vaulted Ceiling, Walk-In Closet(s), Granite Counters, Fireplace
- Skylights
- Gas Fireplace
- Thermal Windows
- Shades
- Plantation Shutters
- Drapes & Rods
- Great Room with Fireplace
- Combination Kitchen and Dining Room
- Finished Basement
- Basement Window Egress
- Attic Fan
- Fire and Smoke Detector
Kitchen
- Electric Oven or Range
- Dishwasher
- Stainless Steel Appliances
- Kitchen Island
- Granite Countertops
- Laminate Countertops
- Disposal
Flooring
- Wall to Wall Carpet
- Linoleum
- Laminate
- Stone
- Ceramic Tile
- Luxury Vinyl Plank Tile
- Luxury Vinyl Tile
Bedrooms and Bathrooms
- 3 Bedrooms
- Cedar Closet: Ceramic Tiles, Shower Over Tub, Carpet, Ceiling Fan(s), Shades/Blinds, Cathedral/Vaulted Ceiling, Walk-In Closet(s), Granite Counters, Fireplace
- Walk-In Closet: Ceramic Tiles, Shower Over Tub, Carpet, Ceiling Fan(s), Shades/Blinds, Cathedral/Vaulted Ceiling, Walk-In Closet(s), Granite Counters, Fireplace
- 3 Full Bathrooms
- Double Vanity
- <<tubWithShowerToken>>
Laundry
- Laundry Room
- Laundry on lower level
Outdoor Features
- Above Ground Pool
- Deck
- Enclosed patio or porch
Schools
- Lee's Summit West High School
Additional Features
- Wood Fence
- Forced Air Heating and Cooling System
Community Details
- Village Highlands Subdivision
Listing and Financial Details
- Assessor Parcel Number 70-730-11-03-00-0-00-000
Ownership History
Purchase Details
Home Financials for this Owner
Home Financials are based on the most recent Mortgage that was taken out on this home.Purchase Details
Home Financials for this Owner
Home Financials are based on the most recent Mortgage that was taken out on this home.Purchase Details
Home Financials for this Owner
Home Financials are based on the most recent Mortgage that was taken out on this home.Purchase Details
Home Financials for this Owner
Home Financials are based on the most recent Mortgage that was taken out on this home.Purchase Details
Home Financials for this Owner
Home Financials are based on the most recent Mortgage that was taken out on this home.Purchase Details
Similar Home in Greenwood, MO
Home Values in the Area
Average Home Value in this Area
Purchase History
| Date | Type | Sale Price | Title Company |
|---|---|---|---|
| Warranty Deed | $302,000 | None Listed On Document | |
| Warranty Deed | -- | Kansas City Title | |
| Warranty Deed | -- | Coffelt Land Title Inc | |
| Warranty Deed | -- | Coffelt Land Title Inc | |
| Corporate Deed | -- | Security Land Title Company | |
| Warranty Deed | -- | -- |
Mortgage History
| Date | Status | Loan Amount | Loan Type |
|---|---|---|---|
| Previous Owner | $173,977 | VA | |
| Previous Owner | $135,000 | Future Advance Clause Open End Mortgage | |
| Previous Owner | $134,114 | Purchase Money Mortgage | |
| Previous Owner | $93,000 | Stand Alone Second | |
| Previous Owner | $60,000 | Stand Alone Second | |
| Previous Owner | $92,638 | FHA |
Property History
| Date | Event | Price | Change | Sq Ft Price |
|---|---|---|---|---|
| 07/10/2025 07/10/25 | Price Changed | $2,095 | -1.2% | $2 / Sq Ft |
| 06/20/2025 06/20/25 | Price Changed | $2,120 | -2.3% | $2 / Sq Ft |
| 05/27/2025 05/27/25 | Price Changed | $2,170 | -1.4% | $2 / Sq Ft |
| 04/11/2025 04/11/25 | For Rent | $2,200 | 0.0% | -- |
| 04/07/2025 04/07/25 | Off Market | $2,200 | -- | -- |
| 03/29/2025 03/29/25 | Price Changed | $2,200 | -0.7% | $2 / Sq Ft |
| 02/06/2025 02/06/25 | Price Changed | $2,215 | +5.7% | $2 / Sq Ft |
| 01/27/2025 01/27/25 | For Rent | $2,095 | 0.0% | -- |
| 01/21/2025 01/21/25 | Sold | -- | -- | -- |
| 12/24/2024 12/24/24 | Pending | -- | -- | -- |
| 12/19/2024 12/19/24 | Price Changed | $310,000 | -1.6% | $132 / Sq Ft |
| 12/19/2024 12/19/24 | For Sale | $315,000 | +85.4% | $134 / Sq Ft |
| 08/30/2016 08/30/16 | Sold | -- | -- | -- |
| 07/16/2016 07/16/16 | Pending | -- | -- | -- |
| 07/12/2016 07/12/16 | For Sale | $169,900 | -- | $144 / Sq Ft |
Tax History Compared to Growth
Tax History
| Year | Tax Paid | Tax Assessment Tax Assessment Total Assessment is a certain percentage of the fair market value that is determined by local assessors to be the total taxable value of land and additions on the property. | Land | Improvement |
|---|---|---|---|---|
| 2024 | $2,175 | $31,458 | $2,660 | $28,798 |
| 2023 | $2,153 | $31,459 | $1,245 | $30,214 |
| 2022 | $2,554 | $32,870 | $4,199 | $28,671 |
| 2021 | $2,613 | $32,870 | $4,199 | $28,671 |
| 2020 | $2,526 | $31,260 | $4,199 | $27,061 |
| 2019 | $2,483 | $31,260 | $4,199 | $27,061 |
| 2018 | $2,046 | $23,845 | $3,102 | $20,743 |
| 2017 | $2,046 | $23,845 | $3,102 | $20,743 |
| 2016 | $1,950 | $22,154 | $3,382 | $18,772 |
| 2014 | $1,919 | $21,292 | $3,373 | $17,919 |
Agents Affiliated with this Home
-
Ariel Rank

Seller's Agent in 2025
Ariel Rank
RE/MAX Heritage
(816) 406-4335
6 in this area
81 Total Sales
-
Desmond Williams

Buyer's Agent in 2025
Desmond Williams
1st Class Real Estate KC
(816) 824-7041
1 in this area
8 Total Sales
-
Pete Kenney

Seller's Agent in 2016
Pete Kenney
ReeceNichols - Lees Summit
(816) 694-8464
30 in this area
67 Total Sales
-
Danielle Dusselier
D
Seller Co-Listing Agent in 2016
Danielle Dusselier
ReeceNichols - Lees Summit
(816) 524-7272
23 in this area
41 Total Sales
-
Tonya Parker

Buyer's Agent in 2016
Tonya Parker
United Real Estate Kansas City
(816) 820-3201
9 in this area
52 Total Sales
Map
Source: Heartland MLS
MLS Number: 2001718
APN: 70-730-11-03-00-0-00-000
- 1803 Brent Ln
- 1412 Bradford Dr
- 1206 Birch Dr
- 1208 Dogwood Dr
- 1208 Bradford Dr
- 701 16th Ave S
- 2225 Austin Ln
- 1203 Bradford Dr
- 1302 Huntington Ln
- 1210 Huntington Ln
- 3850 Doc Henry Rd
- 604 20th Ave S
- 405 17th Ave S
- 215 Pinetree Dr
- 4490 SE Doc Henry Rd
- 1010 Bellflower Ln
- 1906 Choctaw Dr
- 331 N Winnebago Dr
- 316 SE Hackamore Dr
- 108 Popago Ln
