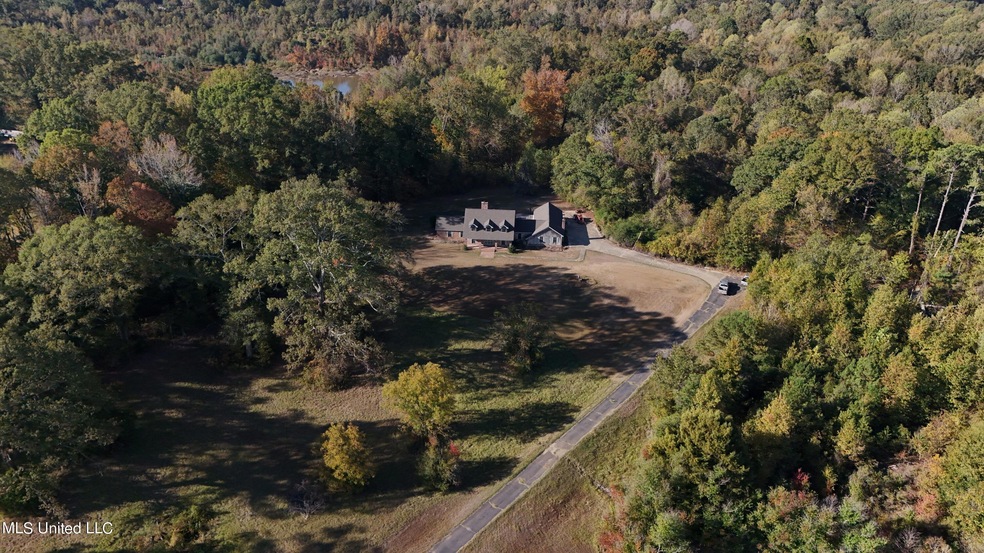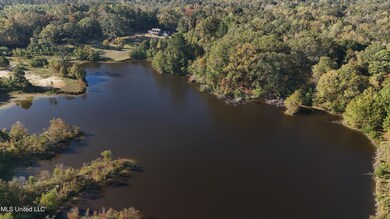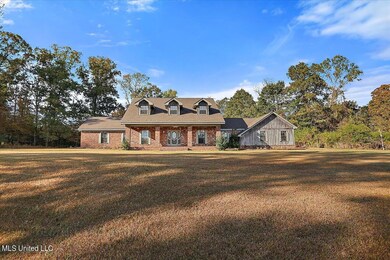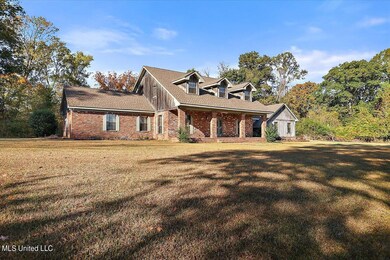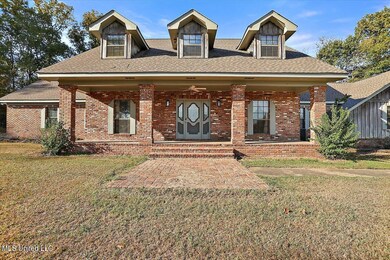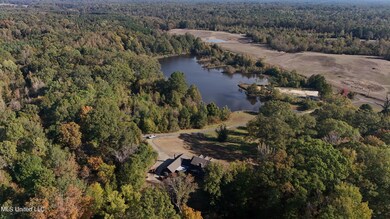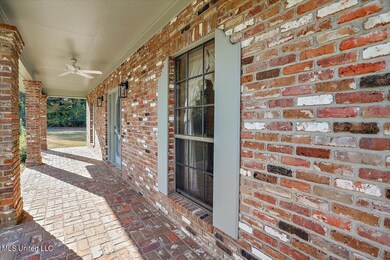
Highlights
- Fireplace in Hearth Room
- Vaulted Ceiling
- Private Yard
- Wooded Lot
- Traditional Architecture
- No HOA
About This Home
As of August 2024Introducing 28 +/- acres and a captivating 3632 sq ft residence nestled in the picturesque landscape of Southwest Hinds County. This exquisite 2-story home boasts a wealth of features that ensure a life of comfort, style, and tranquility. Surrounded by lush farmland, this is your chance to own a piece of country paradise.
Upon entering, you'll be greeted by a spacious floor plan that exudes warmth and charm. With 4 bedrooms and 2.5 baths, there's plenty of room for your family and guests. The large family room is perfect for gatherings, and a dedicated game room, complete with a pool table, offers endless entertainment possibilities. Enjoy meals in the formal dining room or savor a casual breakfast in the charming breakfast room.
A recent roof replacement ensures your investment is protected, and a new downstairs air conditioner promises year-round comfort.
The exterior of this home is adorned with beautiful brick and cypress, providing timeless appeal and durability. The main bedroom is nothing short of spectacular, offering an expansive retreat that's bound to impress. This custom-built home has had just one owner, which speaks to the care and craftsmanship that went into its construction.
Inside, you'll find cabinets galore, built-in bookshelves, and a host of other thoughtful details that make life here both convenient and delightful. The kitchen is notably spacious, ensuring you have all the room you need to create culinary masterpieces.
Step outside onto the front porch and be captivated by the breathtaking sunrise and sunset views. Overlooking a 10-acre stocked lake, you'll appreciate the sense of peace and tranquility that this home offers. The long, paved driveway adds a touch of grandeur as it leads you to this idyllic retreat.
Additional features include a large carport with two attached storage rooms, providing ample space for your vehicles and storage needs. The quality of this custom-built home is truly superb, and it's ready to welcome its next owner into a world of comfort and serenity.
Don't miss out on the opportunity to make this remarkable property your own. Embrace the beauty of Southwest Hinds County and start living the life you've always dreamed of. The house could also be purchased with only 6.8 acres and the home at a reduced price with lake access.
There is an additional 100+/- acres that could also be purchased that joins the home if looking for additional land.
Last Agent to Sell the Property
Tom Smith Land & Homes Brokerage Phone: 6014549397 License #S52481 Listed on: 10/31/2023
Home Details
Home Type
- Single Family
Est. Annual Taxes
- $1,174
Year Built
- Built in 1981
Lot Details
- 28 Acre Lot
- Wooded Lot
- Private Yard
- Front Yard
Home Design
- Traditional Architecture
- Brick Exterior Construction
- Slab Foundation
- Architectural Shingle Roof
- Siding
Interior Spaces
- 3,632 Sq Ft Home
- 2-Story Property
- Wet Bar
- Built-In Desk
- Bookcases
- Bar
- Beamed Ceilings
- Vaulted Ceiling
- Ceiling Fan
- Multiple Fireplaces
- Wood Burning Fireplace
- Self Contained Fireplace Unit Or Insert
- Fireplace in Hearth Room
- Double Pane Windows
- Awning
- Shutters
- Drapes & Rods
- Aluminum Window Frames
- Window Screens
- Recreation Room with Fireplace
- Property Views
Kitchen
- Walk-In Pantry
- Electric Oven
- Built-In Electric Range
- Dishwasher
- Stainless Steel Appliances
- Tile Countertops
Flooring
- Carpet
- Tile
Bedrooms and Bathrooms
- 4 Bedrooms
- Walk-In Closet
- Double Vanity
Laundry
- Laundry Room
- Laundry on lower level
- Washer and Dryer
- Sink Near Laundry
Parking
- 2 Carport Spaces
- Driveway
- Paved Parking
Outdoor Features
- Patio
- Front Porch
Schools
- Utica/Nixon Elementary School
- Utica/Mixon Middle School
- Raymond High School
Utilities
- Central Heating and Cooling System
- Septic Tank
- Phone Available
Community Details
- No Home Owners Association
- Metes And Bounds Subdivision
Listing and Financial Details
- Assessor Parcel Number 4963-0731-001
Similar Homes in Utica, MS
Home Values in the Area
Average Home Value in this Area
Property History
| Date | Event | Price | Change | Sq Ft Price |
|---|---|---|---|---|
| 08/16/2024 08/16/24 | Sold | -- | -- | -- |
| 04/24/2024 04/24/24 | Pending | -- | -- | -- |
| 01/29/2024 01/29/24 | Price Changed | $526,000 | -7.1% | $145 / Sq Ft |
| 10/31/2023 10/31/23 | For Sale | $566,000 | -- | $156 / Sq Ft |
Tax History Compared to Growth
Tax History
| Year | Tax Paid | Tax Assessment Tax Assessment Total Assessment is a certain percentage of the fair market value that is determined by local assessors to be the total taxable value of land and additions on the property. | Land | Improvement |
|---|---|---|---|---|
| 2024 | $1,200 | $17,473 | $483 | $16,990 |
| 2023 | $1,200 | $17,475 | $485 | $16,990 |
| 2022 | $2,057 | $17,475 | $485 | $16,990 |
| 2021 | $1,174 | $17,475 | $485 | $16,990 |
| 2020 | $1,125 | $17,224 | $485 | $16,739 |
| 2019 | $1,118 | $17,224 | $485 | $16,739 |
| 2018 | $1,118 | $17,224 | $485 | $16,739 |
| 2017 | $1,092 | $17,224 | $485 | $16,739 |
| 2016 | $1,092 | $17,224 | $485 | $16,739 |
| 2015 | $1,071 | $17,041 | $485 | $16,556 |
| 2014 | $1,051 | $17,041 | $485 | $16,556 |
Agents Affiliated with this Home
-
Chad Wilson

Seller's Agent in 2024
Chad Wilson
Tom Smith Land & Homes
(601) 750-1970
44 Total Sales
-
Katherine Crawford

Buyer's Agent in 2024
Katherine Crawford
Coldwell Banker All Stars LLC
(601) 218-0020
111 Total Sales
Map
Source: MLS United
MLS Number: 4062861
APN: 4963-0731-001
- 601 W Main St
- 0 Carpenter St
- 450 Carpenter St
- 0 Reed Town Rd
- 200 Pineridge St
- 2801 Mobley Rd
- 0 Old Port Gibson Rd Unit 22870596
- 10917 Highway 27
- 0 S Ross Rd
- 2800 Reed Town Rd
- 2626 Reedtown Rd
- 0 Traxler Rd
- 1471 Cayuga Rd
- 1105 Chapman Rd
- 7027 Highway 18
- 0 Fields Rd
- 2014 Sanders Ln
- 6077 Highway 18
- 1277 Bar Ridge Dr
- 0000 W Adams Station Rd
