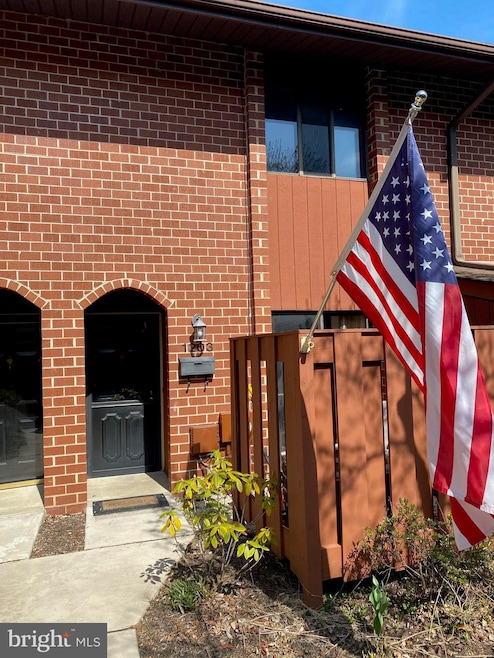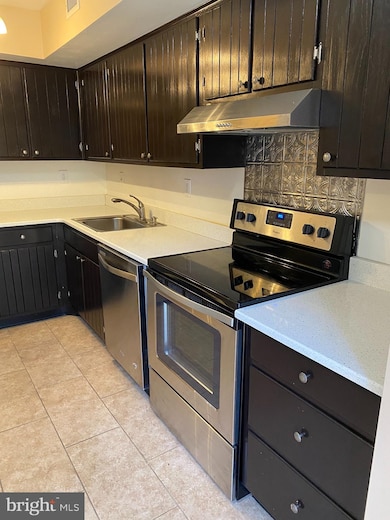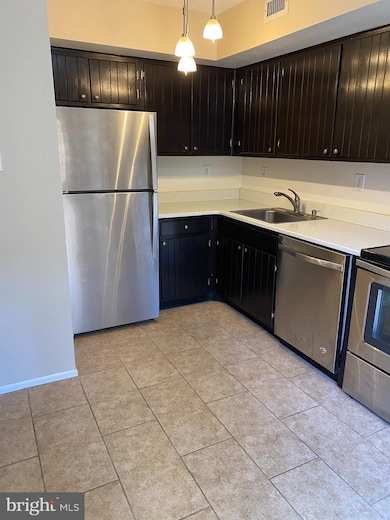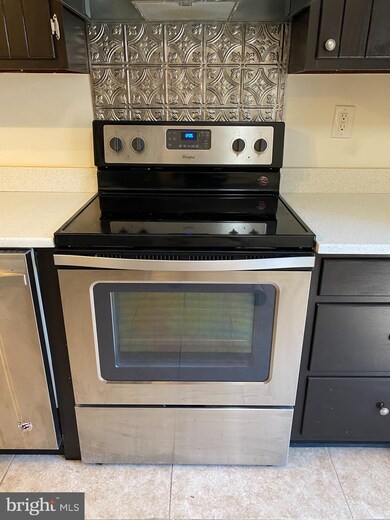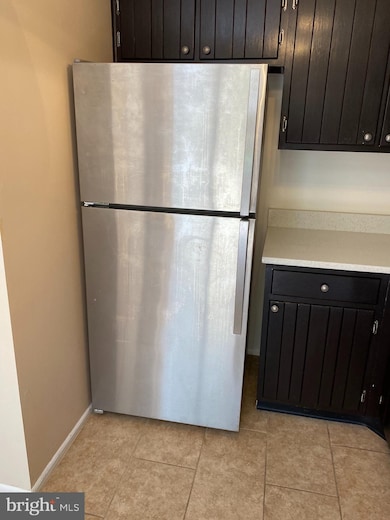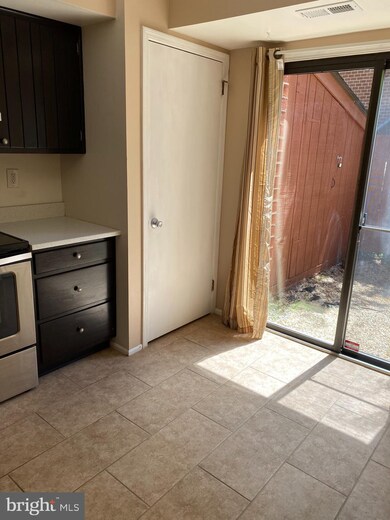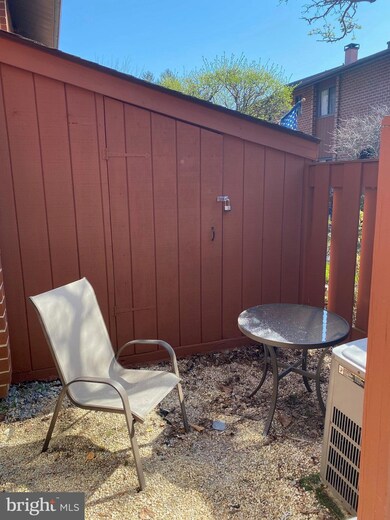1203 Worthington Dr Unit 1203 Exton, PA 19341
Lionville NeighborhoodHighlights
- Colonial Architecture
- Clubhouse
- Community Pool
- Lionville Elementary School Rated A
- Attic
- Patio
About This Home
As of June 2021Open House Sun 5/16. 12 - 2. Just The Cutest 2 Bedroom, 1,1 Bathroom Townhome in Exton! This property is found popular Aspenwood Community- minutes to route 100, Pa Turnpike and 401, & 202, and Exton Train Station You’ll enter the foyer area with new flooring, to the right is the modern kitchen w/tile floors,Quartz counter tops, stainless steel dishwasher ,pantry & sliders to the front garden area with a shed-like an outdoor storage closet. The rear of the property is home to the dining area which is open to the Living room w/wood a burning fireplace and sliders to the rear patio which backs to open space. This is a great place for summer entertaining or relaxing after a busy day. Travel up the front stairs case, and you’ll find the Master Bedroom, w/ 2 closets, and the second bedroom, which shares center hall bathroom, each bedroom having its out private vanity area. The laundry is also conveniently located on the second floor. The pull-down attic makes for additional storage space, Recent updates include New Hot Water Heater, New Roof April 2021, 2nd Bedroom is freshly painted, and updated flooring in the foyer. Aspenwood is a wonderful community with an outdoor pool and tot lot, each unit has 2 car parking spaces, lovely grounds, close to Everything, and all found in Award-Winning Downingtown School District! HOA dues include use of the pool, trash & recycling, all lawn care, snow removal in the parking lot, and your walkway too! Quick Close ok- seller would like to sell as is. The AC & HVAC are older priced reflects this. Sales includes the Kitchen refrigerator, washer,dryer & fireplace tools. Any offer must be in by Monday at 1pm- seller will review on Monday later afternoon allow until 5/18 for sellers reply.
Townhouse Details
Home Type
- Townhome
Est. Annual Taxes
- $2,603
Year Built
- Built in 1977
HOA Fees
- $205 Monthly HOA Fees
Home Design
- Colonial Architecture
- Brick Exterior Construction
- Asphalt Roof
Interior Spaces
- Property has 2 Levels
- Wood Burning Fireplace
- Living Room
- Dining Room
- Laundry Room
- Attic
Kitchen
- Electric Oven or Range
- Dishwasher
Bedrooms and Bathrooms
- 2 Bedrooms
Parking
- 2 Open Parking Spaces
- 2 Parking Spaces
- Parking Lot
Schools
- Lionville Elementary And Middle School
- DHS East High School
Utilities
- Central Air
- Heat Pump System
- Electric Water Heater
- Cable TV Available
Additional Features
- Patio
- Property is in good condition
Listing and Financial Details
- Tax Lot 0167
- Assessor Parcel Number 33-05 -0167
Community Details
Overview
- $1,000 Capital Contribution Fee
- Association fees include common area maintenance, lawn maintenance, pool(s), road maintenance, snow removal, trash
- Aspenwood HOA, Phone Number (800) 870-0010
- Aspenwood Subdivision
- Property Manager
Amenities
- Clubhouse
Recreation
- Community Playground
- Community Pool
Ownership History
Purchase Details
Home Financials for this Owner
Home Financials are based on the most recent Mortgage that was taken out on this home.Purchase Details
Home Financials for this Owner
Home Financials are based on the most recent Mortgage that was taken out on this home.Purchase Details
Home Financials for this Owner
Home Financials are based on the most recent Mortgage that was taken out on this home.Map
Home Values in the Area
Average Home Value in this Area
Purchase History
| Date | Type | Sale Price | Title Company |
|---|---|---|---|
| Deed | $225,000 | None Available | |
| Deed | $202,500 | Sage Premier Settlements | |
| Deed | $194,900 | None Available |
Mortgage History
| Date | Status | Loan Amount | Loan Type |
|---|---|---|---|
| Open | $165,000 | New Conventional | |
| Previous Owner | $135,000 | New Conventional | |
| Previous Owner | $150,000 | Fannie Mae Freddie Mac | |
| Previous Owner | $35,155 | Credit Line Revolving |
Property History
| Date | Event | Price | Change | Sq Ft Price |
|---|---|---|---|---|
| 07/24/2021 07/24/21 | Rented | $1,750 | -99.2% | -- |
| 07/12/2021 07/12/21 | Under Contract | -- | -- | -- |
| 06/18/2021 06/18/21 | Sold | $225,000 | 0.0% | $174 / Sq Ft |
| 06/18/2021 06/18/21 | For Rent | $1,750 | 0.0% | -- |
| 05/14/2021 05/14/21 | For Sale | $220,000 | +8.6% | $170 / Sq Ft |
| 06/07/2019 06/07/19 | Sold | $202,500 | -3.8% | $157 / Sq Ft |
| 05/03/2019 05/03/19 | Pending | -- | -- | -- |
| 05/03/2019 05/03/19 | Price Changed | $210,500 | +0.2% | $163 / Sq Ft |
| 05/03/2019 05/03/19 | For Sale | $210,000 | -- | $163 / Sq Ft |
Tax History
| Year | Tax Paid | Tax Assessment Tax Assessment Total Assessment is a certain percentage of the fair market value that is determined by local assessors to be the total taxable value of land and additions on the property. | Land | Improvement |
|---|---|---|---|---|
| 2024 | $2,797 | $81,710 | $21,210 | $60,500 |
| 2023 | $2,715 | $81,710 | $21,210 | $60,500 |
| 2022 | $2,647 | $81,710 | $21,210 | $60,500 |
| 2021 | $2,603 | $81,710 | $21,210 | $60,500 |
| 2020 | $2,588 | $81,710 | $21,210 | $60,500 |
| 2019 | $2,588 | $81,710 | $21,210 | $60,500 |
| 2018 | $2,588 | $81,710 | $21,210 | $60,500 |
| 2017 | $2,588 | $81,710 | $21,210 | $60,500 |
| 2016 | $2,508 | $81,710 | $21,210 | $60,500 |
| 2015 | $2,508 | $81,710 | $21,210 | $60,500 |
| 2014 | $2,508 | $81,710 | $21,210 | $60,500 |
Source: Bright MLS
MLS Number: PACT531506
APN: 33-005-0167.0000
- 1401 Worthington Dr Unit 1401
- 134 Andover Dr
- 421 Concord Ave
- 204 Autumn Dr
- 111 S Village Ave
- 440 Carmarthen Ct
- 1203 Pointe Ct
- 102 Farmhouse Dr
- 504 Carpenter Ct Unit L
- 207 Louis Dr
- 903 Whitehall Ct
- 503 Pickering Station Dr Unit 2
- 103 Whiteland Hills Cir Unit 17
- 135 Whiteland Hills Cir Unit 33
- 105 Shoen Rd
- 515 Preston Ct
- 8 Arianna Ln
- 360 Long Ridge Ln
- 540 Worthington Rd
- 210 Warren Ct
