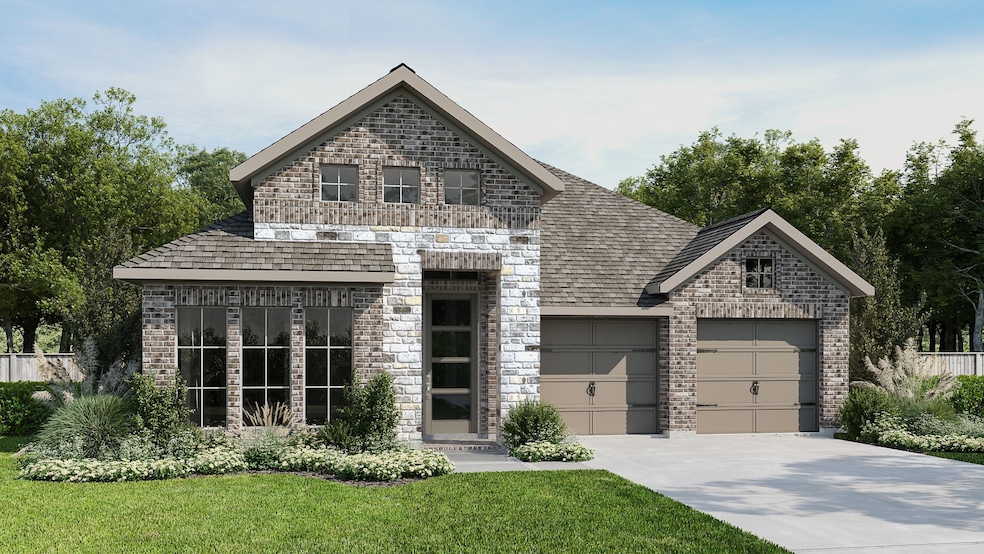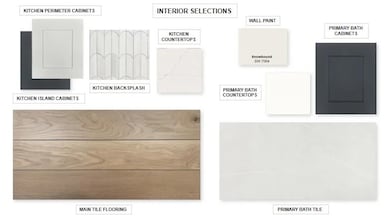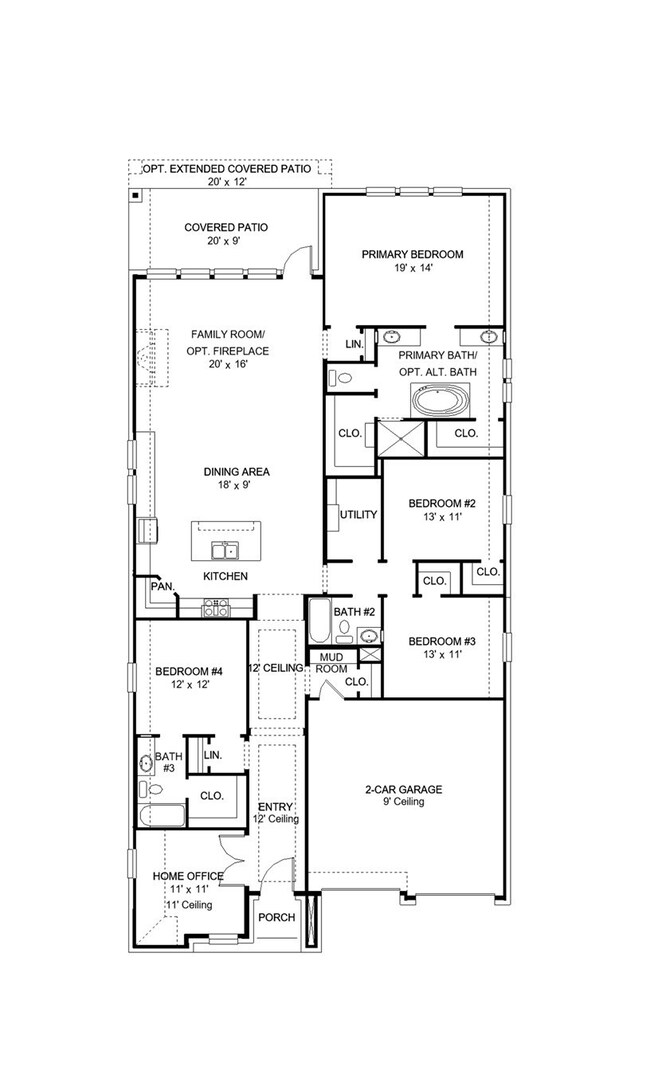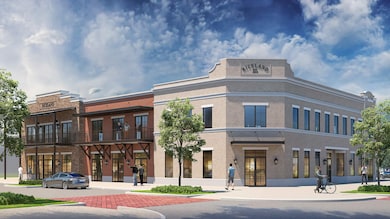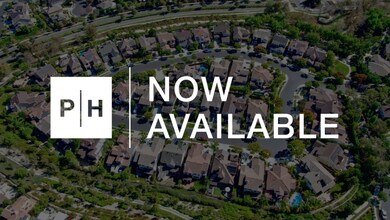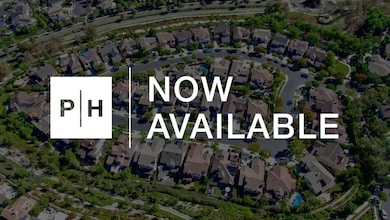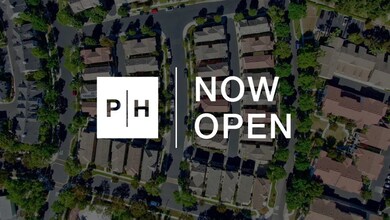12030 Jacob Ln Mont Belvieu, TX 77523
Estimated payment $3,454/month
Total Views
51
4
Beds
3
Baths
2,373
Sq Ft
$225
Price per Sq Ft
Highlights
- Under Construction
- Deck
- Traditional Architecture
- Barbers Hill El South Rated A
- Freestanding Bathtub
- 1 Fireplace
About This Home
Home office with French doors set at entry with 12-foot ceiling. Open kitchen offers generous counter space, a 5-burner gas cooktop, corner walk-in pantry and island with built-in seating space. Dining area flows into open family room with a wood mantel fireplace and wall of windows. Primary suite includes dual vanities, freestanding tub, separate glass-enclosed shower and two large walk-in closets in primary bath. A guest suite with private bath adds to this four-bedroom home. Extended covered backyard patio. Mud room with bonus closet off two-car garage.
Home Details
Home Type
- Single Family
Year Built
- Built in 2025 | Under Construction
Lot Details
- 6,673 Sq Ft Lot
- Lot Dimensions are 50x133
- Southwest Facing Home
- Back Yard Fenced
- Sprinkler System
HOA Fees
- $100 Monthly HOA Fees
Parking
- 2 Car Attached Garage
Home Design
- Traditional Architecture
- Brick Exterior Construction
- Slab Foundation
- Composition Roof
- Stone Siding
Interior Spaces
- 2,373 Sq Ft Home
- 1-Story Property
- High Ceiling
- Ceiling Fan
- 1 Fireplace
- Mud Room
- Formal Entry
- Family Room Off Kitchen
- Combination Kitchen and Dining Room
- Home Office
- Utility Room
- Electric Dryer Hookup
Kitchen
- Walk-In Pantry
- Oven
- Gas Cooktop
- Microwave
- Dishwasher
- Kitchen Island
- Quartz Countertops
- Disposal
Flooring
- Carpet
- Tile
Bedrooms and Bathrooms
- 4 Bedrooms
- 3 Full Bathrooms
- Double Vanity
- Freestanding Bathtub
- Soaking Tub
- Bathtub with Shower
- Separate Shower
Home Security
- Prewired Security
- Fire and Smoke Detector
Eco-Friendly Details
- ENERGY STAR Qualified Appliances
- Energy-Efficient HVAC
- Energy-Efficient Thermostat
Outdoor Features
- Deck
- Covered Patio or Porch
Schools
- Barbers Hill North Elementary School
- Barbers Hill North Middle School
- Barbers Hill High School
Utilities
- Central Heating and Cooling System
- Heating System Uses Gas
- Programmable Thermostat
Community Details
- Ccmc Association, Phone Number (346) 577-5168
- Built by Perry Homes
- Riceland Subdivision
Map
Create a Home Valuation Report for This Property
The Home Valuation Report is an in-depth analysis detailing your home's value as well as a comparison with similar homes in the area
Home Values in the Area
Average Home Value in this Area
Property History
| Date | Event | Price | List to Sale | Price per Sq Ft |
|---|---|---|---|---|
| 11/13/2025 11/13/25 | For Sale | $534,900 | -- | $225 / Sq Ft |
Source: Houston Association of REALTORS®
Source: Houston Association of REALTORS®
MLS Number: 79677853
Nearby Homes
- 12307 Palmetto Dr
- Plan Ramsey at Lake District - Riceland: 65ft. lots
- Plan Alton at Lake District - Riceland: 50ft. lots
- Plan Picasso at Lake District - Riceland: 50ft. lots
- Plan Stanley at Lake District - Riceland: 65ft. lots
- Plan Monet at Lake District - Riceland: 50ft. lots
- Plan Cambridge at Lake District - Riceland: 50ft. lots
- Plan Denton at Lake District - Riceland: 50ft. lots
- Plan Redford at Lake District - Riceland: 50ft. lots
- 12246 Valencia Blvd
- Plan Davenport at Lake District - Riceland: 50ft. lots
- Plan Weston at Lake District - Riceland: 50ft. lots
- Plan Sheffield at Lake District - Riceland: 65ft. lots
- Plan Canterbury at Lake District - Riceland: 65ft. lots
- Plan Fleetwood at Lake District - Riceland: 65ft. lots
- Plan Torres at Lake District - Riceland: 50ft. lots
- Plan VanGogh at Lake District - Riceland: 50ft. lots
- Plan Hanford at Lake District - Riceland: 50ft. lots
- Plan Douglas at Lake District - Riceland: 50ft. lots
- Plan Rodin at Lake District - Riceland: 50ft. lots
- 12519 Quartz Ln
- 12114 Champions Forest Dr
- 10855 Eagle Dr
- 10929 Eagle Dr
- 12511 Cherry Point Dr
- 3525 Bridgette Ln
- 3449 Bridgette Ln
- 4810 Pecan Ln
- 12820 Langston Blvd
- 5002 Blackberry Ln
- 14907 Lake Shore Ave
- 7406 Keechi Place
- 8439 Moonlight Bay Cir
- 10527 Langston Dr
- 8438 Tranquil Bay Ct
- 4822 Emerald Bay Cir
- 14154 Little River Dr
- 8442 Bay Oaks Dr
- 8434 Bay Oaks Dr
- 8422 Bay Oaks Dr
