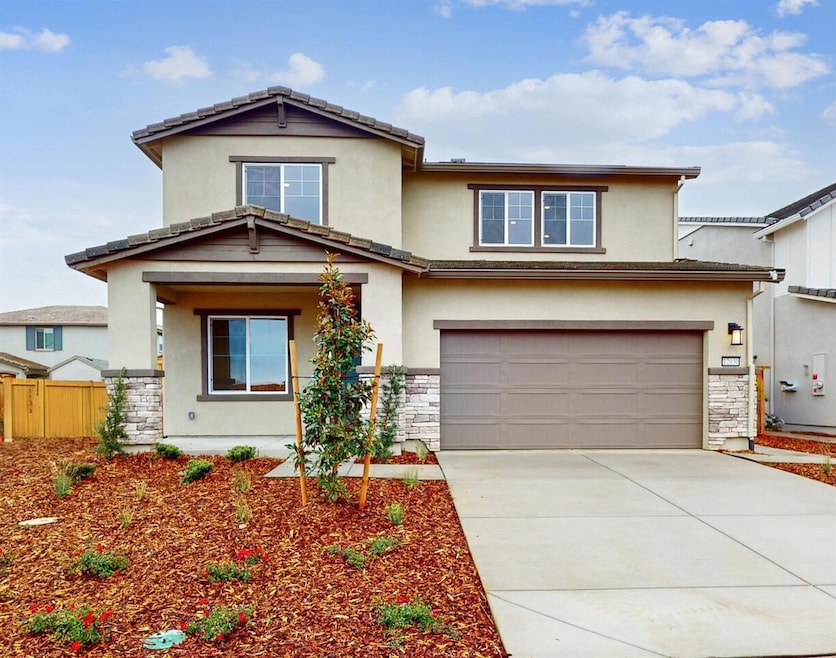Discover modern living in this brand-new Tri Pointe Home, featuring the two-story Starblossom at Montelena Plan 1. With 3 bedrooms, 2.5 bathrooms, and a 2-bay garage, this thoughtfully designed floor plan offers both comfort and functionality. Step into the bright and open Great Room, where the living, dining, and kitchen areas seamlessly connect. The kitchen boasts a 3-piece stainless steel GE appliance package, elegant quartz countertops, nutmeg cabinetry with chrome hardware, and a striking Emser Catch Gloss Ice 416 horizontal offset tile backsplash. Just off the foyer, you'll find a versatile downstairs office with double French doorsperfect for working from home. Upstairs, enjoy a spacious loft and convenient laundry room. The luxurious primary suite serves as your private retreat, complete with a generous walk-in closet, dual vanities, and a spa-like walk-in shower. Two additional bedrooms and a full bathroom are also located on the upper level. As part of Tri Pointe's LivingSmart® program, this home includes energy-efficient and environmentally conscious features as standard. Solar options are available for purchase or lease, adding an eco-friendly touch to your new home. This homesite is move-in ready, with an estimated 45-day close from purchase.

