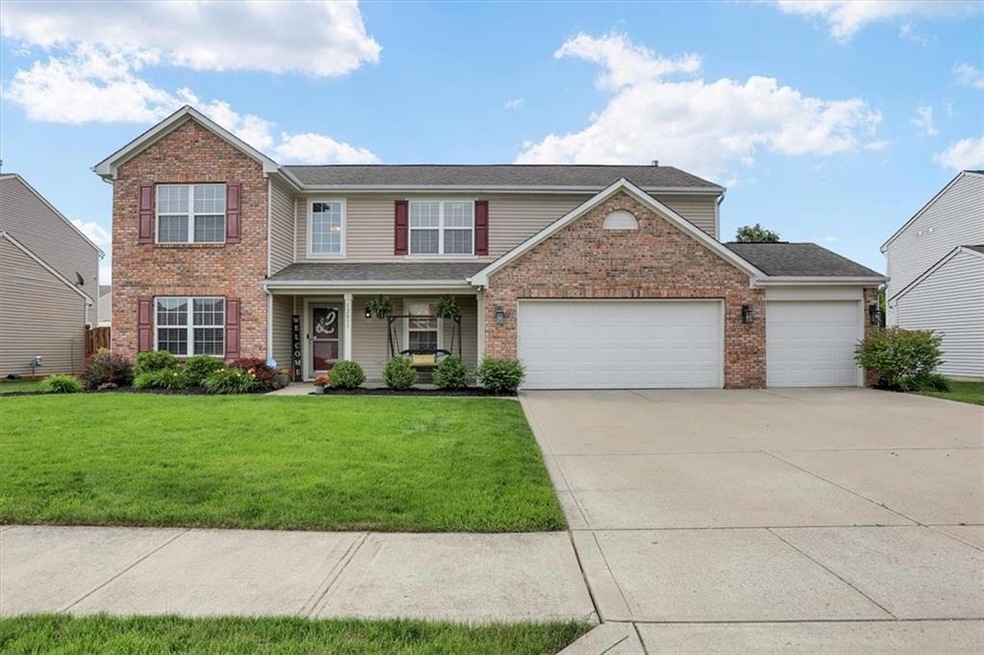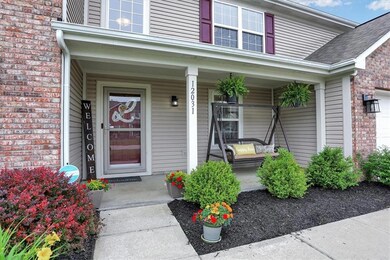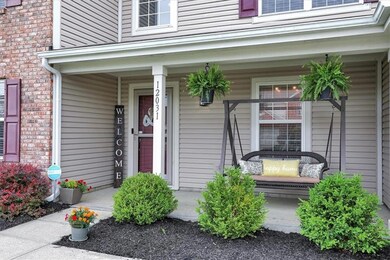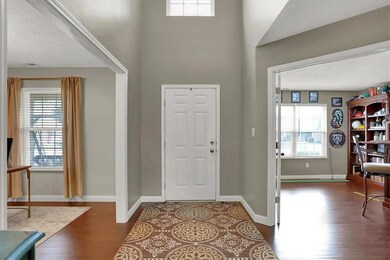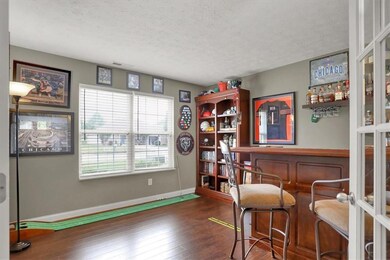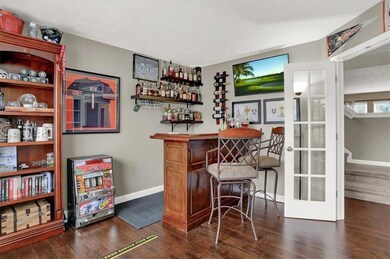
12031 Raiders Blvd Fishers, IN 46037
Hawthorn Hills NeighborhoodHighlights
- Traditional Architecture
- Engineered Wood Flooring
- 3 Car Attached Garage
- Hoosier Road Elementary School Rated A
- Cathedral Ceiling
- Woodwork
About This Home
As of August 2022Don't miss this amazing almost 3000 sq ft home in Fishers w/3 car garage * Main lvl features 2-story entry that opens to elegant dining rm, & private den w/glass doors * Large Great rm w/cozy fireplace opens to huge gourmet kitchen & breakfast rm featuring stainless appliances incl, lots of cabinets & counter space w/large pantry, peninsula w/bar seating, 1/2 BA, Laundry washer/dryer incl w/laundry chute * Upstairs offers huge loft w/vaulted ceilings * Owners suite boasts custom accent wall & spa bath dbl sinks/walk in closet, 3 addl large bedrooms * Backyard OAISIS boasts huge new custom deck, pergola, fenced yard, firepit, prof landscaping * Community features pool, clubhouse, & park. Convenient to Downtown Fishers, Hamilton Town Center.
Last Agent to Sell the Property
Renee Peek
F.C. Tucker Company Listed on: 07/13/2022

Co-Listed By
Mickey Peek
F.C. Tucker Company
Last Buyer's Agent
Diane Brooks
F.C. Tucker Company

Home Details
Home Type
- Single Family
Est. Annual Taxes
- $3,044
Year Built
- Built in 2006
Lot Details
- 10,019 Sq Ft Lot
- Back Yard Fenced
HOA Fees
- $50 Monthly HOA Fees
Parking
- 3 Car Attached Garage
- Driveway
Home Design
- Traditional Architecture
- Brick Exterior Construction
- Slab Foundation
- Vinyl Siding
Interior Spaces
- 2-Story Property
- Woodwork
- Cathedral Ceiling
- Gas Log Fireplace
- Vinyl Clad Windows
- Great Room with Fireplace
- Attic Access Panel
- Fire and Smoke Detector
Kitchen
- Electric Oven
- Built-In Microwave
- Dishwasher
- Disposal
Flooring
- Engineered Wood
- Carpet
Bedrooms and Bathrooms
- 4 Bedrooms
- Walk-In Closet
Laundry
- Dryer
- Washer
Outdoor Features
- Fire Pit
- Playground
Utilities
- Forced Air Heating and Cooling System
- Heating System Uses Gas
- Gas Water Heater
Community Details
- Association fees include clubhouse, insurance, parkplayground, pool, snow removal
- Bristols Subdivision
- Property managed by Sentry Management
Listing and Financial Details
- Assessor Parcel Number 291127023017000020
Ownership History
Purchase Details
Home Financials for this Owner
Home Financials are based on the most recent Mortgage that was taken out on this home.Purchase Details
Home Financials for this Owner
Home Financials are based on the most recent Mortgage that was taken out on this home.Purchase Details
Home Financials for this Owner
Home Financials are based on the most recent Mortgage that was taken out on this home.Purchase Details
Similar Homes in Fishers, IN
Home Values in the Area
Average Home Value in this Area
Purchase History
| Date | Type | Sale Price | Title Company |
|---|---|---|---|
| Warranty Deed | -- | Chicago Title | |
| Warranty Deed | -- | None Available | |
| Warranty Deed | -- | None Available | |
| Warranty Deed | -- | None Available |
Mortgage History
| Date | Status | Loan Amount | Loan Type |
|---|---|---|---|
| Open | $312,000 | New Conventional | |
| Previous Owner | $187,220 | FHA | |
| Previous Owner | $171,830 | FHA | |
| Previous Owner | $156,800 | Purchase Money Mortgage | |
| Previous Owner | $19,600 | Stand Alone Second | |
| Closed | $0 | Credit Line Revolving |
Property History
| Date | Event | Price | Change | Sq Ft Price |
|---|---|---|---|---|
| 08/15/2022 08/15/22 | Sold | $390,000 | +2.9% | $139 / Sq Ft |
| 07/15/2022 07/15/22 | Pending | -- | -- | -- |
| 07/13/2022 07/13/22 | For Sale | $379,000 | +116.6% | $135 / Sq Ft |
| 07/31/2012 07/31/12 | Sold | $175,000 | 0.0% | $62 / Sq Ft |
| 07/03/2012 07/03/12 | Pending | -- | -- | -- |
| 07/01/2012 07/01/12 | For Sale | $175,000 | -- | $62 / Sq Ft |
Tax History Compared to Growth
Tax History
| Year | Tax Paid | Tax Assessment Tax Assessment Total Assessment is a certain percentage of the fair market value that is determined by local assessors to be the total taxable value of land and additions on the property. | Land | Improvement |
|---|---|---|---|---|
| 2024 | $3,773 | $352,700 | $60,300 | $292,400 |
| 2023 | $3,773 | $338,200 | $60,300 | $277,900 |
| 2022 | $3,741 | $313,200 | $60,300 | $252,900 |
| 2021 | $3,044 | $255,800 | $60,300 | $195,500 |
| 2020 | $2,965 | $245,700 | $60,300 | $185,400 |
| 2019 | $2,868 | $237,800 | $45,500 | $192,300 |
| 2018 | $2,667 | $221,000 | $45,500 | $175,500 |
| 2017 | $2,367 | $207,100 | $45,500 | $161,600 |
| 2016 | $2,177 | $195,100 | $45,500 | $149,600 |
| 2014 | $1,893 | $186,100 | $45,500 | $140,600 |
| 2013 | $1,893 | $181,300 | $45,500 | $135,800 |
Agents Affiliated with this Home
-
R
Seller's Agent in 2022
Renee Peek
F.C. Tucker Company
-
M
Seller Co-Listing Agent in 2022
Mickey Peek
F.C. Tucker Company
-
D
Buyer's Agent in 2022
Diane Brooks
F.C. Tucker Company
-
B
Seller's Agent in 2012
Brett Young
eXp Realty, LLC
Map
Source: MIBOR Broker Listing Cooperative®
MLS Number: 21858921
APN: 29-11-27-023-017.000-020
- 12764 Whisper Knoll Dr
- 12075 Scoria Dr Unit 500
- 13226 Komatite Way Unit 500
- 12749 Vikings Ln
- 12404 Titans Dr
- 13225 Deception Pass Unit 700
- 12845 Touchdown Dr
- 12635 Touchdown Dr
- 13386 Smokey Quartz Ln
- 12036 Weathered Edge Dr
- 12218 Weathered Edge Dr
- 12599 Brookdale Dr
- 12523 Courage Crossing
- 12552 Majestic Way
- 11850 Stepping Stone Dr
- 12330 Castlestone Dr
- 12583 Courage Crossing
- 12328 Quarry Face Ct
- 12291 Cobblestone Dr
- 12326 River Valley Dr
