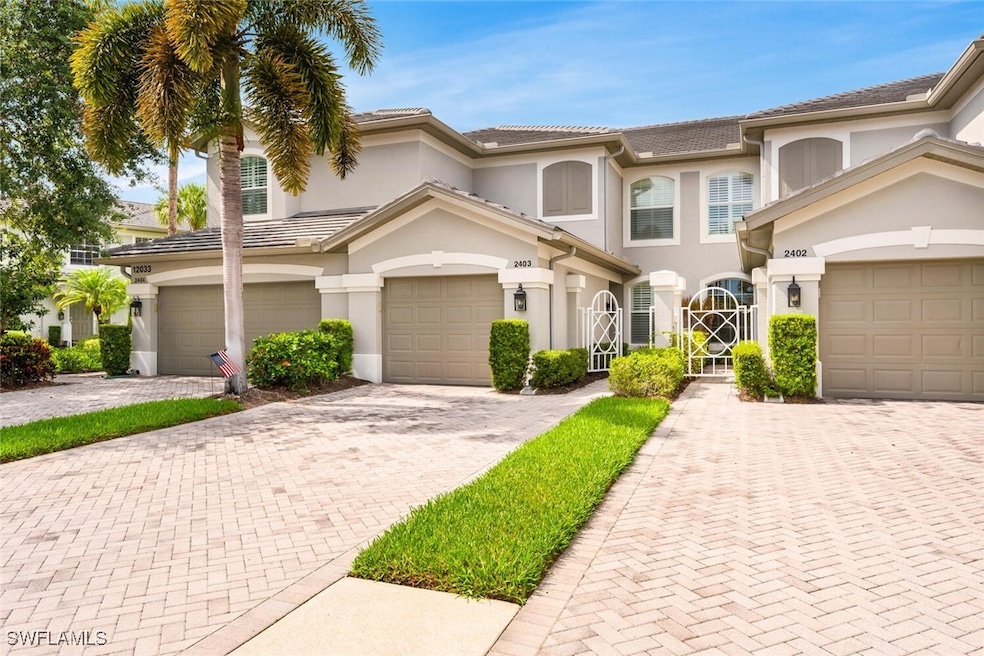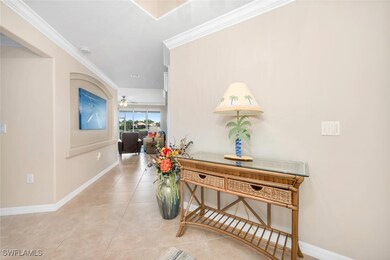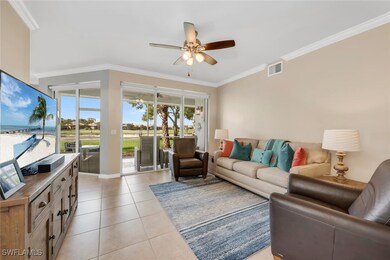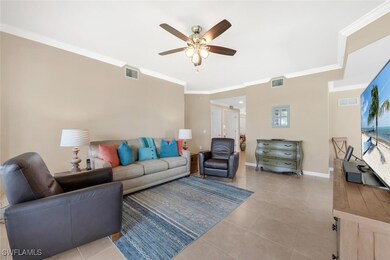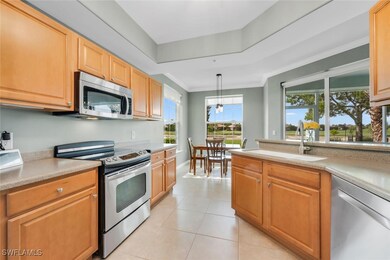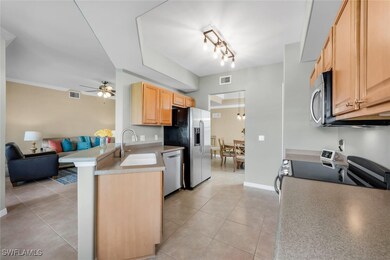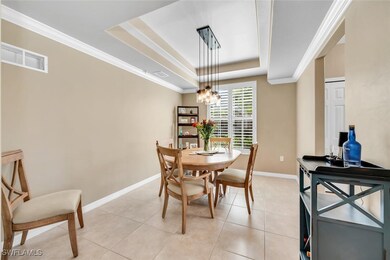12033 Covent Garden Ct Unit 2403 Naples, FL 34120
Rural Estates NeighborhoodEstimated payment $3,589/month
Highlights
- Lake Front
- Golf Course Community
- Gated with Attendant
- Corkscrew Elementary School Rated A
- Fitness Center
- Private Membership Available
About This Home
Welcome to this fantastic first floor coach home, now available in the highly sought-after Covent Garden neighborhood within the prestigious Twin Eagles community. This thoughtfully designed residence features 2 bedrooms, 2 bathrooms, and a separate den, ideal for a home office or guest space. The open concept floor plan creates a seamless flow between living areas, offering both comfort and privacy for owners and guests alike. Perfect for entertaining, the living and dining areas lead to a spacious lanai with stunning views of the lake and golf course, ideal for enjoying your morning coffee or winding down in the evening. This home includes a social membership to the newly renovated Twin Eagles clubhouse, where you’ll enjoy access to a world-class fitness center, restaurant, and ample social activities. For ultimate relaxation, unwind at the resort-style swimming pool and Tiki Bar. Twin Eagles is conveniently located just a short drive away from world-class shopping, dining, and beaches. This property has a social membership.
Listing Agent
Darlene Roddy
Gulf Coast International Prop License #267510128 Listed on: 06/01/2025
Property Details
Home Type
- Condominium
Est. Annual Taxes
- $3,852
Year Built
- Built in 2008
Lot Details
- Lake Front
- Property fronts a private road
- South Facing Home
- Zero Lot Line
HOA Fees
Parking
- 1 Car Attached Garage
- Garage Door Opener
Property Views
- Lake
- Golf Course
Home Design
- Entry on the 1st floor
- Coach House
- Tile Roof
- Stucco
Interior Spaces
- 1,638 Sq Ft Home
- 1-Story Property
- Furnished or left unfurnished upon request
- Ceiling Fan
- Shutters
- Single Hung Windows
- Sliding Windows
- French Doors
- Formal Dining Room
- Screened Porch
- Security Gate
Kitchen
- Breakfast Area or Nook
- Breakfast Bar
- Range
- Microwave
- Ice Maker
- Dishwasher
- Disposal
Flooring
- Carpet
- Tile
- Vinyl
Bedrooms and Bathrooms
- 2 Bedrooms
- Split Bedroom Floorplan
- Walk-In Closet
- 2 Full Bathrooms
- Dual Sinks
- Bathtub
- Separate Shower
Laundry
- Dryer
- Washer
Outdoor Features
- Screened Patio
Utilities
- Central Heating and Cooling System
- Underground Utilities
- High Speed Internet
- Cable TV Available
Listing and Financial Details
- Tax Lot 2403
- Assessor Parcel Number 29269004145
Community Details
Overview
- Association fees include irrigation water, ground maintenance, pest control, trash
- 120 Units
- Private Membership Available
- Association Phone (239) 529-5320
- Low-Rise Condominium
- Covent Garden Subdivision
Amenities
- Restaurant
- Sauna
- Clubhouse
Recreation
- Golf Course Community
- Tennis Courts
- Pickleball Courts
- Bocce Ball Court
- Fitness Center
- Community Pool
- Community Spa
- Putting Green
- Trails
Pet Policy
- Call for details about the types of pets allowed
Security
- Gated with Attendant
- Fire and Smoke Detector
Map
Home Values in the Area
Average Home Value in this Area
Tax History
| Year | Tax Paid | Tax Assessment Tax Assessment Total Assessment is a certain percentage of the fair market value that is determined by local assessors to be the total taxable value of land and additions on the property. | Land | Improvement |
|---|---|---|---|---|
| 2025 | $3,852 | $307,096 | -- | -- |
| 2024 | $3,665 | $279,178 | -- | -- |
| 2023 | $3,665 | $253,798 | $0 | $0 |
| 2022 | $3,407 | $230,725 | $0 | $0 |
| 2021 | $3,093 | $209,750 | $0 | $209,750 |
| 2020 | $3,066 | $209,750 | $0 | $209,750 |
| 2019 | $3,079 | $209,750 | $0 | $209,750 |
| 2018 | $2,951 | $204,750 | $0 | $204,750 |
| 2017 | $2,954 | $203,603 | $0 | $0 |
| 2016 | $2,680 | $185,094 | $0 | $0 |
| 2015 | $2,531 | $171,990 | $0 | $0 |
| 2014 | $2,484 | $166,800 | $0 | $0 |
Property History
| Date | Event | Price | List to Sale | Price per Sq Ft |
|---|---|---|---|---|
| 10/08/2025 10/08/25 | Price Changed | $435,000 | -8.4% | $266 / Sq Ft |
| 10/04/2025 10/04/25 | Off Market | $475,000 | -- | -- |
| 10/02/2025 10/02/25 | For Sale | $475,000 | 0.0% | $290 / Sq Ft |
| 06/01/2025 06/01/25 | For Sale | $475,000 | -- | $290 / Sq Ft |
Purchase History
| Date | Type | Sale Price | Title Company |
|---|---|---|---|
| Warranty Deed | $220,000 | Attorney |
Source: Florida Gulf Coast Multiple Listing Service
MLS Number: 225047632
APN: 29269004145
- 12010 Covent Garden Ct Unit 104
- 12041 Covent Garden Ct Unit 2202
- 12029 Covent Garden Ct Unit 2501
- 12045 Covent Garden Ct Unit 2104
- 12066 Covent Garden Ct Unit 1403
- 12025 Covent Garden Ct Unit 2604
- 12014 Covent Garden Ct Unit 202
- 12348 Wisteria Dr
- 12460 Wisteria Dr
- 11845 Bramble Ct
- 12443 Wisteria Dr
- 12440 Wisteria Dr
- 12402 Lockford Ln
- 12454 Lockford Ln
- 11945 Heather Woods Ct
- 763 35th Ave NW
- 11958 Heather Woods Ct
- 11908 Hedgestone Ct
- 12614 Fenhurst Way
- 12009 Covent Garden Ct Unit 3004
- 9077 Wisteria Way
- 219 33rd Ave NW
- 11234 Five Oaks Ln
- 10353 Heritage Bay Blvd Unit 2226
- 10381 Heritage Bay Blvd
- 10349 Heritage Bay Blvd Unit 2132
- 10345 Heritage Bay Blvd Unit 2022
- 11453 Jacaranda Dr
- 10341 Heritage Bay Blvd Unit 1922
- 10341 Heritage Bay Blvd Unit 1924
- 11536 Jacaranda Dr
- 10338 Heritage Bay Blvd Unit 2514
- 10337 Heritage Bay Blvd Unit 1842
- 10337 Heritage Bay Blvd Unit 1811
- 10337 Heritage Bay Blvd Unit 1825
- 2271 Grove Dr
- 8771 Coastline Ct Unit FL1-ID1049695P
- 1630 Double Eagle Trail
- 2926 Citrus St
