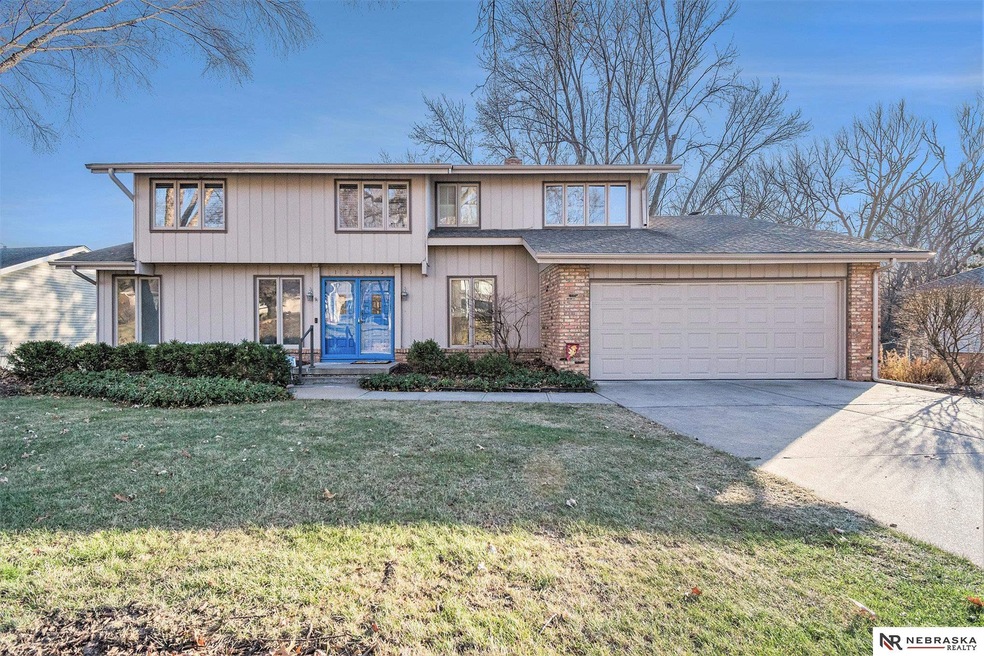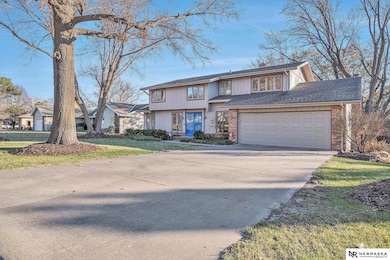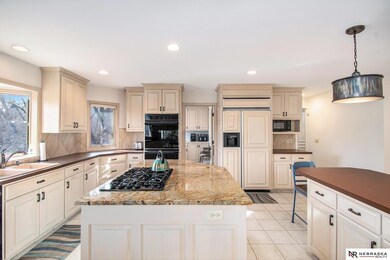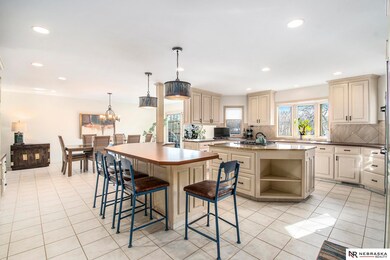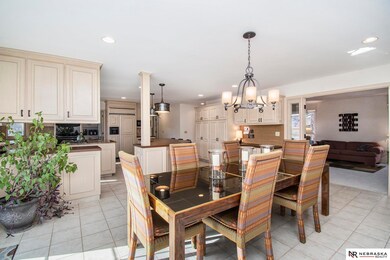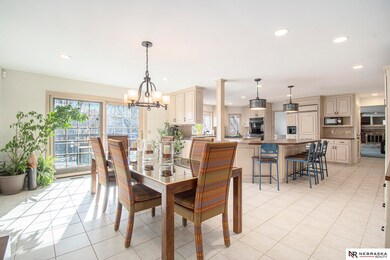
12033 Farnam St Omaha, NE 68154
West Fairacres NeighborhoodHighlights
- Deck
- No HOA
- 2 Car Attached Garage
- Cathedral Ceiling
- Porch
- Walk-In Closet
About This Home
As of March 2025Contract Pending, Back Up Offers. Stately West Fairacres 2 story, on .49 acres has been well loved by the same family for 45 years! Sprawling main floor offers loads of living space, Open concept kitchen/dining area features double island, double oven, gas cooktop, loads of custom cabinets in addition to walk in pantry and laundry area. Plenty of room for entertaining! Convenient main floor office, formal living room, ½ bath, drop zone and cozy family room with custom built in cabinets area and gas fireplace. Unique landing area on the 2nd floor leads to 3 bedrooms, (can be converted back to 4th bed) Full bath with double sinks and beautiful primary suite with vaulted ceilings, updated bath, walk in closet and dressing area. Finished walkout basement with wet bar is a great recreational space for additional living area or flex space. Loads of storage throughout! Park like backyard features spacious double deck, built in shed, sunporch, and sprinkler system.
Last Agent to Sell the Property
Nebraska Realty Brokerage Phone: 402-312-4644 License #20061200 Listed on: 01/24/2025

Home Details
Home Type
- Single Family
Est. Annual Taxes
- $6,371
Year Built
- Built in 1972
Lot Details
- 0.49 Acre Lot
- Lot Dimensions are 100 x 228.85 x 78.9 x 225
- Property is Fully Fenced
- Wood Fence
- Chain Link Fence
- Sprinkler System
Parking
- 2 Car Attached Garage
- Garage Door Opener
Home Design
- Brick Exterior Construction
- Block Foundation
- Composition Roof
- Hardboard
Interior Spaces
- 2-Story Property
- Cathedral Ceiling
- Ceiling Fan
- Gas Log Fireplace
- Window Treatments
- Sliding Doors
- Family Room with Fireplace
- Dining Area
- Home Security System
Kitchen
- Convection Oven
- Cooktop
- Microwave
- Dishwasher
- Disposal
Flooring
- Wall to Wall Carpet
- Ceramic Tile
- Vinyl
Bedrooms and Bathrooms
- 3 Bedrooms
- Walk-In Closet
Laundry
- Dryer
- Washer
Partially Finished Basement
- Walk-Out Basement
- Sump Pump
Outdoor Features
- Deck
- Shed
- Porch
Schools
- Columbian Elementary School
- Beveridge Middle School
- Burke High School
Utilities
- Humidifier
- Forced Air Heating and Cooling System
- Heating System Uses Gas
Community Details
- No Home Owners Association
- West Fairacres Subdivision
Listing and Financial Details
- Assessor Parcel Number 2502390775
Ownership History
Purchase Details
Home Financials for this Owner
Home Financials are based on the most recent Mortgage that was taken out on this home.Similar Homes in Omaha, NE
Home Values in the Area
Average Home Value in this Area
Purchase History
| Date | Type | Sale Price | Title Company |
|---|---|---|---|
| Warranty Deed | $537,000 | Ambassador Title |
Mortgage History
| Date | Status | Loan Amount | Loan Type |
|---|---|---|---|
| Open | $510,150 | New Conventional | |
| Previous Owner | $46,291 | Unknown | |
| Previous Owner | $55,713 | Future Advance Clause Open End Mortgage | |
| Previous Owner | $23,647 | Unknown |
Property History
| Date | Event | Price | Change | Sq Ft Price |
|---|---|---|---|---|
| 03/17/2025 03/17/25 | Sold | $537,000 | -2.4% | $140 / Sq Ft |
| 01/24/2025 01/24/25 | For Sale | $550,000 | -- | $144 / Sq Ft |
Tax History Compared to Growth
Tax History
| Year | Tax Paid | Tax Assessment Tax Assessment Total Assessment is a certain percentage of the fair market value that is determined by local assessors to be the total taxable value of land and additions on the property. | Land | Improvement |
|---|---|---|---|---|
| 2023 | $8,313 | $394,000 | $55,600 | $338,400 |
| 2022 | $7,420 | $347,600 | $55,600 | $292,000 |
| 2021 | $7,357 | $347,600 | $55,600 | $292,000 |
| 2020 | $7,442 | $347,600 | $55,600 | $292,000 |
| 2019 | $6,835 | $318,300 | $55,600 | $262,700 |
| 2018 | $6,844 | $318,300 | $55,600 | $262,700 |
| 2017 | $6,878 | $318,300 | $55,600 | $262,700 |
| 2016 | $6,888 | $321,000 | $48,700 | $272,300 |
| 2015 | $6,351 | $300,000 | $45,500 | $254,500 |
| 2014 | $6,351 | $300,000 | $45,500 | $254,500 |
Agents Affiliated with this Home
-
Jennifer Gatzemeyer

Seller's Agent in 2025
Jennifer Gatzemeyer
Nebraska Realty
(402) 312-4644
1 in this area
112 Total Sales
-
Pete Jenkins

Buyer's Agent in 2025
Pete Jenkins
BHHS Ambassador Real Estate
(402) 690-3388
1 in this area
78 Total Sales
Map
Source: Great Plains Regional MLS
MLS Number: 22502171
APN: 0239-0775-25
- 235 S 118th St
- 216 S 123rd St
- 12106 Leavenworth Rd
- 11665 Douglas St
- 12212 Leavenworth Rd
- 12675 Farnam St
- 987 S 119th Ct
- 614 S 126th St
- 1014 S 123rd Cir
- 12727 W Dodge Rd Unit 103A
- 12727 W Dodge Rd Unit 375B
- 951 Crestridge Rd
- 12124 Burt St
- 12025 Pierce Plaza Unit 123
- 815 N 123rd Plaza Unit 8 C-B
- 128 S 110th St
- 1231 S 121st Plaza Unit 312
- 724 Leawood Dr
- 11937 Miracle Hills Dr Unit 11 Gar 3
- 850 S 112th Plaza
