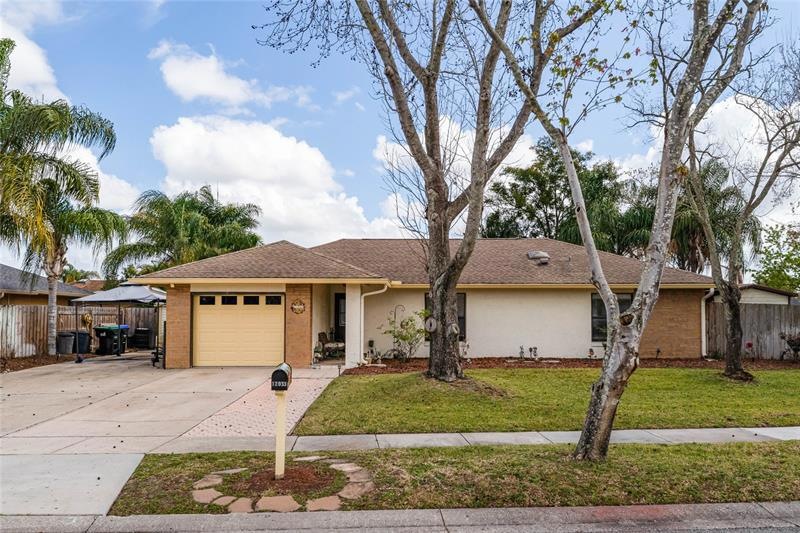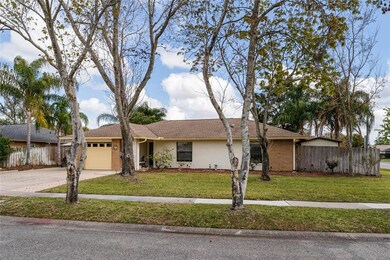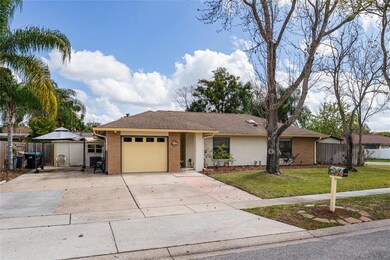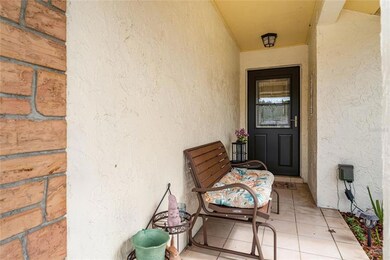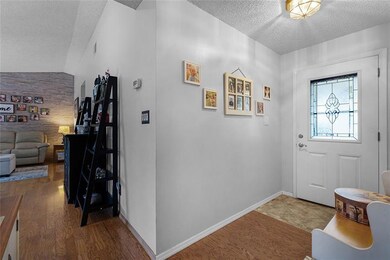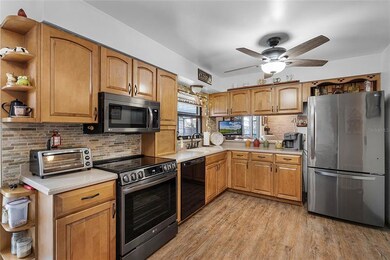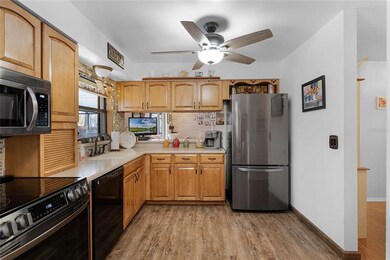
12033 Molucca Ct Orlando, FL 32837
Peppermill NeighborhoodHighlights
- Screened Pool
- Open Floorplan
- Corner Lot
- Freedom High School Rated A-
- Wood Flooring
- High Ceiling
About This Home
As of March 2023Lovingly maintained by the original owner, this 2 bedroom 2 bath home located on a small cul-de-sac street, has a backyard retreat that you will fall in love with! Located on a large corner lot, with an oversized driveway with utility shed complete with electric, which would make the perfect man-cave or she-shed! Beautiful hardwood and laminate wood floors run throughout the house. Vaulted ceilings adorn the spacious family room as well as a stunning shiplap wood wall accented by natural light allowed in by the sliding glass doors leading out to the screened-in pool and spa. The kitchen includes a pass-through window to the family room, stainless steel appliances, plenty of cabinet and countertop space, plus a dinette area surrounded by wainscoting and sliding glass doors that provide a gorgeous view of the backyard. The large primary suite provides a dressing area plus a walk in closet and remodeled en-suite bath. The second bedroom is of ample size and also comes complete with a walk-in closet. Step out into your backyard oasis with both a pool and spa encapsulated by a screened enclosure. The side yard boasts a mulched sitting area with a custom built gazebo perfect for relaxing in the shade of the Florida sun or you can enjoy an outdoor barbeque on the open patio while swinging on your wooden swing. The one car garage has been converted into a flex space with A/C, but can be used as a regular garage and has a garage door opener as well as a screened door. Conveniently located near plenty of shopping, dining, and major roadways.
Last Agent to Sell the Property
COLDWELL BANKER REALTY License #665212 Listed on: 02/12/2023

Home Details
Home Type
- Single Family
Est. Annual Taxes
- $1,558
Year Built
- Built in 1984
Lot Details
- 10,003 Sq Ft Lot
- West Facing Home
- Wood Fence
- Mature Landscaping
- Corner Lot
- Irrigation
- Property is zoned R-1A
Parking
- 1 Car Attached Garage
- Converted Garage
- Garage Door Opener
- Driveway
- Open Parking
Home Design
- Shingle Roof
- Block Exterior
- Stucco
Interior Spaces
- 1,222 Sq Ft Home
- 1-Story Property
- Open Floorplan
- High Ceiling
- Ceiling Fan
- Blinds
- Sliding Doors
- Fire and Smoke Detector
Kitchen
- Range
- Microwave
- Dishwasher
- Solid Wood Cabinet
- Disposal
Flooring
- Wood
- Laminate
- Ceramic Tile
Bedrooms and Bathrooms
- 2 Bedrooms
- Walk-In Closet
- 2 Full Bathrooms
Laundry
- Laundry in Garage
- Dryer
- Washer
Pool
- Screened Pool
- In Ground Pool
- Heated Spa
- In Ground Spa
- Gunite Pool
- Fence Around Pool
Outdoor Features
- Covered patio or porch
- Gazebo
- Shed
Schools
- John Young Elementary School
- Freedom Middle School
- Freedom High School
Utilities
- Central Air
- Heating System Uses Natural Gas
- Thermostat
- Natural Gas Connected
- Electric Water Heater
- Cable TV Available
Community Details
- No Home Owners Association
- Pepper Mill Sec 04 Subdivision
Listing and Financial Details
- Down Payment Assistance Available
- Homestead Exemption
- Visit Down Payment Resource Website
- Legal Lot and Block 276 / 2
- Assessor Parcel Number 21-24-29-6836-02-760
Ownership History
Purchase Details
Home Financials for this Owner
Home Financials are based on the most recent Mortgage that was taken out on this home.Similar Homes in Orlando, FL
Home Values in the Area
Average Home Value in this Area
Purchase History
| Date | Type | Sale Price | Title Company |
|---|---|---|---|
| Warranty Deed | $355,000 | -- |
Mortgage History
| Date | Status | Loan Amount | Loan Type |
|---|---|---|---|
| Open | $348,570 | FHA | |
| Previous Owner | $30,000 | Credit Line Revolving |
Property History
| Date | Event | Price | Change | Sq Ft Price |
|---|---|---|---|---|
| 07/01/2023 07/01/23 | Rented | $2,500 | 0.0% | -- |
| 06/30/2023 06/30/23 | Under Contract | -- | -- | -- |
| 06/27/2023 06/27/23 | For Rent | $2,500 | 0.0% | -- |
| 03/15/2023 03/15/23 | Sold | $355,000 | 0.0% | $291 / Sq Ft |
| 02/14/2023 02/14/23 | Pending | -- | -- | -- |
| 02/12/2023 02/12/23 | For Sale | $355,000 | -- | $291 / Sq Ft |
Tax History Compared to Growth
Tax History
| Year | Tax Paid | Tax Assessment Tax Assessment Total Assessment is a certain percentage of the fair market value that is determined by local assessors to be the total taxable value of land and additions on the property. | Land | Improvement |
|---|---|---|---|---|
| 2025 | $5,058 | $288,760 | $90,000 | $198,760 |
| 2024 | $1,585 | $279,860 | $90,000 | $189,860 |
| 2023 | $1,585 | $113,985 | $0 | $0 |
| 2022 | $1,558 | $110,665 | $0 | $0 |
| 2021 | $1,506 | $107,442 | $0 | $0 |
| 2020 | $1,416 | $105,959 | $0 | $0 |
| 2019 | $1,430 | $103,577 | $0 | $0 |
| 2018 | $1,410 | $101,646 | $0 | $0 |
| 2017 | $1,382 | $143,002 | $45,000 | $98,002 |
| 2016 | $1,353 | $131,151 | $35,000 | $96,151 |
| 2015 | $1,371 | $125,502 | $32,000 | $93,502 |
| 2014 | $1,417 | $118,671 | $35,000 | $83,671 |
Agents Affiliated with this Home
-
Alex Vastardis

Seller's Agent in 2023
Alex Vastardis
COLDWELL BANKER REALTY
(407) 947-6265
1 in this area
326 Total Sales
-
Julio Salgado

Seller's Agent in 2023
Julio Salgado
RE/MAX
(407) 791-0265
107 Total Sales
-
Stellar Non-Member Agent
S
Buyer's Agent in 2023
Stellar Non-Member Agent
FL_MFRMLS
Map
Source: Stellar MLS
MLS Number: O6089856
APN: 21-2429-6836-02-760
- 12104 Shallot St
- 12112 Shallot St
- 2309 Cilantro Dr
- 2223 Fairmont Cir
- 2344 Whispering Maple Dr
- 12144 Chive St
- 2569 Tandori Cir
- 2623 Parsley Dr
- 11932 Old Glory Dr
- 2744 Ceram Ave
- 2656 Whisper Lakes Club Cir
- 2600 Pisces Dr Unit 3
- 12634 Ringwood Ave
- 11922 Ottawa Ave
- 2235 Meadowmouse St
- 11435 Aries Dr
- 2226 Newt St
- 2218 Newt St
- 11418 Ashboro Dr
- 11364 Cardiff Dr
