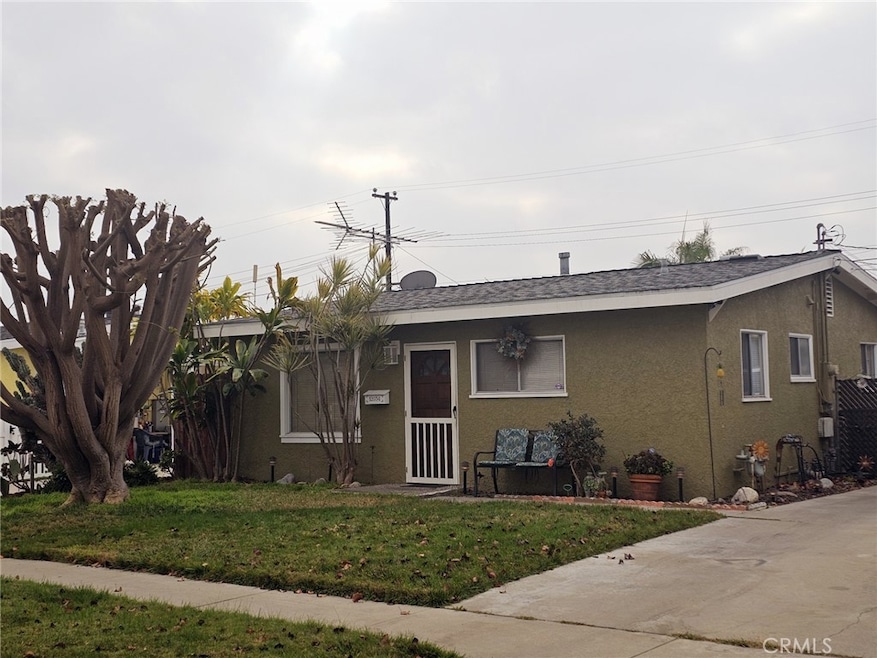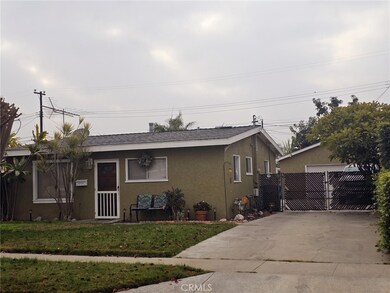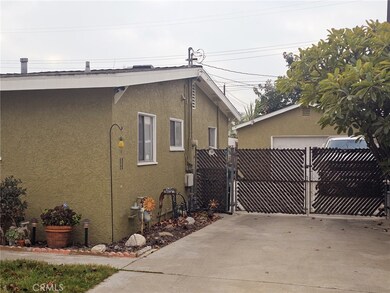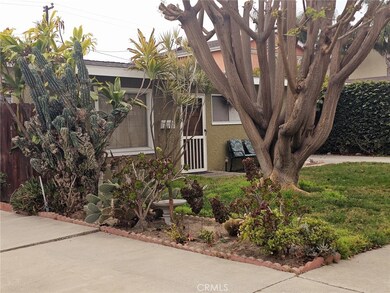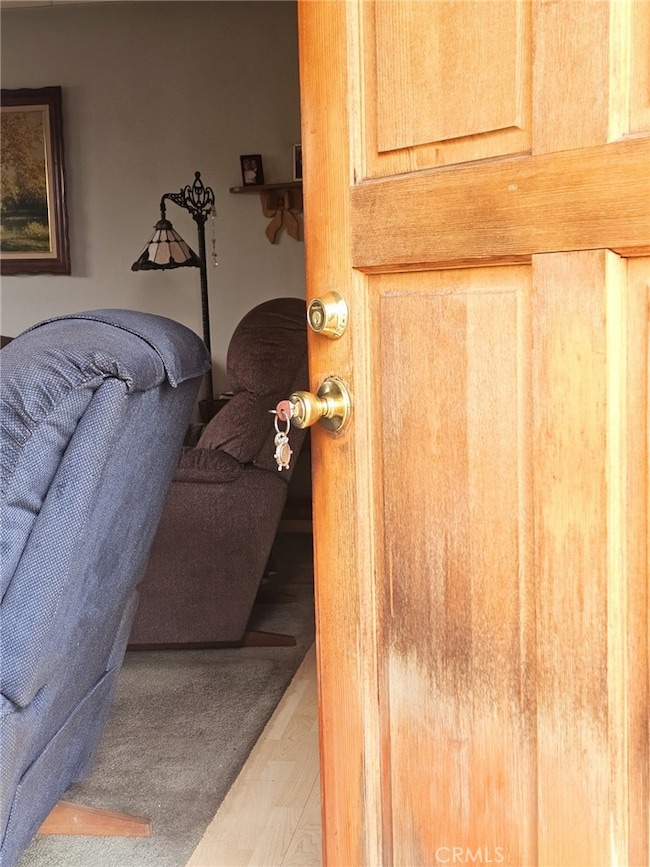
12034 Lemming St Lakewood, CA 90715
Eastern Lakewood NeighborhoodHighlights
- City Lights View
- Contemporary Architecture
- 2 Car Direct Access Garage
- Artesia High School Rated A-
- No HOA
- Open to Family Room
About This Home
As of March 2025This home shows clean & well taken care of. Your fussy buyer must see all the benefits the house has to offer. Large Family kitchen, 4 ceiling fans, RV Parking with detached Garage, Washer/dryer, Large Master Bedroom with Mirrored closet Doors.
Last Agent to Sell the Property
John Dunn,Broker Brokerage Phone: 818-652-7438 License #01181906 Listed on: 01/21/2025
Home Details
Home Type
- Single Family
Est. Annual Taxes
- $3,201
Year Built
- Built in 1952
Lot Details
- 5,204 Sq Ft Lot
- Chain Link Fence
- Garden
- Back and Front Yard
- Density is up to 1 Unit/Acre
- Property is zoned LKR1YY
Parking
- 2 Car Direct Access Garage
- Parking Available
- Driveway
Home Design
- Contemporary Architecture
- Slab Foundation
- Fire Rated Drywall
- Composition Roof
- Copper Plumbing
- Stucco
Interior Spaces
- 1,056 Sq Ft Home
- 1-Story Property
- Ceiling Fan
- Skylights
- Family Room Off Kitchen
- Living Room
- City Lights Views
- Fire and Smoke Detector
Kitchen
- Open to Family Room
- Disposal
Bedrooms and Bathrooms
- 3 Bedrooms | 1 Main Level Bedroom
- 1 Full Bathroom
- <<tubWithShowerToken>>
Laundry
- Laundry Room
- Laundry in Kitchen
Outdoor Features
- Patio
- Exterior Lighting
Utilities
- Cooling System Mounted To A Wall/Window
- Standard Electricity
Listing and Financial Details
- Tax Lot 68
- Tax Tract Number 16
- Assessor Parcel Number 7058024014
- $547 per year additional tax assessments
Community Details
Overview
- No Home Owners Association
- East Lakewood Subdivision
Amenities
- Service Entrance
Ownership History
Purchase Details
Home Financials for this Owner
Home Financials are based on the most recent Mortgage that was taken out on this home.Purchase Details
Purchase Details
Home Financials for this Owner
Home Financials are based on the most recent Mortgage that was taken out on this home.Purchase Details
Home Financials for this Owner
Home Financials are based on the most recent Mortgage that was taken out on this home.Purchase Details
Home Financials for this Owner
Home Financials are based on the most recent Mortgage that was taken out on this home.Similar Homes in the area
Home Values in the Area
Average Home Value in this Area
Purchase History
| Date | Type | Sale Price | Title Company |
|---|---|---|---|
| Grant Deed | $770,000 | Fidelity National Title | |
| Quit Claim Deed | -- | None Listed On Document | |
| Interfamily Deed Transfer | -- | Lawyers Title Company | |
| Grant Deed | $156,000 | Lawyers Title Company | |
| Gift Deed | -- | Commonwealth Title |
Mortgage History
| Date | Status | Loan Amount | Loan Type |
|---|---|---|---|
| Open | $681,000 | New Conventional | |
| Previous Owner | $150,000 | Credit Line Revolving | |
| Previous Owner | $151,500 | New Conventional | |
| Previous Owner | $154,000 | Unknown | |
| Previous Owner | $156,000 | Unknown | |
| Previous Owner | $154,908 | FHA | |
| Previous Owner | $116,000 | Unknown | |
| Previous Owner | $92,100 | Assumption | |
| Previous Owner | $83,700 | No Value Available | |
| Previous Owner | $40,000 | Unknown |
Property History
| Date | Event | Price | Change | Sq Ft Price |
|---|---|---|---|---|
| 03/25/2025 03/25/25 | Sold | $770,000 | +2.8% | $729 / Sq Ft |
| 02/01/2025 02/01/25 | Pending | -- | -- | -- |
| 01/21/2025 01/21/25 | For Sale | $749,000 | -- | $709 / Sq Ft |
Tax History Compared to Growth
Tax History
| Year | Tax Paid | Tax Assessment Tax Assessment Total Assessment is a certain percentage of the fair market value that is determined by local assessors to be the total taxable value of land and additions on the property. | Land | Improvement |
|---|---|---|---|---|
| 2024 | $3,201 | $239,745 | $121,408 | $118,337 |
| 2023 | $3,103 | $235,045 | $119,028 | $116,017 |
| 2022 | $3,054 | $230,438 | $116,695 | $113,743 |
| 2021 | $2,983 | $225,920 | $114,407 | $111,513 |
| 2019 | $2,915 | $219,220 | $111,014 | $108,206 |
| 2018 | $2,682 | $214,923 | $108,838 | $106,085 |
| 2016 | $2,569 | $206,578 | $104,612 | $101,966 |
| 2015 | $2,537 | $203,476 | $103,041 | $100,435 |
| 2014 | $2,494 | $199,491 | $101,023 | $98,468 |
Agents Affiliated with this Home
-
John Dunn
J
Seller's Agent in 2025
John Dunn
John Dunn,Broker
(562) 461-0233
1 in this area
5 Total Sales
-
Gadiel Melena

Buyer's Agent in 2025
Gadiel Melena
Keller Williams SELA
(562) 822-1033
1 in this area
6 Total Sales
Map
Source: California Regional Multiple Listing Service (CRMLS)
MLS Number: PW25015184
APN: 7058-024-014
- 12141 Centralia St Unit 310
- 12141 Centralia St Unit 119
- 11874 206th St
- 20323 Seine Ave
- 20816 Pioneer Blvd
- 21311 Norwalk Blvd Unit 132
- 20711 Ely Ave
- 20413 Clarkdale Ave
- 20534 Pioneer Blvd
- 20115 Avenida Pamplona
- 20402 Pioneer Blvd
- 20324 Pioneer Blvd
- 11725 209th St
- 11702 Rockwall St
- 12245 Eckleson Place
- 12233 216th St
- 12517 Walcroft St
- 21022 Hawaiian Ave
- 20001 Village Green Dr
- 20822 Roseton Ave
