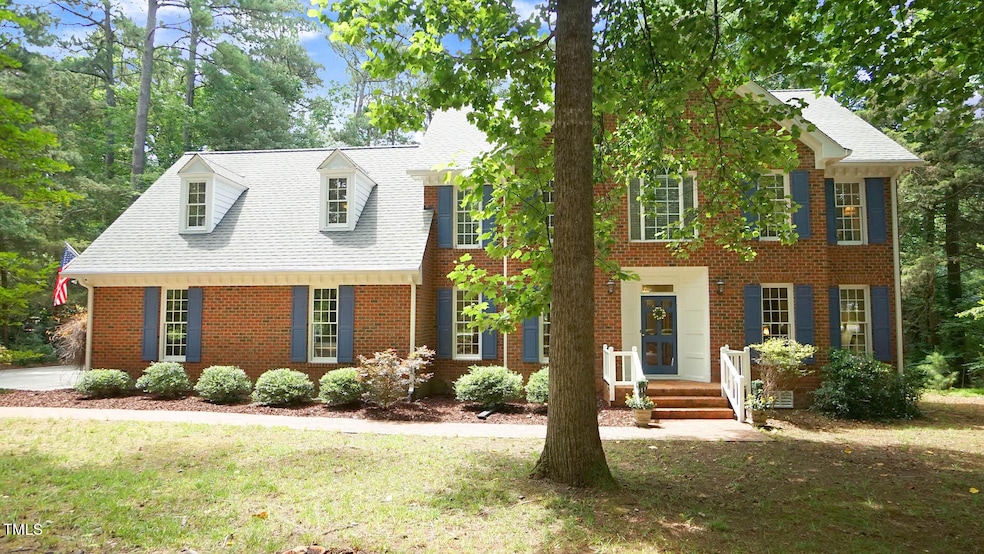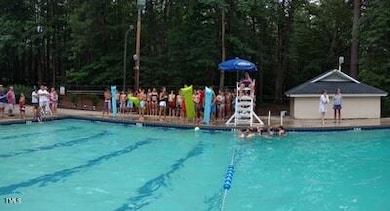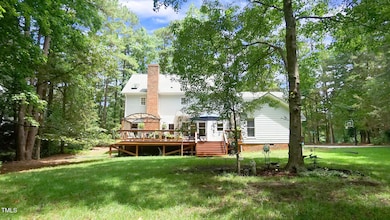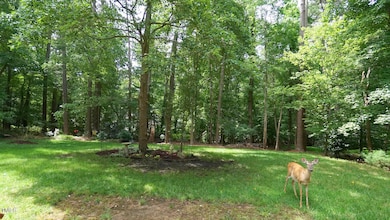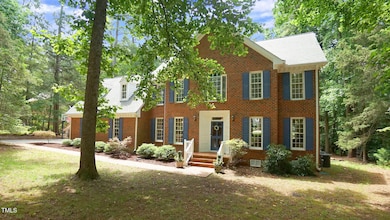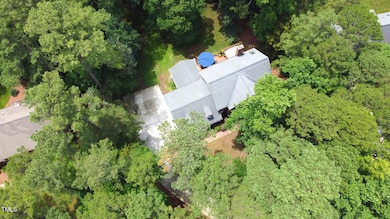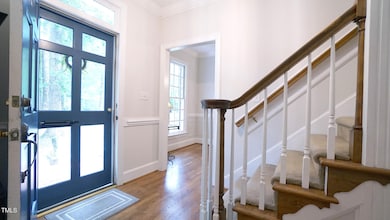12037 Deer Run Raleigh, NC 27614
Falls Lake NeighborhoodEstimated payment $4,687/month
Highlights
- Two Primary Bedrooms
- Community Lake
- Deck
- Brassfield Elementary School Rated A-
- Clubhouse
- Freestanding Bathtub
About This Home
Meticulously maintained and freshly painted, this updated, move-in ready home is perfectly situated on a private, level lot in the highly sought-after Coachman's Trail community.
Coachman's Trail provides a truly exceptional lifestyle, featuring a clubhouse, tennis courts, a pool with an active swim team, and beloved neighborhood traditions like Fourth of July fireworks and festive Christmas carriage rides. Residents also enjoy picturesque walking trails winding between two serene lakes—all conveniently located just minutes from Downtown Raleigh, RTP, RDU, and I-540. It's no wonder Coachman's Trail is considered one of the Triangle's most treasured communities. This home offers two primary suites, including a spacious first-floor guest suite—perfect for in-laws—featuring vaulted ceilings, private porch access, a walk-in closet, and an ensuite bath with a tiled walk-in shower. The second-floor primary suite includes a generous sitting area, walk-in closet, and an updated bath with double vanities, a stylish clawfoot tub, tile flooring, a tiled walk-in shower with glass door, and a separate water closet. Spacious kitchen opens to the family room and features skylights, custom wood cabinetry with ample storage, a large eat-at center island, granite countertops, stainless steel appliances, hardwood floors, and a generous pantry. It overlooks the expansive deck and private backyard—perfect for indoor-outdoor living. The formal dining room boasts hardwood floors, detailed molding, and abundant natural light, creating a warm and inviting space for gatherings. The first-floor living room or office features hardwood floors and crown molding. The cozy family room includes a brick fireplace and wainscoting, leading to a new oversized deck with a pergola and cover, overlooking a private wooded backyard. Two generously sized guest bedrooms and an updated second-floor guest bath with stylish tile flooring, dual vanities, and a tiled bath/shower with glass door. A spacious bonus room and walk-up third-floor attic provide extra living space and great potential for future expansion. Additional features include an oversized two-plus-car garage with plenty of storage and fresh interior paint throughout.
Home Details
Home Type
- Single Family
Est. Annual Taxes
- $4,948
Year Built
- Built in 1987
Lot Details
- 0.95 Acre Lot
- Native Plants
- Level Lot
- Cleared Lot
- Partially Wooded Lot
- Many Trees
- Private Yard
- Back and Front Yard
- Property is zoned R-80W
HOA Fees
- $62 Monthly HOA Fees
Parking
- 2 Car Attached Garage
- Oversized Parking
- Inside Entrance
- Lighted Parking
- Side Facing Garage
- Garage Door Opener
- Private Driveway
- 4 Open Parking Spaces
Home Design
- Transitional Architecture
- Traditional Architecture
- Williamsburg Architecture
- Brick Veneer
- Brick Foundation
- Permanent Foundation
- Shingle Roof
- Lap Siding
- Masonite
Interior Spaces
- 3,547 Sq Ft Home
- 2-Story Property
- Wet Bar
- Crown Molding
- Smooth Ceilings
- Cathedral Ceiling
- Ceiling Fan
- Skylights
- Chandelier
- Self Contained Fireplace Unit Or Insert
- Fireplace With Glass Doors
- Gas Log Fireplace
- Fireplace Features Masonry
- Double Pane Windows
- Insulated Windows
- Blinds
- ENERGY STAR Qualified Doors
- Entrance Foyer
- Family Room with Fireplace
- Living Room
- L-Shaped Dining Room
- Breakfast Room
- Bonus Room
- Storage
- Neighborhood Views
- Basement
- Crawl Space
Kitchen
- Eat-In Kitchen
- Breakfast Bar
- Electric Oven
- Free-Standing Electric Oven
- Self-Cleaning Oven
- Electric Range
- Warming Drawer
- Microwave
- ENERGY STAR Qualified Refrigerator
- Plumbed For Ice Maker
- ENERGY STAR Qualified Dishwasher
- Stainless Steel Appliances
- Kitchen Island
- Granite Countertops
Flooring
- Wood
- Carpet
- Ceramic Tile
Bedrooms and Bathrooms
- 4 Bedrooms
- Primary Bedroom on Main
- Double Master Bedroom
- Walk-In Closet
- In-Law or Guest Suite
- 3 Full Bathrooms
- Double Vanity
- Private Water Closet
- Freestanding Bathtub
- Soaking Tub
- Bathtub with Shower
- Shower Only in Primary Bathroom
- Spa Bath
- Separate Shower
Laundry
- Laundry in Hall
- Laundry on upper level
- Washer and Electric Dryer Hookup
Attic
- Attic Floors
- Permanent Attic Stairs
- Unfinished Attic
- Attic or Crawl Hatchway Insulated
Home Security
- Smart Thermostat
- Storm Doors
Accessible Home Design
- Accessible Full Bathroom
- Accessible Bedroom
- Accessible Kitchen
- Accessible Entrance
Outdoor Features
- Deck
- Pergola
- Rain Gutters
- Front Porch
Schools
- Brassfield Elementary School
- West Millbrook Middle School
- Millbrook High School
Utilities
- Ducts Professionally Air-Sealed
- ENERGY STAR Qualified Air Conditioning
- Exterior Duct-Work Is Insulated
- Forced Air Heating and Cooling System
- Heating System Uses Natural Gas
- Heat Pump System
- Vented Exhaust Fan
- Natural Gas Connected
- Electric Water Heater
- Septic Tank
- Septic System
- Private Sewer
- High Speed Internet
- Phone Available
- Cable TV Available
Listing and Financial Details
- Assessor Parcel Number 1709895184
Community Details
Overview
- Coachmans Trail HOA, Phone Number (919) 521-7958
- Coachmans Trail Subdivision
- Community Lake
- Pond Year Round
Amenities
- Picnic Area
- Clubhouse
- Meeting Room
Recreation
- Tennis Courts
- Community Playground
- Community Pool
- Park
Map
Home Values in the Area
Average Home Value in this Area
Tax History
| Year | Tax Paid | Tax Assessment Tax Assessment Total Assessment is a certain percentage of the fair market value that is determined by local assessors to be the total taxable value of land and additions on the property. | Land | Improvement |
|---|---|---|---|---|
| 2025 | $5,096 | $793,631 | $200,000 | $593,631 |
| 2024 | $4,948 | $793,631 | $200,000 | $593,631 |
| 2023 | $3,837 | $489,556 | $114,000 | $375,556 |
| 2022 | $3,556 | $489,556 | $114,000 | $375,556 |
| 2021 | $3,460 | $489,556 | $114,000 | $375,556 |
| 2020 | $3,403 | $489,556 | $114,000 | $375,556 |
| 2019 | $3,318 | $403,784 | $110,000 | $293,784 |
| 2018 | $3,050 | $403,784 | $110,000 | $293,784 |
| 2017 | $2,891 | $403,784 | $110,000 | $293,784 |
| 2016 | $2,832 | $403,784 | $110,000 | $293,784 |
| 2015 | $3,224 | $461,364 | $156,000 | $305,364 |
| 2014 | -- | $461,364 | $156,000 | $305,364 |
Property History
| Date | Event | Price | List to Sale | Price per Sq Ft |
|---|---|---|---|---|
| 11/28/2025 11/28/25 | Price Changed | $797,900 | -2.7% | $225 / Sq Ft |
| 11/16/2025 11/16/25 | Price Changed | $819,900 | 0.0% | $231 / Sq Ft |
| 10/15/2025 10/15/25 | Price Changed | $820,000 | -2.4% | $231 / Sq Ft |
| 09/30/2025 09/30/25 | Price Changed | $839,900 | -1.2% | $237 / Sq Ft |
| 09/15/2025 09/15/25 | Price Changed | $849,900 | -1.2% | $240 / Sq Ft |
| 09/02/2025 09/02/25 | Price Changed | $859,900 | -2.3% | $242 / Sq Ft |
| 08/29/2025 08/29/25 | Price Changed | $879,700 | 0.0% | $248 / Sq Ft |
| 08/20/2025 08/20/25 | Price Changed | $879,800 | 0.0% | $248 / Sq Ft |
| 08/05/2025 08/05/25 | For Sale | $879,900 | 0.0% | $248 / Sq Ft |
| 06/26/2025 06/26/25 | Off Market | $879,900 | -- | -- |
| 06/25/2025 06/25/25 | Pending | -- | -- | -- |
| 06/13/2025 06/13/25 | For Sale | $879,900 | -- | $248 / Sq Ft |
Purchase History
| Date | Type | Sale Price | Title Company |
|---|---|---|---|
| Warranty Deed | $435,000 | None Available |
Mortgage History
| Date | Status | Loan Amount | Loan Type |
|---|---|---|---|
| Open | $348,000 | Purchase Money Mortgage |
Source: Doorify MLS
MLS Number: 10102822
APN: 1709.02-89-5184-000
- 11808 Edgewater Ct
- 12317 Lockhart Ln
- 600 Brittany Bay E
- 124 Dartmoor Ln
- 308 Swans Mill Crossing
- 1301 Glenden Falls Way
- 104 Benedict Ln
- 1317 Woodgate Manor Ct
- 6121 Carlyle Dr
- 512 Tharps Ln
- 6469 Sanctuary Falls Dr
- 116 Cromwell Ct
- 1921 Brassfield Rd
- 12117 Cliffside Cir
- 1105 Longstone Way
- 15517 Possum Track Rd
- 1004 Buttar Ln
- 10909 Raven Rock Dr
- 900 Stonecutter Ct
- 10912 Cahill Rd
- 10716 Marthas Way
- 10621 Cahill Rd
- 10536 Dr
- 540 Vista Del Lago Ln
- 1550 Dunn Rd Unit ID1284671P
- 1540 Dunn Rd Unit 305
- 1540 Dunn Rd Unit ID1284670P
- 1540 Dunn Rd Unit ID1284657P
- 1540 Dunn Rd Unit 204
- 1540 Dunn Rd Unit 205
- 1540 Dunn Rd Unit 201
- 1540 Dunn Rd Unit 212
- 1540 Dunn Rd Unit 214
- 1540 Dunn Rd Unit 202
- 1540 Dunn Rd Unit ID1284649P
- 1540 Dunn Rd Unit ID1241755P
- 1540 Dunn Rd Unit 302
- 10529 Pleasant Branch Dr Unit 101
- 10536 Pleasant Branch Dr
- 1500 River Mill Dr Unit 309
