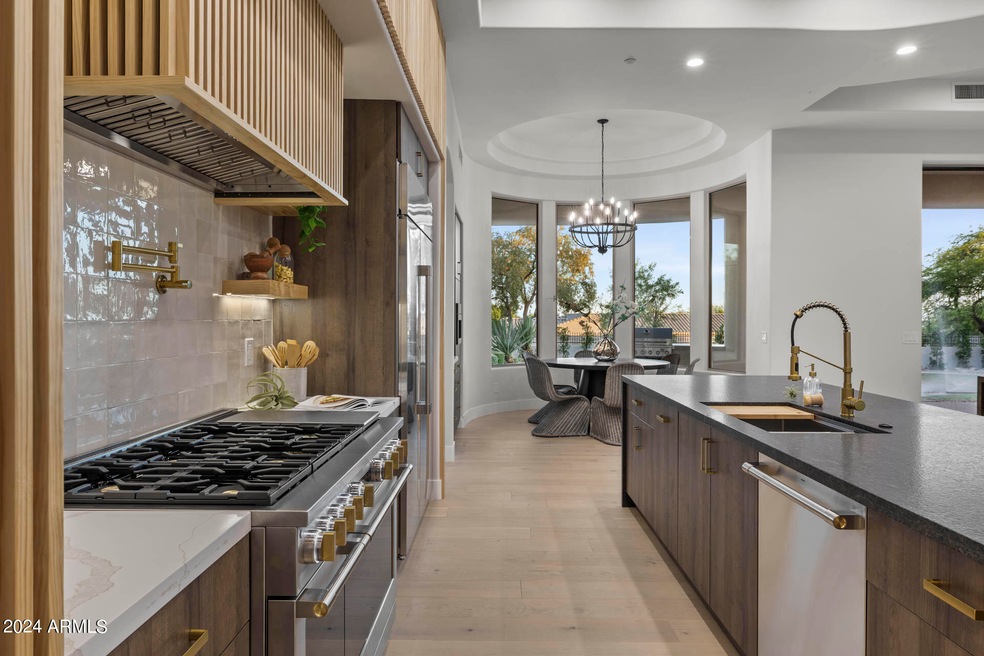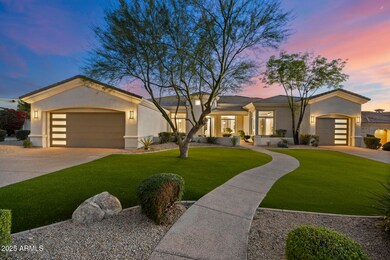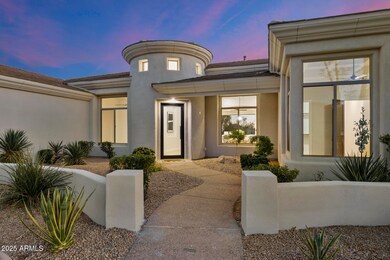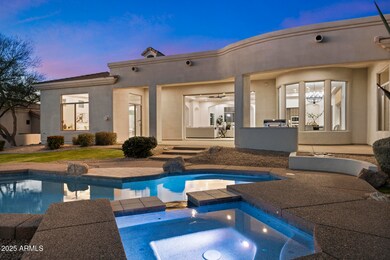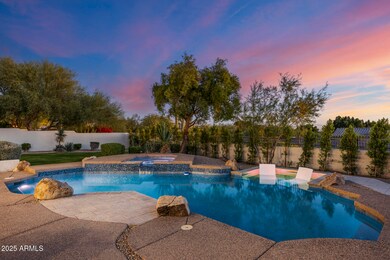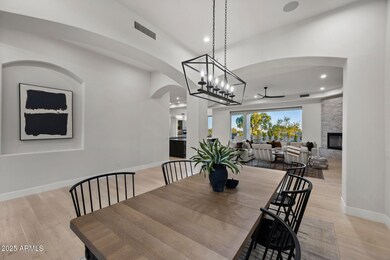
12037 E Yucca St Scottsdale, AZ 85259
Shea Corridor NeighborhoodHighlights
- Heated Pool
- Gated Community
- 0.39 Acre Lot
- Anasazi Elementary School Rated A
- City Lights View
- Fireplace in Primary Bedroom
About This Home
As of April 2025The best priced remodel in all of 85259 and 85260 with a new roof, new AC units, new cabinets, new wood floors, new granite and quartz countertops, updated bathrooms, all new appliances and so, so much more! This never lived in remodel, is nestled in the McDowell Mountain foothills, this luxury remodel has all of the contemporary colors and finishes the discerning buyer is looking for in their new home. The exclusive 10-home gated subdivision is the setting for a small town community feel, yet is close to schools, parks, golf courses, hiking trails, shopping, entertainment and more. From the real wood floors to the backlit cooled wine wall, no feature was overlooked in the home. The backyard will be the perfect gathering space for outdoor entertaining, and the large retractable sliders easily transition from the inside to the outside, increasing the family room area to encompass the great outdoors. This is your dream home in the Sonoran Desert!
Last Agent to Sell the Property
Realty Executives Brokerage Phone: 602-430-8666 License #SA032804000 Listed on: 11/08/2024

Home Details
Home Type
- Single Family
Est. Annual Taxes
- $6,613
Year Built
- Built in 2002
Lot Details
- 0.39 Acre Lot
- Private Streets
- Desert faces the front and back of the property
- Block Wall Fence
- Artificial Turf
- Misting System
- Front and Back Yard Sprinklers
- Sprinklers on Timer
- Private Yard
- Grass Covered Lot
HOA Fees
- $120 Monthly HOA Fees
Parking
- 3 Car Direct Access Garage
Property Views
- City Lights
- Mountain
Home Design
- Santa Barbara Architecture
- Roof Updated in 2024
- Wood Frame Construction
- Tile Roof
- Foam Roof
- Stone Exterior Construction
- Stucco
Interior Spaces
- 4,615 Sq Ft Home
- 1-Story Property
- Ceiling height of 9 feet or more
- Ceiling Fan
- Gas Fireplace
- Double Pane Windows
- Living Room with Fireplace
- 2 Fireplaces
Kitchen
- Kitchen Updated in 2024
- Breakfast Bar
- Gas Cooktop
- Built-In Microwave
- Kitchen Island
- Granite Countertops
Flooring
- Floors Updated in 2024
- Wood
- Tile
Bedrooms and Bathrooms
- 5 Bedrooms
- Fireplace in Primary Bedroom
- Bathroom Updated in 2024
- Primary Bathroom is a Full Bathroom
- 3.5 Bathrooms
- Dual Vanity Sinks in Primary Bathroom
- Bathtub With Separate Shower Stall
Accessible Home Design
- No Interior Steps
Pool
- Pool Updated in 2022
- Heated Pool
- Pool Pump
- Heated Spa
Outdoor Features
- Covered patio or porch
- Built-In Barbecue
Schools
- Anasazi Elementary School
- Mountainside Middle School
- Desert Mountain High School
Utilities
- Cooling System Updated in 2024
- Zoned Heating and Cooling System
- Heating System Uses Natural Gas
- Plumbing System Updated in 2024
- Wiring Updated in 2024
- Water Purifier
- High Speed Internet
- Cable TV Available
Listing and Financial Details
- Tax Lot 9
- Assessor Parcel Number 217-39-113
Community Details
Overview
- Association fees include ground maintenance, street maintenance
- Sendero Highlands Association, Phone Number (480) 264-5757
- Built by BSI Fine Homes
- Sendero Highlands Replat Subdivision
Security
- Gated Community
Ownership History
Purchase Details
Home Financials for this Owner
Home Financials are based on the most recent Mortgage that was taken out on this home.Purchase Details
Home Financials for this Owner
Home Financials are based on the most recent Mortgage that was taken out on this home.Purchase Details
Home Financials for this Owner
Home Financials are based on the most recent Mortgage that was taken out on this home.Purchase Details
Home Financials for this Owner
Home Financials are based on the most recent Mortgage that was taken out on this home.Purchase Details
Home Financials for this Owner
Home Financials are based on the most recent Mortgage that was taken out on this home.Purchase Details
Home Financials for this Owner
Home Financials are based on the most recent Mortgage that was taken out on this home.Purchase Details
Home Financials for this Owner
Home Financials are based on the most recent Mortgage that was taken out on this home.Purchase Details
Home Financials for this Owner
Home Financials are based on the most recent Mortgage that was taken out on this home.Purchase Details
Home Financials for this Owner
Home Financials are based on the most recent Mortgage that was taken out on this home.Purchase Details
Home Financials for this Owner
Home Financials are based on the most recent Mortgage that was taken out on this home.Similar Homes in the area
Home Values in the Area
Average Home Value in this Area
Purchase History
| Date | Type | Sale Price | Title Company |
|---|---|---|---|
| Warranty Deed | $2,450,000 | First American Title Insurance | |
| Warranty Deed | $1,775,000 | First American Title Insurance | |
| Warranty Deed | $690,000 | North American Title Company | |
| Interfamily Deed Transfer | -- | North American Title Company | |
| Interfamily Deed Transfer | -- | North American Title Company | |
| Quit Claim Deed | -- | None Available | |
| Warranty Deed | $1,470,000 | Camelback Title Agency Llc | |
| Interfamily Deed Transfer | -- | Camelback Title Agency Llc | |
| Cash Sale Deed | $110,000 | Security Title Agency | |
| Warranty Deed | $850,000 | Security Title Agency | |
| Warranty Deed | $141,800 | Security Title Agency |
Mortgage History
| Date | Status | Loan Amount | Loan Type |
|---|---|---|---|
| Open | $1,450,000 | New Conventional | |
| Previous Owner | $417,000 | New Conventional | |
| Previous Owner | $1,000,000 | Negative Amortization | |
| Previous Owner | $1,000,000 | Negative Amortization | |
| Previous Owner | $356,201 | Credit Line Revolving | |
| Previous Owner | $241,000 | Credit Line Revolving | |
| Previous Owner | $637,500 | New Conventional | |
| Previous Owner | $26,050 | Seller Take Back | |
| Closed | $127,500 | No Value Available |
Property History
| Date | Event | Price | Change | Sq Ft Price |
|---|---|---|---|---|
| 04/16/2025 04/16/25 | Sold | $2,450,000 | -5.8% | $531 / Sq Ft |
| 03/15/2025 03/15/25 | Pending | -- | -- | -- |
| 03/10/2025 03/10/25 | Price Changed | $2,599,999 | -3.7% | $563 / Sq Ft |
| 02/10/2025 02/10/25 | Price Changed | $2,699,999 | -5.3% | $585 / Sq Ft |
| 01/04/2025 01/04/25 | Price Changed | $2,850,000 | +3.6% | $618 / Sq Ft |
| 12/02/2024 12/02/24 | Price Changed | $2,750,000 | -3.5% | $596 / Sq Ft |
| 11/19/2024 11/19/24 | Price Changed | $2,850,000 | -3.4% | $618 / Sq Ft |
| 11/08/2024 11/08/24 | For Sale | $2,950,000 | +66.2% | $639 / Sq Ft |
| 01/12/2024 01/12/24 | Sold | $1,775,000 | -1.4% | $385 / Sq Ft |
| 12/01/2023 12/01/23 | Pending | -- | -- | -- |
| 11/20/2023 11/20/23 | For Sale | $1,800,000 | +160.9% | $390 / Sq Ft |
| 01/31/2013 01/31/13 | Sold | $690,000 | -6.7% | $150 / Sq Ft |
| 01/29/2013 01/29/13 | Price Changed | $739,900 | 0.0% | $160 / Sq Ft |
| 08/06/2012 08/06/12 | For Sale | $739,900 | 0.0% | $160 / Sq Ft |
| 08/06/2012 08/06/12 | Price Changed | $739,900 | 0.0% | $160 / Sq Ft |
| 03/16/2012 03/16/12 | Pending | -- | -- | -- |
| 02/28/2012 02/28/12 | Price Changed | $739,900 | -1.3% | $160 / Sq Ft |
| 02/21/2012 02/21/12 | Price Changed | $749,900 | -6.3% | $162 / Sq Ft |
| 02/06/2012 02/06/12 | For Sale | $800,000 | 0.0% | $173 / Sq Ft |
| 02/06/2012 02/06/12 | Price Changed | $800,000 | 0.0% | $173 / Sq Ft |
| 07/29/2011 07/29/11 | Price Changed | $800,000 | -3.0% | $173 / Sq Ft |
| 07/14/2011 07/14/11 | Price Changed | $824,900 | -2.9% | $179 / Sq Ft |
| 06/24/2011 06/24/11 | For Sale | $849,900 | -- | $184 / Sq Ft |
Tax History Compared to Growth
Tax History
| Year | Tax Paid | Tax Assessment Tax Assessment Total Assessment is a certain percentage of the fair market value that is determined by local assessors to be the total taxable value of land and additions on the property. | Land | Improvement |
|---|---|---|---|---|
| 2025 | $7,297 | $107,852 | -- | -- |
| 2024 | $6,613 | $102,716 | -- | -- |
| 2023 | $6,613 | $119,970 | $23,990 | $95,980 |
| 2022 | $6,243 | $94,820 | $18,960 | $75,860 |
| 2021 | $6,671 | $88,730 | $17,740 | $70,990 |
| 2020 | $6,805 | $86,820 | $17,360 | $69,460 |
| 2019 | $6,884 | $86,610 | $17,320 | $69,290 |
| 2018 | $6,922 | $85,610 | $17,120 | $68,490 |
| 2017 | $6,772 | $84,770 | $16,950 | $67,820 |
| 2016 | $6,629 | $86,720 | $17,340 | $69,380 |
| 2015 | $6,281 | $82,260 | $16,450 | $65,810 |
Agents Affiliated with this Home
-
Jim Steimer

Seller's Agent in 2025
Jim Steimer
Realty Executives
(602) 430-8666
10 in this area
109 Total Sales
-
Sean Steimer

Seller Co-Listing Agent in 2025
Sean Steimer
Realty Executives
(623) 239-7276
10 in this area
160 Total Sales
-
Justin Caputo

Buyer's Agent in 2025
Justin Caputo
My Home Group
(480) 269-2795
1 in this area
75 Total Sales
-
Jay Pennypacker

Seller's Agent in 2024
Jay Pennypacker
The Noble Agency
(602) 570-3962
1 in this area
144 Total Sales
-
Mike Holder

Seller Co-Listing Agent in 2024
Mike Holder
Russ Lyon Sotheby's International Realty
(602) 432-3273
2 in this area
141 Total Sales
-
R
Seller's Agent in 2013
Ryan Zeleznak
DeLex Realty
Map
Source: Arizona Regional Multiple Listing Service (ARMLS)
MLS Number: 6781594
APN: 217-39-113
- 12006 E Yucca St
- 11193 N 121st Way
- 11322 N 118th Way
- 12079 E Cortez Dr
- 12183 E Mercer Ln
- 12055 E Clinton St
- 12267 E Kalil Dr
- 11336 N 117th Way
- 11290 N 117th St
- 10723 N 118th Way
- 12348 E Shangri la Rd Unit 9
- 10863 N 117th Place
- 12245 E Clinton St
- 11807 E Clinton St
- 11772 E Clinton St
- 10812 N 117th Place
- 11680 E Sahuaro Dr Unit 2011
- 11680 E Sahuaro Dr Unit 1059
- 11762 E Becker Ln
- 11775 E Becker Ln
