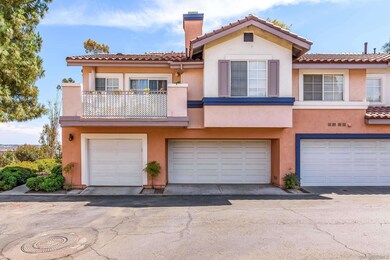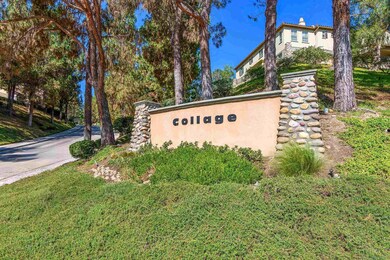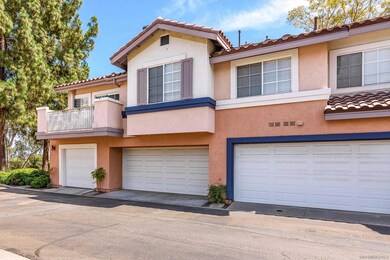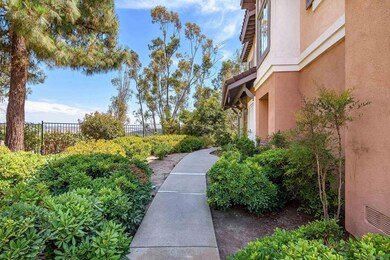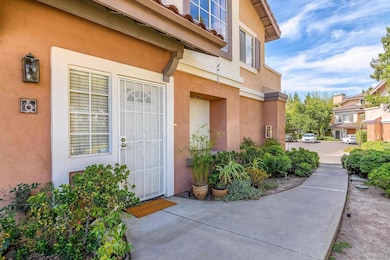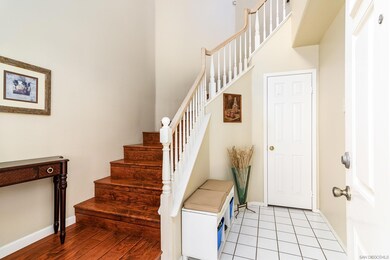
12037 Tivoli Park Row Unit 6 San Diego, CA 92128
Carmel Mountain NeighborhoodHighlights
- Panoramic View
- Bluff on Lot
- Retreat
- Shoal Creek Elementary School Rated A
- Property Near a Canyon
- Community Pool
About This Home
As of October 2024Welcome to Collage! Do not miss this beautiful highly desired end unit that offers privacy, VIEWS and so much more. Enter from your secured garage to the foyer, the elegant staircase takes you to the main living area. The living space is all on one floor with a total of 1,246 sq. ft. This home has been updated with 2 bedroom 2 bath and is move in ready. This condo offers large open living and dining area with a decorative stacked stone fireplace and vaulted ceiling! Enjoy the spacious primary bedroom with attached workspace area or relaxation nook, large walk in closet and updated bathroom and ample storage. Just minutes from all the conveniences of Carmel Mountain Ranch, shopping, dining and entertainment for all - easily accessible to HWY 15, and top-rated Poway Unified School District. Drive an EV??? - not to worry, Chargeable unit is located in the garage. And don't miss the balcony off of the main living space for your morning coffee or just to take a break in the open area and grab some sunshine and catch up on a good book!
Last Agent to Sell the Property
Berkshire Hathaway HomeServices California Properties License #01355974

Property Details
Home Type
- Condominium
Est. Annual Taxes
- $4,913
Year Built
- Built in 1995
Lot Details
- Property Near a Canyon
- Bluff on Lot
HOA Fees
- $460 Monthly HOA Fees
Parking
- 1 Car Garage
- Garage Door Opener
Home Design
- Clay Roof
- Wood Siding
- Stucco Exterior
Interior Spaces
- 1,246 Sq Ft Home
- 2-Story Property
- Entrance Foyer
- Family Room with Fireplace
- Living Room
- Dining Area
- Panoramic Views
Kitchen
- Gas Oven
- Gas Cooktop
- Freezer
- Dishwasher
- Disposal
Bedrooms and Bathrooms
- 2 Bedrooms
- Retreat
- Walk-In Closet
- 2 Full Bathrooms
Laundry
- Laundry Room
- Full Size Washer or Dryer
- Dryer
- Washer
Utilities
- Cooling System Powered By Gas
- Separate Water Meter
Listing and Financial Details
- Assessor Parcel Number 313-720-26-26
Community Details
Overview
- Association fees include common area maintenance, exterior bldg maintenance, limited insurance, roof maintenance, termite
- $55 Other Monthly Fees
- 6 Units
- Collage/Cmr Association, Phone Number (858) 495-0900
- Collage Community
- Planned Unit Development
Recreation
- Community Pool
Pet Policy
- Breed Restrictions
Map
Home Values in the Area
Average Home Value in this Area
Property History
| Date | Event | Price | Change | Sq Ft Price |
|---|---|---|---|---|
| 10/31/2024 10/31/24 | Sold | $785,000 | +2.1% | $630 / Sq Ft |
| 09/23/2024 09/23/24 | Pending | -- | -- | -- |
| 08/08/2024 08/08/24 | For Sale | $768,800 | +92.2% | $617 / Sq Ft |
| 12/11/2015 12/11/15 | Sold | $400,000 | -2.2% | $321 / Sq Ft |
| 10/28/2015 10/28/15 | Pending | -- | -- | -- |
| 08/17/2015 08/17/15 | Price Changed | $409,000 | -4.7% | $328 / Sq Ft |
| 07/09/2015 07/09/15 | For Sale | $429,000 | -- | $344 / Sq Ft |
Tax History
| Year | Tax Paid | Tax Assessment Tax Assessment Total Assessment is a certain percentage of the fair market value that is determined by local assessors to be the total taxable value of land and additions on the property. | Land | Improvement |
|---|---|---|---|---|
| 2024 | $4,913 | $464,227 | $261,435 | $202,792 |
| 2023 | $4,806 | $455,125 | $256,309 | $198,816 |
| 2022 | $4,732 | $446,202 | $251,284 | $194,918 |
| 2021 | $4,643 | $437,454 | $246,357 | $191,097 |
| 2020 | $4,593 | $432,969 | $243,831 | $189,138 |
| 2019 | $5,039 | $424,480 | $239,050 | $185,430 |
| 2018 | $4,901 | $416,158 | $234,363 | $181,795 |
| 2017 | $81 | $407,999 | $229,768 | $178,231 |
| 2016 | $4,789 | $400,000 | $225,263 | $174,737 |
| 2015 | $4,506 | $380,000 | $214,000 | $166,000 |
| 2014 | $4,419 | $370,000 | $209,000 | $161,000 |
Mortgage History
| Date | Status | Loan Amount | Loan Type |
|---|---|---|---|
| Open | $549,500 | New Conventional | |
| Previous Owner | $190,500 | New Conventional | |
| Previous Owner | $200,000 | New Conventional | |
| Previous Owner | $250,600 | New Conventional | |
| Previous Owner | $250,000 | New Conventional | |
| Previous Owner | $26,000 | Credit Line Revolving | |
| Previous Owner | $334,000 | Unknown | |
| Previous Owner | $30,000 | Credit Line Revolving | |
| Previous Owner | $276,000 | Purchase Money Mortgage | |
| Previous Owner | $223,000 | Balloon | |
| Previous Owner | $10,000 | Credit Line Revolving | |
| Previous Owner | $223,250 | Purchase Money Mortgage | |
| Previous Owner | $126,000 | Purchase Money Mortgage | |
| Previous Owner | $127,100 | Purchase Money Mortgage | |
| Closed | $29,000 | No Value Available |
Deed History
| Date | Type | Sale Price | Title Company |
|---|---|---|---|
| Grant Deed | $785,000 | Corinthian Title | |
| Interfamily Deed Transfer | -- | Title Connect Inc | |
| Grant Deed | $400,000 | Lawyers Title Sd | |
| Interfamily Deed Transfer | -- | Lawyers Title | |
| Grant Deed | $345,000 | California Title Company | |
| Grant Deed | $235,000 | Fidelity National Title Co | |
| Grant Deed | $159,000 | First American Title |
Similar Homes in the area
Source: San Diego MLS
MLS Number: 240018729
APN: 313-720-26-26
- 12106 Riley Ln
- 11937 Tivoli Park Row Unit 1
- 12236 Riley Ln
- 12230 Riley Ln
- 11921 Eastbourne Rd
- 14238 Jonah Way
- 14215 Jonah Way
- 12029 World Trade Dr
- 14204 Jonah Way
- 14082 Montfort Ct
- 14659 Carmel Ridge Rd
- 14382 Seabridge Ln
- 12150 Coldwater Ct
- 13837 Fontanelle Place
- 12228 Colony Dr
- 12232 Colony Dr
- 13793 Fontanelle Place
- 14130 Frame Rd
- 14155 Frame Rd
- 14879 Heather Glen Way

