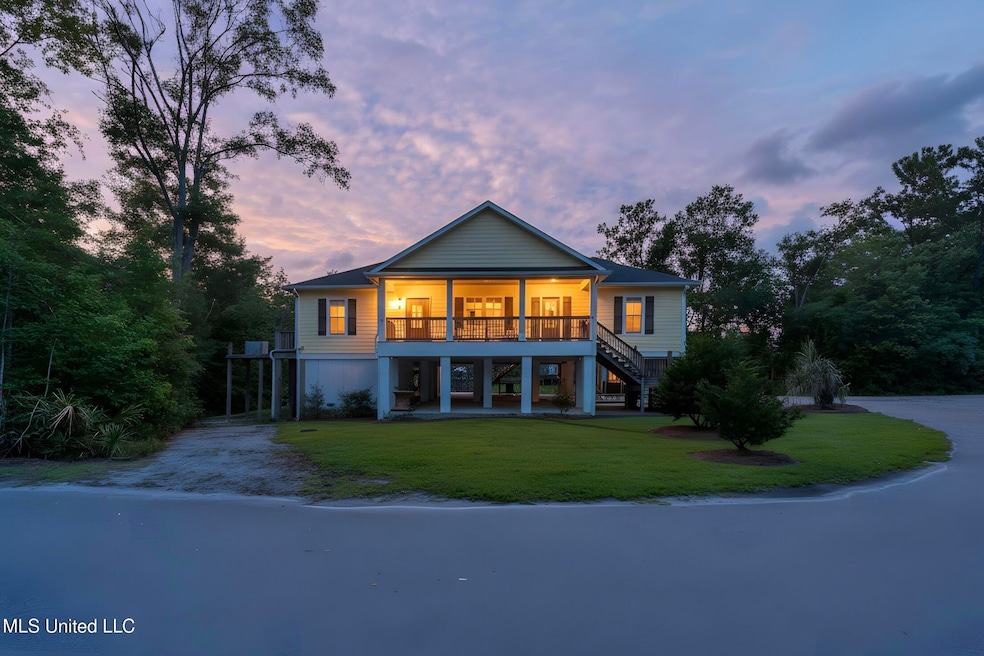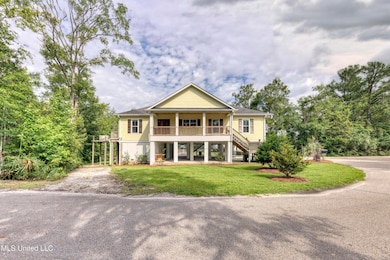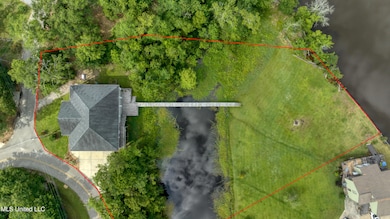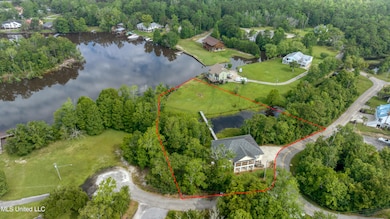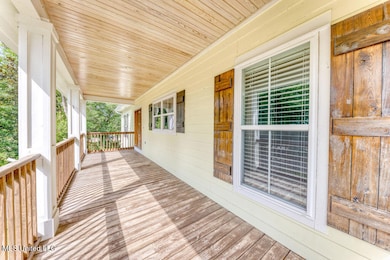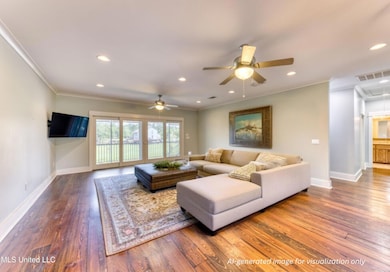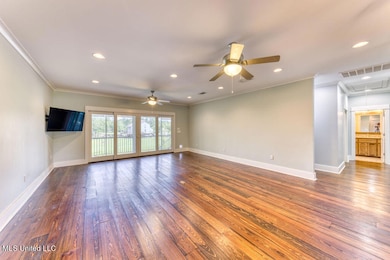12039 Carls Cove Biloxi, MS 39532
Estimated payment $2,874/month
Highlights
- Boating
- Fishing
- 1.34 Acre Lot
- D'Iberville Senior High School Rated A
- River Front
- Wetlands Adjacent
About This Home
Welcome to Your Private Waterfront Paradise!
Nestled in the peaceful Magnolia Bend subdivision, this extraordinary 1.34-acre waterfront estate spans two lots, combining timeless Southern charm with modern sophistication. Featuring over 100 feet of pristine river frontage and a bridge overlooking a wildlife-filled pond, this property offers a setting as serene as it is spectacular. The second lot is buildable or perfect for a boathouse and pier, providing even more potential.
This residence blends luxury, comfort, and functionality. Step inside to discover soaring ceilings, gleaming hardwood floors, and an open-concept layout flowing effortlessly from the spacious living area to the gourmet kitchen—perfect for entertaining or relaxing with family.
The chef's kitchen leaves nothing to be desired, showcasing granite countertops, custom cabinetry with soft-close drawers, top-of-the-line stainless steel appliances, a double oven, farmhouse sink with pot filler, gas cooktop, and generous pantry space with pull-out shelving.
Retreat to the primary suite, a private sanctuary featuring a spa-inspired bath with dual vanities, a custom walk-in shower, and an expansive walk-in closet. A second primary suite provides exceptional flexibility, offering its own full bath, walk-in closet, and private access to the screened porch—ideal for guests or multigenerational living.
Picturesque sliding doors open to a spacious screened porch overlooking a lush backyard and tranquil pond—perfect for fishing or simply unwinding. Enjoy peaceful evenings on the patio, or stroll across the beautiful wooden bridge spanning the pond and connecting to the Tchoutacabouffa River, creating a true nature lover's haven.
Not just beautiful, this home is also practical and storm-ready, featuring a Generac whole-home generator. It also has a brand-new lift station, and a well-appointed laundry room with sink, folding counter, and ample storage.
Conveniently located close to area schools, the Promenade shopping center, and just minutes from Biloxi's beaches, dining, and entertainment, this stunning home offers the perfect balance of luxury, lifestyle, and waterfront opportunity.
Don't miss your chance to own this one-of-a-kind riverfront retreat—a property where refined living meets natural beauty. Schedule your private tour today and experience Magnolia Bend at its finest!
Home Details
Home Type
- Single Family
Est. Annual Taxes
- $2,985
Year Built
- Built in 2015
Lot Details
- 1.34 Acre Lot
- River Front
- Wetlands Adjacent
- Corner Lot
- Pie Shaped Lot
Home Design
- Slab Foundation
- Architectural Shingle Roof
- HardiePlank Type
Interior Spaces
- 2,160 Sq Ft Home
- 2-Story Property
- Built-In Features
- Crown Molding
- Ceiling Fan
- Recessed Lighting
- Blinds
- Sliding Doors
- Screened Porch
- Storage
- Property Views
Kitchen
- Eat-In Kitchen
- Breakfast Bar
- Double Oven
- Gas Cooktop
- Microwave
- Dishwasher
- Stainless Steel Appliances
- Granite Countertops
- Built-In or Custom Kitchen Cabinets
- Farmhouse Sink
- Disposal
Flooring
- Wood
- Carpet
- Tile
Bedrooms and Bathrooms
- 4 Bedrooms
- Walk-In Closet
- In-Law or Guest Suite
- 3 Full Bathrooms
- Double Vanity
- Soaking Tub
- Walk-in Shower
Laundry
- Laundry Room
- Laundry in Hall
- Sink Near Laundry
Attic
- Attic Floors
- Pull Down Stairs to Attic
Parking
- 3 Carport Spaces
- Driveway
Outdoor Features
- River Access
- Wetlands on Lot
- Screened Patio
Schools
- Creekbend Elementary And Middle School
- D'iberville High School
Utilities
- Central Heating and Cooling System
- Generator Hookup
Listing and Financial Details
- Assessor Parcel Number 1308g-01-007.043
Community Details
Overview
- No Home Owners Association
- Magnolia Bend Subdivision
Recreation
- Boating
- Fishing
Map
Home Values in the Area
Average Home Value in this Area
Tax History
| Year | Tax Paid | Tax Assessment Tax Assessment Total Assessment is a certain percentage of the fair market value that is determined by local assessors to be the total taxable value of land and additions on the property. | Land | Improvement |
|---|---|---|---|---|
| 2025 | $4,555 | $26,550 | $0 | $0 |
| 2024 | $4,555 | $39,586 | $0 | $0 |
| 2023 | $2,184 | $26,391 | $0 | $0 |
| 2022 | $2,198 | $26,391 | $0 | $0 |
| 2021 | $2,206 | $26,391 | $0 | $0 |
| 2020 | $2,765 | $25,397 | $0 | $0 |
| 2019 | $3,052 | $27,607 | $0 | $0 |
| 2018 | $4,663 | $27,607 | $0 | $0 |
| 2017 | $4,663 | $38,095 | $0 | $0 |
| 2015 | $826 | $6,631 | $0 | $0 |
| 2014 | -- | $11,052 | $0 | $0 |
| 2013 | -- | $6,631 | $6,631 | $0 |
Property History
| Date | Event | Price | List to Sale | Price per Sq Ft |
|---|---|---|---|---|
| 10/25/2025 10/25/25 | For Sale | $499,000 | 0.0% | $231 / Sq Ft |
| 07/05/2023 07/05/23 | Rented | $2,800 | 0.0% | -- |
| 06/05/2023 06/05/23 | Under Contract | -- | -- | -- |
| 05/24/2023 05/24/23 | For Rent | $2,800 | -- | -- |
Source: MLS United
MLS Number: 4129730
APN: 1308G-01-007.043
- 00 Audubon Trail
- 4537 Audubon Trail
- 4441 Audubon Trail
- 4524 Audubon Trail
- 12053 Motsie Cir
- 0 Rio Lado Ln Unit 4111938
- 5031 W Gay Rd
- 10954 Old Highway 67
- 4215 W Gay Rd
- 0 Pierce Rd
- 4169 Rue Sanchez
- 11363 Road 120
- 11362 Clinton Ln
- 5203 W Gay Rd
- 3495 Wells Ferry Cove
- 5251 Fairbury Way
- 5267 Fairbury Way
- 00 Reece Bergeron Rd
- 0 Fox Run Cove Unit 4048180
- 0 Riverwalk Cir Unit 4124054
- 4441 Audubon Trail
- 890 Motsie Rd
- 12088 Lamey Bridge Rd Unit Various
- 12088 Lamey Bridge Rd Unit 3
- 12088 Lamey Bridge Rd Unit 105
- 871 Motsie Rd
- 6335 Kimbrough Blvd
- 10480 Auto Mall Pkwy
- 611 Peach St
- 109 E Orchard Loop Unit 109
- 112 E Orchard Loop Unit 112
- 103 E Orchard Loop Unit 103
- 107 E Orchard Loop
- 672 Orchard Dr
- 1850 Popps Ferry Rd
- 14129 Saddie St
- 15724 Cook Rd Unit A
- 3305 W Race Track Rd
- 16016 Lemoyne Blvd
- 10049 Batia Ave
