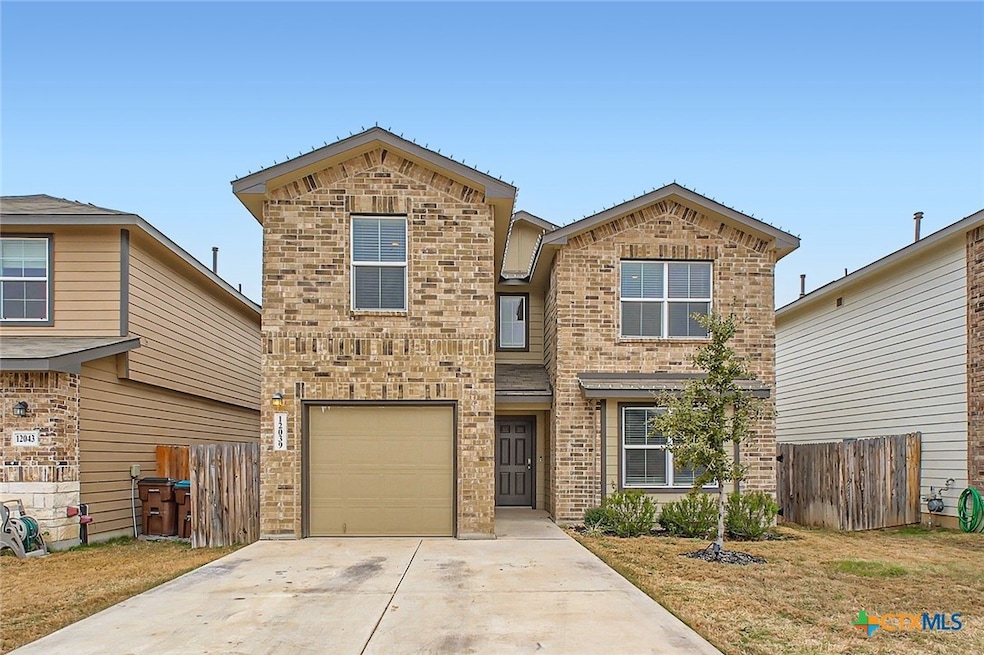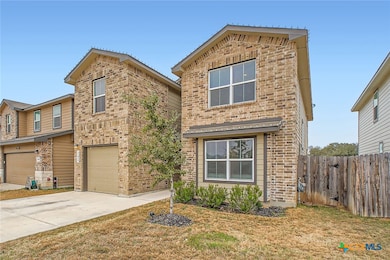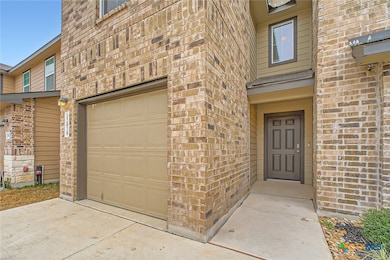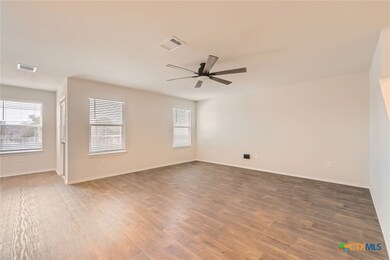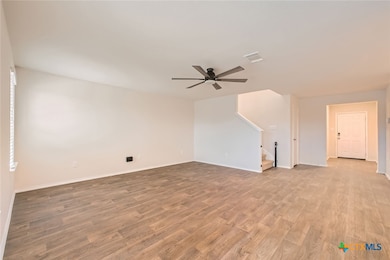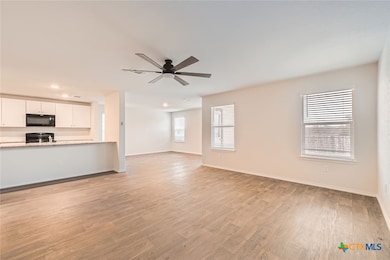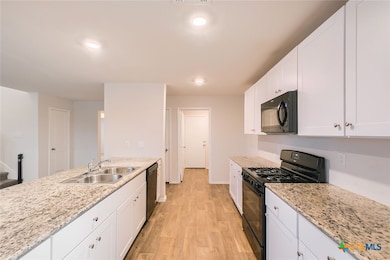
12039 Kettle River San Antonio, TX 78245
Estimated payment $2,258/month
Highlights
- Basketball Court
- Traditional Architecture
- Granite Countertops
- Medina Valley Loma Alta Middle Rated A-
- Main Floor Bedroom
- Private Yard
About This Home
Welcome to this expansive home combining comfort and style with a thoughtfully designed floor plan. As you enter the main level, you're greeted by a generous open-concept living, kitchen, and dining area, perfect for everyday living and entertaining. The dining space is large, and ideal for hosting holiday gatherings and special occasions. The chef-inspired kitchen is a true highlight, featuring elegant granite countertops, rich white cabinetry, and plenty of counter space for meal prep. Additionally, on the main floor, you'll find a full bath and a secondary bedroom, providing flexibility for multi-generational living or guest accommodation. Upstairs, a spacious game room offers endless possibilities-whether you need a home theater, playroom, or study space. The owner's retreat is a peaceful sanctuary, providing a private escape at the end of each day. Two additional large secondary bedrooms ensure everyone has ample space, while a conveniently located full bath serves the upstairs rooms. In addition, the second floor includes a massive storage room, perfect for keeping everything organized. Step outside to your expansive backyard, which is complemented by a covered patio-an ideal setting for outdoor entertaining or simply relaxing in your private retreat with views of the serene greenbelt. Along with the impressive interior, this home offers fantastic location perks. It's part of the highly sought-after Medina Valley School District, close to Lackland AFB for easy commuting, and benefits from no city taxes. With its incredible space, thoughtful features, and unbeatable location, this home truly has it all. Don't miss out-schedule your private showing today!
Listing Agent
Kristalli Real Estate Brokerage Phone: (210) 591-0800 License #0524593 Listed on: 05/14/2025
Home Details
Home Type
- Single Family
Est. Annual Taxes
- $6,699
Year Built
- Built in 2021
Lot Details
- 5,192 Sq Ft Lot
- Paved or Partially Paved Lot
- Private Yard
HOA Fees
- $38 Monthly HOA Fees
Parking
- 1 Car Attached Garage
Home Design
- Traditional Architecture
- Hill Country Architecture
- Brick Exterior Construction
- Slab Foundation
Interior Spaces
- 2,528 Sq Ft Home
- Property has 2 Levels
- Ceiling Fan
- Double Pane Windows
- Window Treatments
- Formal Dining Room
- Storage
Kitchen
- Open to Family Room
- Breakfast Bar
- Gas Range
- Dishwasher
- Kitchen Island
- Granite Countertops
- Disposal
Flooring
- Carpet
- Laminate
Bedrooms and Bathrooms
- 4 Bedrooms
- Main Floor Bedroom
- Split Bedroom Floorplan
- Walk-In Closet
- 3 Full Bathrooms
- Double Vanity
Laundry
- Laundry Room
- Laundry on lower level
- Washer and Gas Dryer Hookup
Outdoor Features
- Basketball Court
- Covered patio or porch
Utilities
- Zoned Heating and Cooling
- Heating System Uses Natural Gas
- Underground Utilities
- Gas Water Heater
- High Speed Internet
- Cable TV Available
Listing and Financial Details
- Legal Lot and Block 91 / 50
- Assessor Parcel Number 04341-350-0910
Community Details
Overview
- Stoney Creek HOA, Phone Number (210) 488-4088
- Built by DR Horton
- Creek Sub Subdivision
- Greenbelt
Recreation
- Sport Court
- Community Playground
- Community Pool
- Community Spa
Map
Home Values in the Area
Average Home Value in this Area
Tax History
| Year | Tax Paid | Tax Assessment Tax Assessment Total Assessment is a certain percentage of the fair market value that is determined by local assessors to be the total taxable value of land and additions on the property. | Land | Improvement |
|---|---|---|---|---|
| 2023 | $5,136 | $358,300 | $48,400 | $309,900 |
| 2022 | $5,984 | $277,240 | $40,350 | $236,890 |
| 2021 | $627 | $28,100 | $28,100 | $0 |
Property History
| Date | Event | Price | Change | Sq Ft Price |
|---|---|---|---|---|
| 07/21/2025 07/21/25 | Price Changed | $1,950 | 0.0% | $1 / Sq Ft |
| 07/21/2025 07/21/25 | For Rent | $1,950 | -2.5% | -- |
| 07/08/2025 07/08/25 | Off Market | $2,000 | -- | -- |
| 06/16/2025 06/16/25 | For Rent | $2,000 | 0.0% | -- |
| 05/12/2025 05/12/25 | Price Changed | $300,000 | -4.8% | $119 / Sq Ft |
| 03/24/2025 03/24/25 | Price Changed | $315,000 | -3.1% | $125 / Sq Ft |
| 02/22/2025 02/22/25 | For Sale | $325,000 | -- | $129 / Sq Ft |
Purchase History
| Date | Type | Sale Price | Title Company |
|---|---|---|---|
| Vendors Lien | -- | Dhi Title |
Mortgage History
| Date | Status | Loan Amount | Loan Type |
|---|---|---|---|
| Open | $291,620 | FHA |
Similar Homes in San Antonio, TX
Source: Central Texas MLS (CTXMLS)
MLS Number: 579959
APN: 04341-350-0910
- 12003 Sampson Creek
- 3407 Angus Crossing
- 3402 Angus Creek
- 3414 Angus Crossing
- 3446 Angus Crossing
- 3443 Stoney Bayou
- 3447 Stoney Bayou
- 3526 Angus Crossing
- 3240 Mission River
- 2807 Tengyc Bow
- 3018 Lindenwood Way
- 3038 Lindenwood Way
- 3064 Lindenwood Way
- 11619 Cowper Horn
- 12022 Del Rio Run
- 3034 Lindenwood Way
- 3022 Lindenwood Way
- 3052 Lindenwood Way
- 3044 Lindenwood Way
- 11656 Amberdeen Cove
- 12035 Kettle River
- 12030 Kettle River
- 3311 Angus Crossing
- 12122 Pease River
- 3446 Angus Crossing
- 12218 Mulberry Creek
- 3335 Stoney Knoll
- 12014 Stoney Blue
- 3526 Angus Crossing
- 3103 Lindenwood Way
- 3212 Pemberton Rose
- 11519 Boehm Path
- 2514 Bordelon Nest
- 3617 Silver Set
- 3620 Silver Set
- 11519 Verde Bend
- 3560 Under Par
- 11319 Silver Rose
- 2033 Daisy Lou Unit 23
- 2033 Daisy Lou Unit 52
