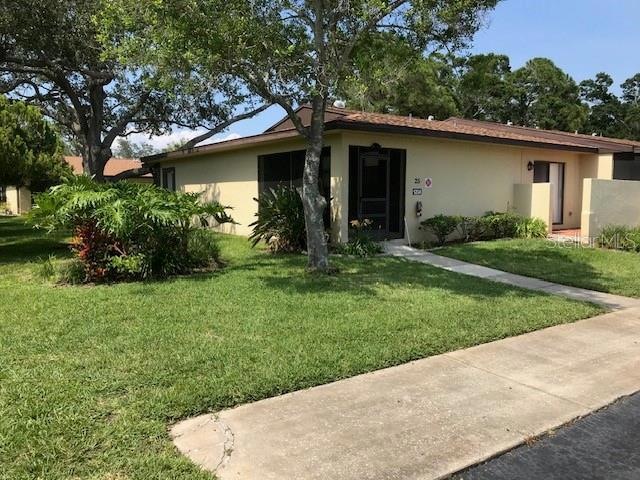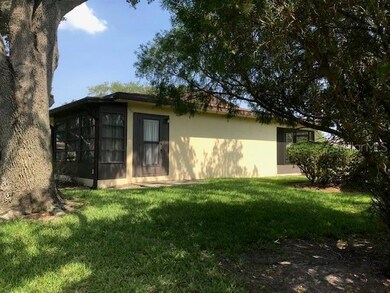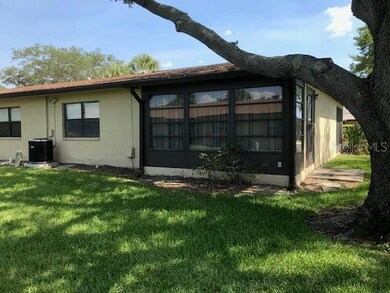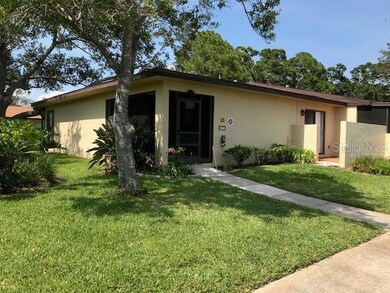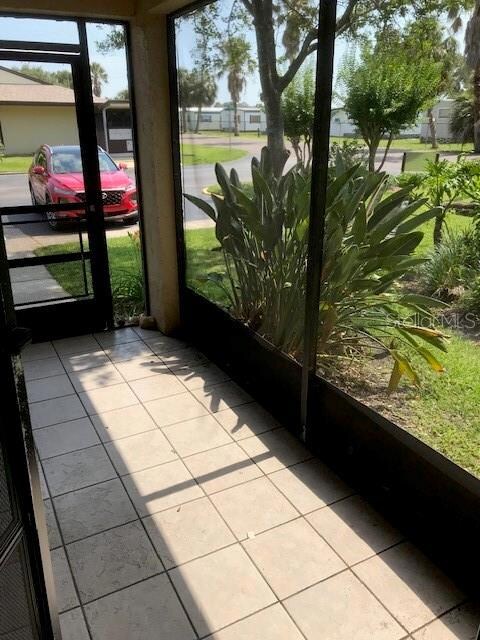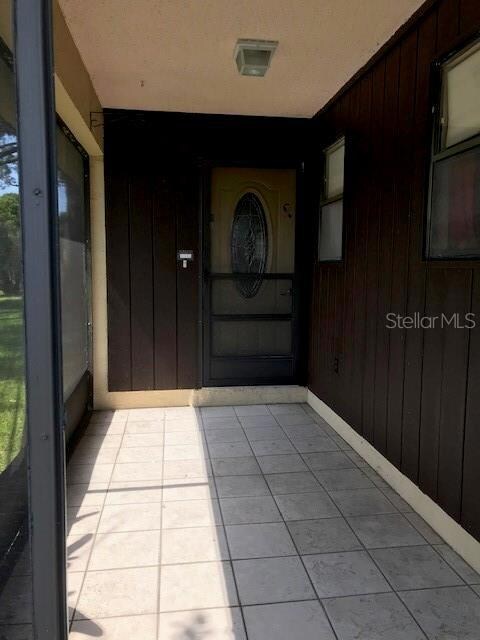
1204 10th Cir SE Unit 1204 Largo, FL 33771
Water View Estates NeighborhoodEstimated Value: $198,977 - $224,000
Highlights
- Golf Course Community
- Clubhouse
- Community Pool
- Senior Community
- Sun or Florida Room
- Tennis Courts
About This Home
As of July 2023WONDERFUL LOCATION FOR THIS CORNER END VILLA in the active 55+ community of New Haven with plenty of options to enjoy outdoor living in your covered screened front lanai, front open patio off the front guest bedroom with privacy wall, and rear Florida room that overlooks lush green landscaped area. Parking for this unit is very conveniently with covered carport just steps away and plenty of extra parking right in front of your unit. Mailboxes are also right across the street from your unit. Great floor plan with kitchen open up to the dining/living room with a skylight that brings in plenty of natural lighting and spacious front coat closet. The guest bedroom is nice size to the front of the villa with sliders leading out to the private sitting area and the master is to the back of the villa featuring an ensuite with nice size walk in closet. Off the living room is a spacious Florida room with a storage closet for those utility type items. Full washer and dryer in your unit! The HVAC system has been recently updated 2023! New Haven is a wonderful community that has plenty to offer its residence with a beautiful pool, spa, tennis courts, shuffleboard courts, clubhouse, fitness room, billiards, storage area for your extra cars, boats and trailers or RVs. Call today to schedule your showing!
Property Details
Home Type
- Condominium
Est. Annual Taxes
- $510
Year Built
- Built in 1980
Lot Details
- 5
HOA Fees
- $590 Monthly HOA Fees
Home Design
- Slab Foundation
- Shingle Roof
- Block Exterior
- Stucco
Interior Spaces
- 1,045 Sq Ft Home
- 1-Story Property
- Ceiling Fan
- Skylights
- Drapes & Rods
- Sliding Doors
- Combination Dining and Living Room
- Sun or Florida Room
Kitchen
- Range
- Microwave
- Dishwasher
- Disposal
Flooring
- Laminate
- Tile
Bedrooms and Bathrooms
- 2 Bedrooms
- Walk-In Closet
- 2 Full Bathrooms
Laundry
- Laundry in Kitchen
- Dryer
- Washer
Home Security
Parking
- 1 Carport Space
- Open Parking
- Assigned Parking
Utilities
- Central Heating and Cooling System
- Thermostat
- Electric Water Heater
- High Speed Internet
- Cable TV Available
Additional Features
- Enclosed patio or porch
- South Facing Home
Listing and Financial Details
- Visit Down Payment Resource Website
- Legal Lot and Block 0186 / 025
- Assessor Parcel Number 02-30-15-59842-025-0186
Community Details
Overview
- Senior Community
- Association fees include cable TV, pool, internet, maintenance structure, ground maintenance, maintenance, pest control, private road, recreational facilities, sewer, trash, water
- Board Manages Association
- New Haven Condo Subdivision
- Association Owns Recreation Facilities
Amenities
- Clubhouse
- Community Storage Space
Recreation
- Golf Course Community
- Tennis Courts
- Recreation Facilities
- Shuffleboard Court
- Community Pool
Pet Policy
- Pets up to 25 lbs
- 2 Pets Allowed
Security
- Fire and Smoke Detector
Ownership History
Purchase Details
Purchase Details
Purchase Details
Home Financials for this Owner
Home Financials are based on the most recent Mortgage that was taken out on this home.Purchase Details
Home Financials for this Owner
Home Financials are based on the most recent Mortgage that was taken out on this home.Similar Homes in the area
Home Values in the Area
Average Home Value in this Area
Purchase History
| Date | Buyer | Sale Price | Title Company |
|---|---|---|---|
| Sandra Lee Shaffer Trust | $100 | None Listed On Document | |
| Shaffer Sandra L | $215,000 | Fidelity National Title Of Flo | |
| Perry Jerry C | $214,000 | Title Insurors Of Florida | |
| Shroyer George V | $72,500 | Surety Title Services Of Flo |
Mortgage History
| Date | Status | Borrower | Loan Amount |
|---|---|---|---|
| Previous Owner | Shroyer George V | $54,375 |
Property History
| Date | Event | Price | Change | Sq Ft Price |
|---|---|---|---|---|
| 07/25/2023 07/25/23 | Sold | $214,000 | -4.9% | $205 / Sq Ft |
| 06/10/2023 06/10/23 | Pending | -- | -- | -- |
| 06/07/2023 06/07/23 | For Sale | $225,000 | -- | $215 / Sq Ft |
Tax History Compared to Growth
Tax History
| Year | Tax Paid | Tax Assessment Tax Assessment Total Assessment is a certain percentage of the fair market value that is determined by local assessors to be the total taxable value of land and additions on the property. | Land | Improvement |
|---|---|---|---|---|
| 2024 | $432 | $171,518 | -- | $171,518 |
| 2023 | $432 | $59,047 | $0 | $0 |
| 2022 | $510 | $57,327 | $0 | $0 |
| 2021 | $524 | $55,657 | $0 | $0 |
| 2020 | $528 | $54,889 | $0 | $0 |
| 2019 | $524 | $53,655 | $0 | $0 |
| 2018 | $525 | $52,655 | $0 | $0 |
| 2017 | $526 | $51,572 | $0 | $0 |
| 2016 | $517 | $50,511 | $0 | $0 |
| 2015 | $536 | $50,160 | $0 | $0 |
| 2014 | $527 | $49,762 | $0 | $0 |
Agents Affiliated with this Home
-
Michelle Cline

Seller's Agent in 2023
Michelle Cline
RE/MAX
(727) 424-1108
2 in this area
119 Total Sales
-
Brett Fisher
B
Buyer's Agent in 2023
Brett Fisher
ROBERT SLACK LLC
(727) 417-4353
1 in this area
29 Total Sales
Map
Source: Stellar MLS
MLS Number: U8203145
APN: 02-30-15-59842-025-0186
- 1234 11th Cir SE
- 1071 Donegan Rd Unit 610
- 1071 Donegan Rd Unit 614
- 1071 Donegan Rd Unit 1133
- 1071 Donegan Rd Unit 819
- 1071 Donegan Rd Unit 107
- 1071 Donegan Rd Unit 1050
- 1071 Donegan Rd Unit 1554
- 1071 Donegan Rd Unit 868
- 1071 Donegan Rd Unit 157
- 1071 Donegan Rd Unit 518
- 1071 Donegan Rd Unit 965
- 1071 Donegan Rd Unit 1136
- 1071 Donegan Rd Unit 653
- 1071 Donegan Rd Unit 927
- 1071 Donegan Rd Unit 772
- 1071 Donegan Rd Unit 1221
- 1071 Donegan Rd Unit 1072
- 1071 Donegan Rd Unit 319
- 1071 Donegan Rd Unit 1236
- 1131 9th Cir SE Unit 1131
- 1131 9th Cir SE Unit 187
- 1204 10th Cir SE Unit 1204
- 1204 10th Cir SE Unit 186
- 1117 9th Cir SE Unit 1117
- 1105 9th Cir SE Unit 200
- 1107 9th Cir SE Unit 199
- 1111 9th Cir SE Unit 197
- 1117 9th Cir SE
- 1131 9th Cir SE
- 1210 10th Cir SE
- 1216 10th Cir SE
- 1115 9th Cir SE Unit 195
- 1009 10th Cir SE Unit 179
- 1119 9th Cir SE Unit 193
- 1015 10th Cir SE
- 1017 10th Cir SE
- 1015 10th Cir SE Unit 1015
- 1113 9th Cir SE
- 1121 9th Cir SE
