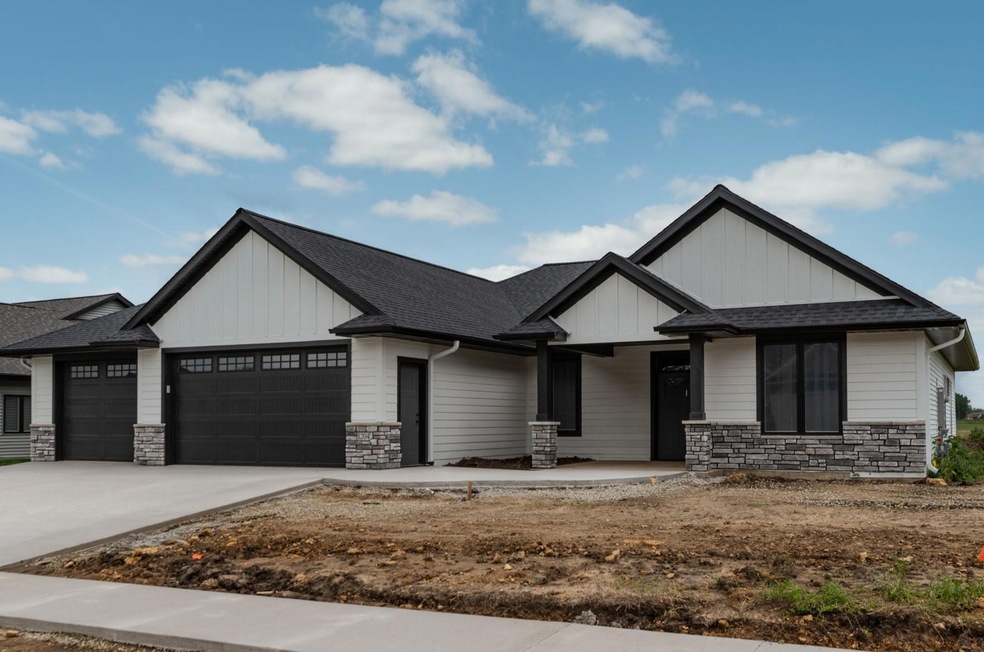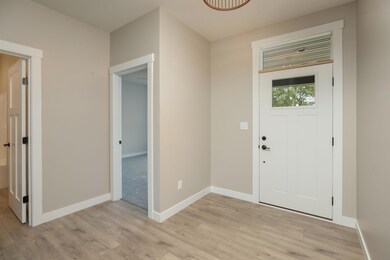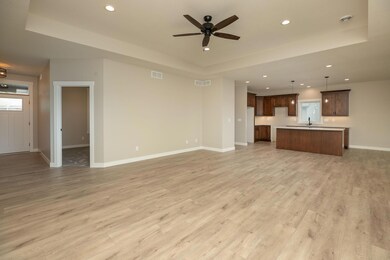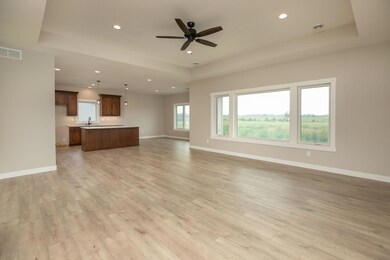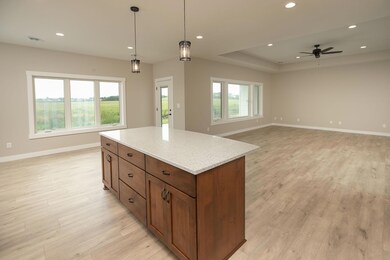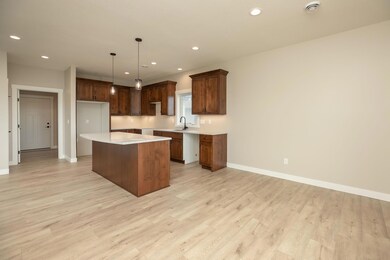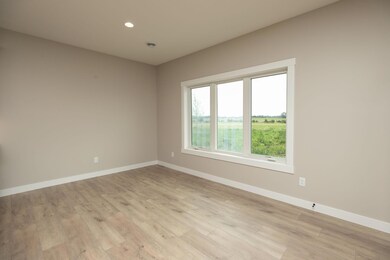
1204 15th St NE Kasson, MN 55944
Highlights
- New Construction
- Great Room
- The kitchen features windows
- Kasson-Mantorville Elementary School Rated A-
- No HOA
- 3 Car Attached Garage
About This Home
As of December 2024Looking for one level living but need more space? This beautiful, 3 bed, 2 bath home could be the perfect fit for you! Step inside and you will find a great layout complete with a large great room, main floor mudroom/laundry, open kitchen, custom cabinets and much more. You will love the private owner's suite, complete with a large walk-in closet and a private bathroom with heated tile floors. Looking for storage? This home features over 900 square feet of heated garage space, along with additional attic storage. Set up a showing today!
Last Agent to Sell the Property
Counselor Realty of Rochester Listed on: 06/28/2024
Home Details
Home Type
- Single Family
Est. Annual Taxes
- $1,158
Year Built
- Built in 2024 | New Construction
Lot Details
- 0.31 Acre Lot
- Lot Dimensions are 160x86
Parking
- 3 Car Attached Garage
- Heated Garage
- Insulated Garage
- Garage Door Opener
Interior Spaces
- 1,823 Sq Ft Home
- 1-Story Property
- Great Room
- Dining Room
- Utility Room Floor Drain
- Dryer
- Basement
Kitchen
- Range
- Microwave
- Dishwasher
- Disposal
- The kitchen features windows
Bedrooms and Bathrooms
- 3 Bedrooms
Additional Features
- Air Exchanger
- Sod Farm
- Forced Air Heating and Cooling System
Community Details
- No Home Owners Association
- Built by JOHNSON BUILDERS & REAL ESTATE
- Meadowbrooke Second Sub Subdivision
Listing and Financial Details
- Assessor Parcel Number 244413002
Ownership History
Purchase Details
Purchase Details
Home Financials for this Owner
Home Financials are based on the most recent Mortgage that was taken out on this home.Similar Homes in Kasson, MN
Home Values in the Area
Average Home Value in this Area
Purchase History
| Date | Type | Sale Price | Title Company |
|---|---|---|---|
| Quit Claim Deed | $500 | Atypical Title | |
| Warranty Deed | $506,000 | Atypical Title | |
| Deed | $506,000 | -- |
Property History
| Date | Event | Price | Change | Sq Ft Price |
|---|---|---|---|---|
| 12/03/2024 12/03/24 | Sold | $506,000 | -4.5% | $278 / Sq Ft |
| 11/18/2024 11/18/24 | Pending | -- | -- | -- |
| 07/05/2024 07/05/24 | For Sale | $530,000 | -- | $291 / Sq Ft |
Tax History Compared to Growth
Tax History
| Year | Tax Paid | Tax Assessment Tax Assessment Total Assessment is a certain percentage of the fair market value that is determined by local assessors to be the total taxable value of land and additions on the property. | Land | Improvement |
|---|---|---|---|---|
| 2024 | $1,158 | $176,000 | $67,900 | $108,100 |
| 2023 | $190 | $67,900 | $67,900 | $0 |
| 2022 | $16 | $67,900 | $67,900 | $0 |
Agents Affiliated with this Home
-
Kristofor Johnson
K
Seller's Agent in 2024
Kristofor Johnson
Counselor Realty of Rochester
(507) 273-8019
15 in this area
48 Total Sales
Map
Source: NorthstarMLS
MLS Number: 6561653
APN: 24.441.3002
- 1504 14th Ave NE
- 802 10th St NE
- 1701 20th Avenue Cir NE
- 404 5th Ave NE
- 604 N Mantorville Ave
- 106 9th Ave SE
- 203 9th Ave SE
- 16 Abbey Ln
- 1102 6th Ave NW
- 1102 7th Ave NW
- 1004 7th Ave NW
- 610 10th St NW
- 600 Par 4 Dr
- 806 8th St NW
- 1003 11th Place NW
- 1007 9th St NW
- 1009 12th Ave NW
- 114 8th Ave SW
- 305 6th St SW
- 1800 20th Avenue Cir NE
