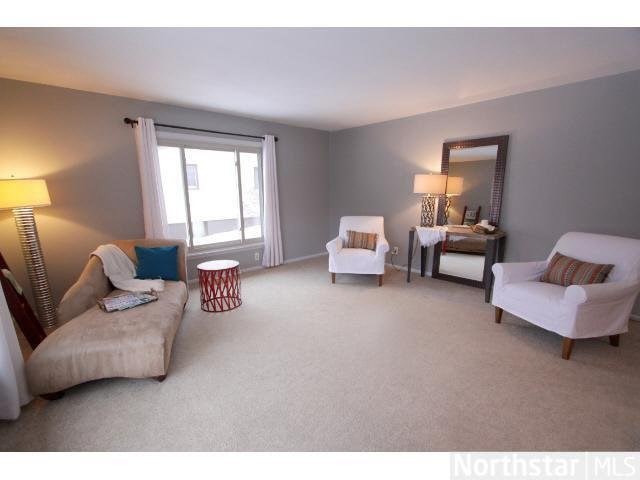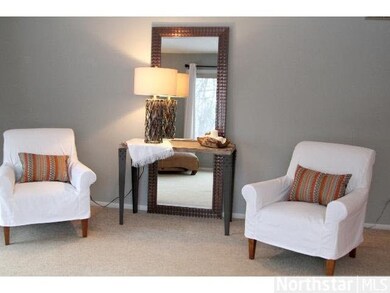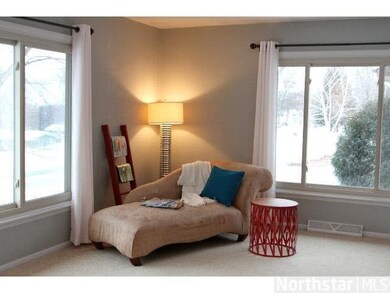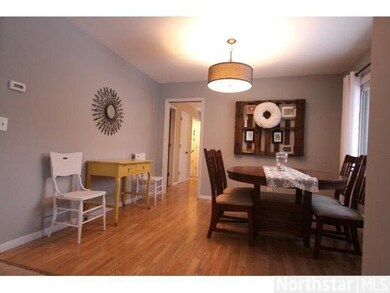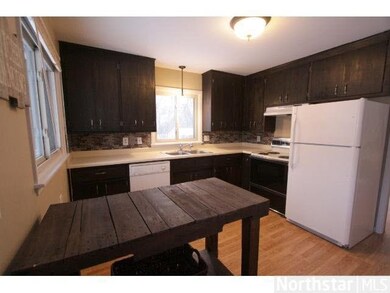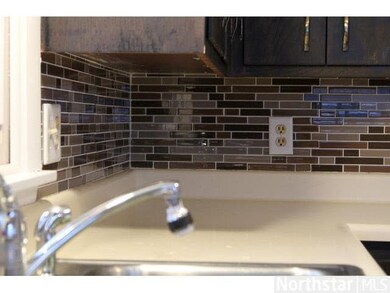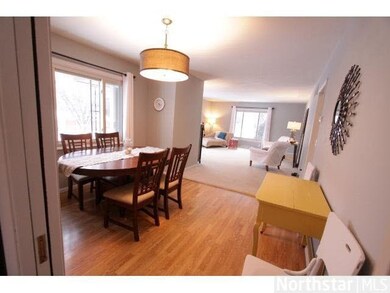
1204 2nd Ave S Buffalo, MN 55313
Estimated Value: $281,078 - $324,000
Highlights
- 2 Car Attached Garage
- Bathroom on Main Level
- Forced Air Heating and Cooling System
- Landscaped with Trees
- 1-Story Property
- 3-minute walk to Shonhaugen Park
About This Home
As of March 2014This home has been recently updated and is in excellent condition! New custom windows, fresh paint, beautiful backsplash, new lighting, and refinished cabinetry. Near Buffalo Lake, parks, and within walking distance of golf courses.
Last Agent to Sell the Property
Mari Anderson
Bradley Real Estate Services Listed on: 02/19/2014
Co-Listed By
Timothy Anderson
Bradley Real Estate Services
Last Buyer's Agent
Kevin Butcher
Edina Realty, Inc.
Home Details
Home Type
- Single Family
Est. Annual Taxes
- $2,906
Year Built
- 1968
Lot Details
- 0.32 Acre Lot
- Lot Dimensions are 80 x 170
- Landscaped with Trees
Parking
- 2 Car Attached Garage
Home Design
- Asphalt Shingled Roof
- Stucco Exterior
Interior Spaces
- 1-Story Property
- Dining Room
- Finished Basement
- Partial Basement
Kitchen
- Cooktop
- Dishwasher
- Disposal
Bedrooms and Bathrooms
- 3 Bedrooms
- Bathroom on Main Level
- 1 Full Bathroom
Utilities
- Forced Air Heating and Cooling System
- Water Softener is Owned
Listing and Financial Details
- Assessor Parcel Number 103036001050
Ownership History
Purchase Details
Purchase Details
Home Financials for this Owner
Home Financials are based on the most recent Mortgage that was taken out on this home.Purchase Details
Purchase Details
Purchase Details
Purchase Details
Similar Homes in Buffalo, MN
Home Values in the Area
Average Home Value in this Area
Purchase History
| Date | Buyer | Sale Price | Title Company |
|---|---|---|---|
| Jewell Yolanda | -- | Central Land Title | |
| Burns Matthew Matthew | $139,000 | -- | |
| Anderson Nelson | $102,000 | -- | |
| Perry Susan | $4,200 | -- | |
| Salveson David L | $142,100 | -- | |
| Wagner Jeffrey J | $100,500 | -- | |
| Wagner Jeffrey J | $100,500 | -- |
Mortgage History
| Date | Status | Borrower | Loan Amount |
|---|---|---|---|
| Previous Owner | Burns Matthew Matthew | $139,000 |
Property History
| Date | Event | Price | Change | Sq Ft Price |
|---|---|---|---|---|
| 03/28/2014 03/28/14 | Sold | $139,000 | +1.5% | $87 / Sq Ft |
| 02/22/2014 02/22/14 | Pending | -- | -- | -- |
| 02/19/2014 02/19/14 | For Sale | $137,000 | -- | $85 / Sq Ft |
Tax History Compared to Growth
Tax History
| Year | Tax Paid | Tax Assessment Tax Assessment Total Assessment is a certain percentage of the fair market value that is determined by local assessors to be the total taxable value of land and additions on the property. | Land | Improvement |
|---|---|---|---|---|
| 2024 | $2,906 | $253,000 | $80,000 | $173,000 |
| 2023 | $2,972 | $252,400 | $80,000 | $172,400 |
| 2022 | $2,604 | $240,200 | $64,000 | $176,200 |
| 2021 | $2,612 | $193,800 | $50,000 | $143,800 |
| 2020 | $2,358 | $190,900 | $45,000 | $145,900 |
| 2019 | $1,948 | $170,100 | $0 | $0 |
| 2018 | $1,768 | $130,500 | $0 | $0 |
| 2017 | $1,502 | $118,000 | $0 | $0 |
| 2016 | $1,498 | $0 | $0 | $0 |
| 2015 | $1,416 | $0 | $0 | $0 |
| 2014 | -- | $0 | $0 | $0 |
Agents Affiliated with this Home
-
M
Seller's Agent in 2014
Mari Anderson
Bradley Real Estate Services
-
T
Seller Co-Listing Agent in 2014
Timothy Anderson
Bradley Real Estate Services
-
K
Buyer's Agent in 2014
Kevin Butcher
Edina Realty, Inc.
Map
Source: REALTOR® Association of Southern Minnesota
MLS Number: 4580919
APN: 103-036-001050
- 309 13th St S
- 100 Highland Ln
- 1604 Viking Dr
- 815 1st Ave S
- 602 10th St S
- 1707 Par Ln
- 1715 Par Ln
- 1716 Golf View Dr
- 609 Lake Blvd S
- 1809 Boots Cir
- 819 Erickson Ln
- 817 Erickson Ln
- 815 Erickson Ln
- 825 Erickson Ln
- 811 Erickson Ln
- 816 Erickson Ln
- 912 Harvest Trail
- 914 Harvest Trail
- 814 Erickson Ln
- 1910 Buffalo Run Rd
- 1204 2nd Ave S
- 1204 1204 2nd-Avenue-s
- 1206 2nd Ave S
- 1202 2nd Ave S
- 1200 2nd Ave S
- 205 Sigrid Dr
- 203 13th St S
- 1203 2nd Ave S
- 1300 2nd Ave S
- 1205 2nd Ave S
- 1201 2nd Ave S
- 207 Sigrid Dr
- 1106 2nd Ave S
- 1301 Viking Dr
- 202 13th St S
- 202 202 13th-Street-s
- 1107 2nd Ave S
- 1104 2nd Ave S
- 1319 2nd Ave S
- 112 12th St S
