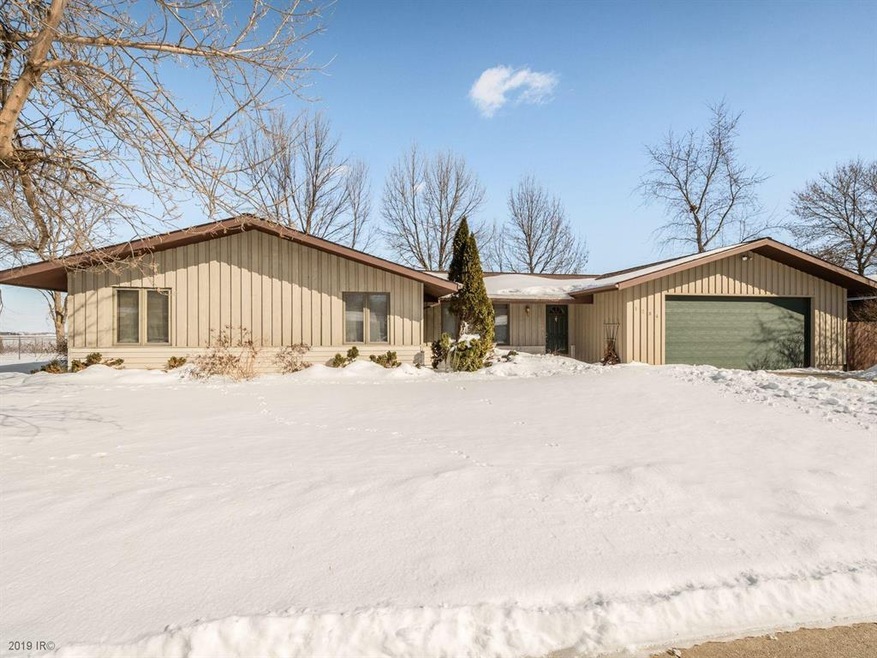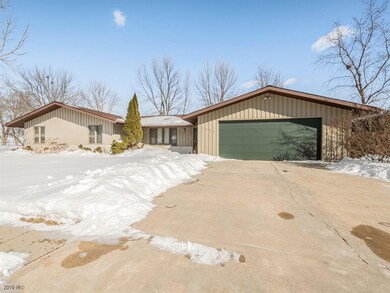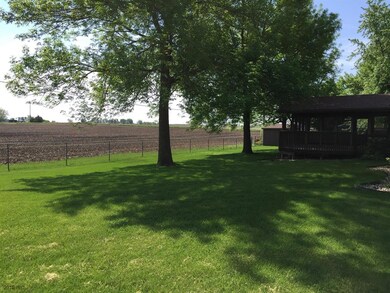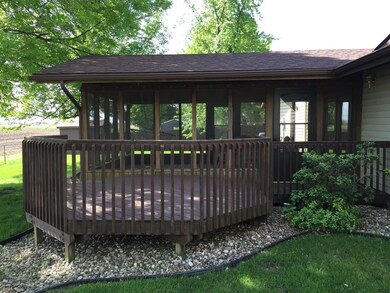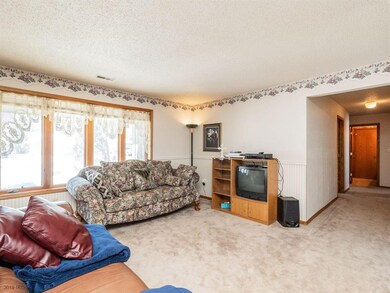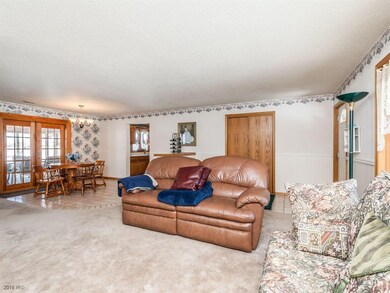
Estimated Value: $211,000 - $342,000
Highlights
- 0.39 Acre Lot
- No HOA
- Tile Flooring
- Ranch Style House
- Shades
- Forced Air Heating and Cooling System
About This Home
As of May 2019Welcome home! Looking for a home where everything is on one floor, but not finding one large enough? This has it all! 3 bedroom and a separate room that makes the perfect office space, large living room, wide hallway, 2 bath areas, laundry room, and season porch. Nice sized kitchen has pull out cupboard drawers & all appliances stay. No shortage of yard or garage space! 2 Car attached garage and a separate garage large enough for 2 cars or make that man cave/she shed, as it is set up with heater and window air unit. Home is on double lot, landscaping, yard is fenced with large gate and storage shed.
Home Details
Home Type
- Single Family
Est. Annual Taxes
- $3,663
Year Built
- Built in 1989
Lot Details
- 0.39 Acre Lot
- Lot Dimensions are 144 x 118
- Wood Fence
- Chain Link Fence
Home Design
- Ranch Style House
- Slab Foundation
- Frame Construction
- Asphalt Shingled Roof
- Vinyl Siding
Interior Spaces
- 1,872 Sq Ft Home
- Shades
- Drapes & Rods
- Family Room
- Dining Area
- Fire and Smoke Detector
Kitchen
- Stove
- Microwave
- Dishwasher
Flooring
- Carpet
- Tile
Bedrooms and Bathrooms
- 4 Main Level Bedrooms
Laundry
- Laundry on main level
- Dryer
- Washer
Parking
- 4 Garage Spaces | 2 Attached and 2 Detached
- Driveway
Utilities
- Forced Air Heating and Cooling System
- Cable TV Available
Community Details
- No Home Owners Association
Listing and Financial Details
- Assessor Parcel Number 0211428004
Ownership History
Purchase Details
Home Financials for this Owner
Home Financials are based on the most recent Mortgage that was taken out on this home.Similar Homes in Perry, IA
Home Values in the Area
Average Home Value in this Area
Purchase History
| Date | Buyer | Sale Price | Title Company |
|---|---|---|---|
| Wede Richard J | $178,000 | None Available |
Mortgage History
| Date | Status | Borrower | Loan Amount |
|---|---|---|---|
| Open | Wede Richard J | $80,000 | |
| Previous Owner | Owen Jason Craig | $250,000 |
Property History
| Date | Event | Price | Change | Sq Ft Price |
|---|---|---|---|---|
| 05/01/2019 05/01/19 | Sold | $178,000 | -6.3% | $95 / Sq Ft |
| 05/01/2019 05/01/19 | Pending | -- | -- | -- |
| 02/28/2019 02/28/19 | For Sale | $189,900 | -- | $101 / Sq Ft |
Tax History Compared to Growth
Tax History
| Year | Tax Paid | Tax Assessment Tax Assessment Total Assessment is a certain percentage of the fair market value that is determined by local assessors to be the total taxable value of land and additions on the property. | Land | Improvement |
|---|---|---|---|---|
| 2023 | $4,378 | $231,280 | $34,920 | $196,360 |
| 2022 | $3,562 | $205,200 | $20,950 | $184,250 |
| 2021 | $3,562 | $168,880 | $20,950 | $147,930 |
| 2020 | $3,650 | $164,260 | $13,970 | $150,290 |
| 2019 | $3,448 | $164,260 | $13,970 | $150,290 |
| 2018 | $3,448 | $145,730 | $13,970 | $131,760 |
| 2017 | $3,088 | $145,730 | $13,970 | $131,760 |
| 2016 | $2,902 | $129,440 | $18,700 | $110,740 |
| 2015 | $2,644 | $123,820 | $0 | $0 |
| 2014 | $2,644 | $123,820 | $0 | $0 |
Agents Affiliated with this Home
-
Brady Greene
B
Seller's Agent in 2019
Brady Greene
Iowa Realty Mills Crossing
(515) 238-4364
2 in this area
17 Total Sales
-
Sonny Greene

Seller Co-Listing Agent in 2019
Sonny Greene
Iowa Realty Mills Crossing
(515) 770-9017
7 in this area
126 Total Sales
-
OUTSIDE AGENT
O
Buyer's Agent in 2019
OUTSIDE AGENT
OTHER
23 in this area
5,769 Total Sales
Map
Source: Des Moines Area Association of REALTORS®
MLS Number: 577234
APN: 02-11-428-004
