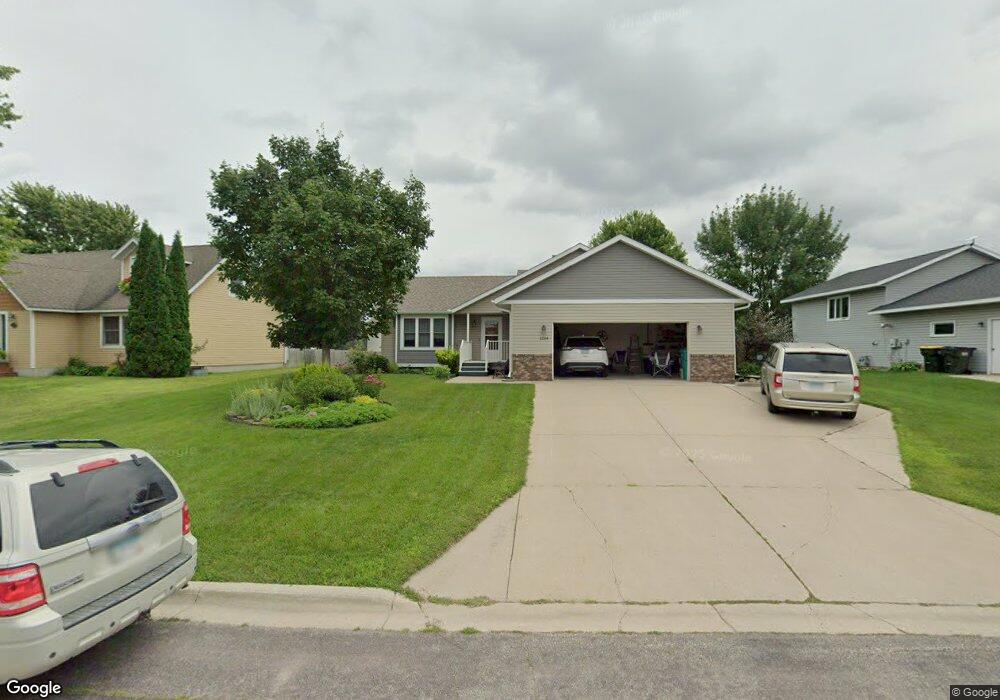1204 4th St NE Waseca, MN 56093
Estimated Value: $321,072 - $361,000
4
Beds
3
Baths
2,481
Sq Ft
$137/Sq Ft
Est. Value
About This Home
This home is located at 1204 4th St NE, Waseca, MN 56093 and is currently estimated at $339,018, approximately $136 per square foot. 1204 4th St NE is a home located in Waseca County with nearby schools including Hartley Elementary School, Waseca Intermediate School, and Waseca Junior High School.
Ownership History
Date
Name
Owned For
Owner Type
Purchase Details
Closed on
Nov 1, 2019
Sold by
Kolander Cynthia
Bought by
Rugger Warren and Rugger Nima
Current Estimated Value
Purchase Details
Closed on
Oct 13, 2010
Sold by
Jameson Kristopher L and Jenkins Gean M
Bought by
Jameson Kristopher L and Jameson Gean M
Home Financials for this Owner
Home Financials are based on the most recent Mortgage that was taken out on this home.
Original Mortgage
$70,000
Interest Rate
4.36%
Mortgage Type
Purchase Money Mortgage
Create a Home Valuation Report for This Property
The Home Valuation Report is an in-depth analysis detailing your home's value as well as a comparison with similar homes in the area
Home Values in the Area
Average Home Value in this Area
Purchase History
| Date | Buyer | Sale Price | Title Company |
|---|---|---|---|
| Rugger Warren | $253,750 | None Available | |
| Jameson Kristopher L | -- | -- |
Source: Public Records
Mortgage History
| Date | Status | Borrower | Loan Amount |
|---|---|---|---|
| Previous Owner | Jameson Kristopher L | $70,000 |
Source: Public Records
Tax History Compared to Growth
Tax History
| Year | Tax Paid | Tax Assessment Tax Assessment Total Assessment is a certain percentage of the fair market value that is determined by local assessors to be the total taxable value of land and additions on the property. | Land | Improvement |
|---|---|---|---|---|
| 2024 | $4,484 | $300,200 | $46,400 | $253,800 |
| 2023 | $4,568 | $301,700 | $46,400 | $255,300 |
| 2022 | $4,800 | $284,800 | $57,900 | $226,900 |
| 2021 | $4,446 | $247,600 | $50,500 | $197,100 |
| 2020 | $3,884 | $229,700 | $46,800 | $182,900 |
| 2019 | $3,590 | $202,200 | $44,700 | $157,500 |
| 2018 | $3,486 | $188,100 | $40,100 | $148,000 |
| 2017 | $3,070 | $167,200 | $35,739 | $131,461 |
| 2016 | $2,884 | $157,800 | $33,606 | $124,194 |
| 2015 | -- | $145,900 | $32,306 | $113,594 |
| 2012 | -- | $153,900 | $32,640 | $121,260 |
Source: Public Records
Map
Nearby Homes
- 217 11th Avenue Ct NE
- 210 7th Ave NE
- 312 12th Ave NW
- 504 State St N
- 414 3rd St NE
- 522 2nd Ave NE
- 117 2nd St NE Unit 120 2nd Ave NE
- 621 Elm Ave E
- 312 2nd Ave SE
- 929 Elm Ave E
- 706 4th Ave SE
- 414 8th St SE
- 616 State St S
- 521 6th St SW
- 708 8th St SE
- 208 9th Ave SE
- 517 14th St NW
- 513 14th St NW
- 900 10th St SE
- 209 10th Ave SE
- 1200 4th St NE
- 1208 4th St NE
- 1201 5th St NE
- 1205 5th St NE
- 1112 4th St NE
- 1112 4th St NE Unit North
- 1113 5th St NE
- 1212 4th St NE
- 1205 4th St NE
- 1201 4th St NE
- 1211 5th St NE
- 1209 4th St NE
- 1108 4th St NE
- 1113 4th St NE
- 1109 5th St NE
- 1213 4th St NE
- 1109 4th St NE
- 1217 4th St NE
- 1200 5th St NE
- 1104 4th St NE
