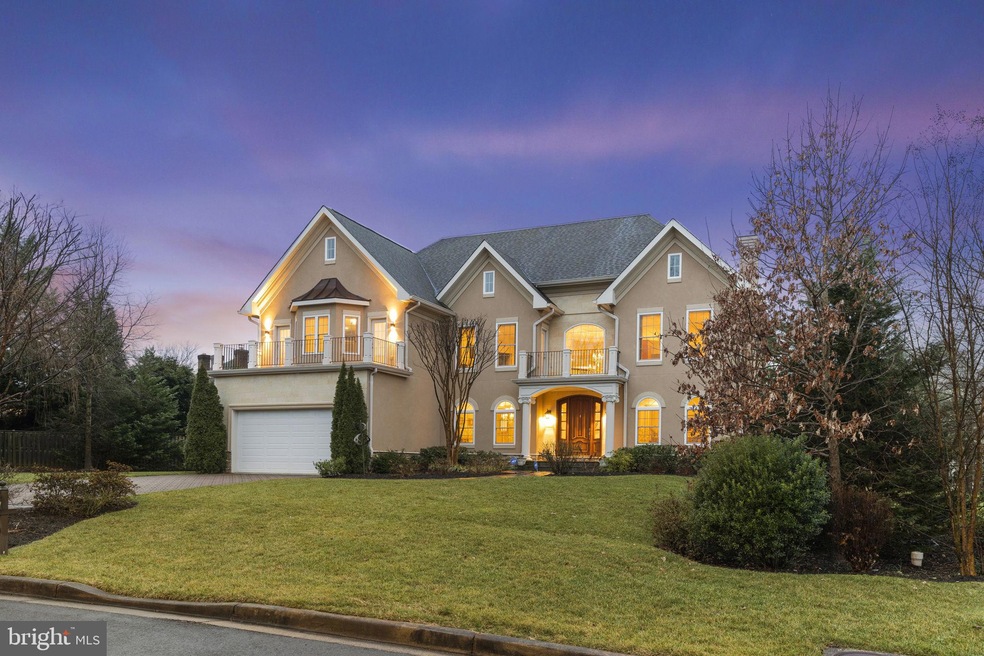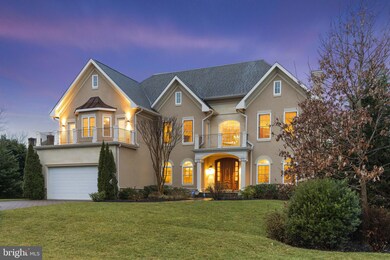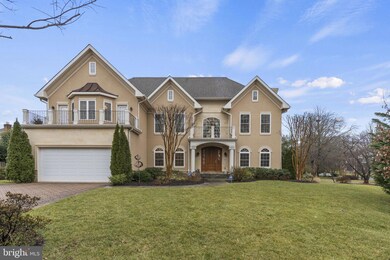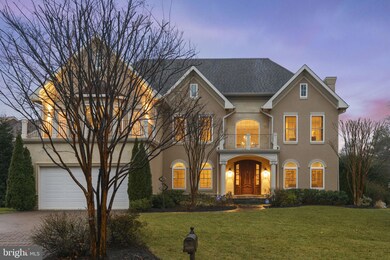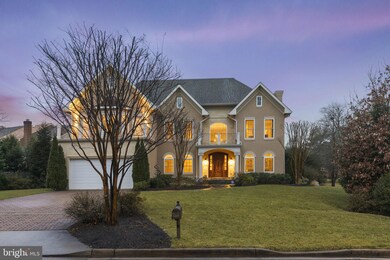
1204 Allendale Rd McLean, VA 22101
Estimated Value: $2,444,000 - $3,755,000
Highlights
- Sauna
- Open Floorplan
- Deck
- Sherman Elementary School Rated A
- Dual Staircase
- Transitional Architecture
About This Home
As of October 2023Welcome to this bright and spectacular home! With over 7,000 ft of space, this move-in ready residence offers elegance and all the amenities one could want in luxury living on three levels. The entry hall, which is flanked by a formal dining room and a formal living room . Created for entertaining, the open concept gourmet kitchen is complete with high-end appliances, refrigerator, range, dishwasher, granite countertops, and custom made kitchen cabinets including a built-in workstation. The oversized granite center island opens to a great family room boasting a high-coffered ceiling, fireplace . Outdoor gatherings for friends and family include a large patio perfect for summer parties. The large pantry room, coat closet, and mudroom of off the kitchen and connected to the two-car garage. The main level also includes an in law suit bedroom with a full bathroom. The large laundry room conveniently located on this level has extra storage space, built-in cabinetry and an oversized washer and dryer.The Upper Level offers a spacious primary suite, complete with a tray ceiling and large windows . The suite also contains his and hers walk-in closets and a spa inspired primary bathroom with a spacious glass shower, separate soaking tub, and double vanity. This level also has three generously sized bedrooms with its own bathroom suite.. The fully finished walkout lower level features a movie theatre area with a huge wall TV. The lower level has an abundance of space for entertaining and an additional bedroom with a full bathroom, exercise room,. The residence is located just outside of Washington, DC and minutes from the dynamic urban hub of Tysons Corner. Only Blocks away from downtown McLean shops and Restaurants,It is also 20 minutes away from Dulles Airport and has easy access to major highways.. The owners installed a Sauna for 2 people and underground sprinkler system. This beautiful home has it all with that special brand new feeling, making it truly ready for you to move-in!
Last Agent to Sell the Property
Keller Williams Realty License #0225225507 Listed on: 07/17/2023

Home Details
Home Type
- Single Family
Est. Annual Taxes
- $22,471
Year Built
- Built in 2013
Lot Details
- 0.39 Acre Lot
- Landscaped
- Corner Lot
- Sprinkler System
- Property is in excellent condition
- Property is zoned 120
Parking
- 2 Car Direct Access Garage
- 2 Driveway Spaces
- Front Facing Garage
- Garage Door Opener
- Off-Site Parking
Home Design
- Transitional Architecture
- Asphalt Roof
- Stone Siding
- HardiePlank Type
- Stucco
Interior Spaces
- Property has 3 Levels
- Open Floorplan
- Dual Staircase
- Sound System
- Bar
- Chair Railings
- Crown Molding
- Ceiling height of 9 feet or more
- Ceiling Fan
- Recessed Lighting
- 3 Fireplaces
- Marble Fireplace
- Electric Fireplace
- Window Treatments
- Formal Dining Room
- Sauna
- Garden Views
- Attic
Kitchen
- Country Kitchen
- Breakfast Area or Nook
- Butlers Pantry
- Six Burner Stove
- Cooktop
- Built-In Microwave
- Ice Maker
- Dishwasher
- Stainless Steel Appliances
- Kitchen Island
- Disposal
Flooring
- Wood
- Tile or Brick
Bedrooms and Bathrooms
- Walk-In Closet
Laundry
- Laundry on main level
- Washer
Finished Basement
- Heated Basement
- Walk-Up Access
- Connecting Stairway
- Interior and Exterior Basement Entry
- Sump Pump
- Space For Rooms
- Basement Windows
Home Security
- Intercom
- Fire Sprinkler System
Accessible Home Design
- Doors with lever handles
- Level Entry For Accessibility
Outdoor Features
- Balcony
- Deck
- Screened Patio
- Exterior Lighting
Schools
- Sherman Elementary School
- Cooper Middle School
- Langley High School
Utilities
- Forced Air Heating and Cooling System
- Vented Exhaust Fan
- Natural Gas Water Heater
- Public Septic
Community Details
- No Home Owners Association
- Built by Relux Homes
- Ruckers Langley Subdivision
Listing and Financial Details
- Assessor Parcel Number 0302 24 0016
Ownership History
Purchase Details
Home Financials for this Owner
Home Financials are based on the most recent Mortgage that was taken out on this home.Purchase Details
Home Financials for this Owner
Home Financials are based on the most recent Mortgage that was taken out on this home.Purchase Details
Home Financials for this Owner
Home Financials are based on the most recent Mortgage that was taken out on this home.Similar Homes in McLean, VA
Home Values in the Area
Average Home Value in this Area
Purchase History
| Date | Buyer | Sale Price | Title Company |
|---|---|---|---|
| Chen Qingqing | $2,344,000 | Old Republic National Title In | |
| Farkondepay Darius | $1,685,000 | -- | |
| Rupsha 2013 Tg2 Llc | $750,000 | -- |
Mortgage History
| Date | Status | Borrower | Loan Amount |
|---|---|---|---|
| Open | Chen Qingqing | $1,539,000 | |
| Previous Owner | Mirzai Hengameh | $1,100,000 | |
| Previous Owner | Farkondepay Darius | $1,210,000 |
Property History
| Date | Event | Price | Change | Sq Ft Price |
|---|---|---|---|---|
| 10/27/2023 10/27/23 | Sold | $2,344,000 | -6.2% | $305 / Sq Ft |
| 09/17/2023 09/17/23 | Pending | -- | -- | -- |
| 07/17/2023 07/17/23 | For Sale | $2,499,000 | +48.3% | $325 / Sq Ft |
| 12/16/2013 12/16/13 | Sold | $1,685,000 | -0.8% | $212 / Sq Ft |
| 11/22/2013 11/22/13 | Pending | -- | -- | -- |
| 11/19/2013 11/19/13 | For Sale | $1,699,000 | 0.0% | $214 / Sq Ft |
| 11/07/2013 11/07/13 | Pending | -- | -- | -- |
| 10/17/2013 10/17/13 | For Sale | $1,699,000 | 0.0% | $214 / Sq Ft |
| 10/11/2013 10/11/13 | Pending | -- | -- | -- |
| 10/07/2013 10/07/13 | For Sale | $1,699,000 | +126.5% | $214 / Sq Ft |
| 12/21/2012 12/21/12 | Sold | $750,000 | 0.0% | $347 / Sq Ft |
| 09/12/2012 09/12/12 | Pending | -- | -- | -- |
| 09/12/2012 09/12/12 | For Sale | $750,000 | -- | $347 / Sq Ft |
Tax History Compared to Growth
Tax History
| Year | Tax Paid | Tax Assessment Tax Assessment Total Assessment is a certain percentage of the fair market value that is determined by local assessors to be the total taxable value of land and additions on the property. | Land | Improvement |
|---|---|---|---|---|
| 2024 | $24,342 | $2,060,260 | $539,000 | $1,521,260 |
| 2023 | $22,471 | $1,951,440 | $539,000 | $1,412,440 |
| 2022 | $22,391 | $1,919,500 | $509,000 | $1,410,500 |
| 2021 | $20,758 | $1,734,920 | $484,000 | $1,250,920 |
| 2020 | $20,921 | $1,734,000 | $479,000 | $1,255,000 |
| 2019 | $21,227 | $1,759,400 | $479,000 | $1,280,400 |
| 2018 | $20,393 | $1,773,300 | $479,000 | $1,294,300 |
| 2017 | $19,978 | $1,687,320 | $456,000 | $1,231,320 |
| 2016 | $19,731 | $1,669,990 | $456,000 | $1,213,990 |
| 2015 | $18,244 | $1,601,720 | $456,000 | $1,145,720 |
| 2014 | $18,399 | $1,618,940 | $434,000 | $1,184,940 |
Agents Affiliated with this Home
-
Gisele Ibrahim

Seller's Agent in 2023
Gisele Ibrahim
Keller Williams Realty
(571) 432-9869
2 in this area
47 Total Sales
-
Wentong Chen

Buyer's Agent in 2023
Wentong Chen
Libra Realty, LLC
(571) 201-0696
21 in this area
177 Total Sales
-
Tracy Dillard

Seller's Agent in 2013
Tracy Dillard
Compass
(703) 861-5548
29 in this area
83 Total Sales
-
Tamer Eid

Buyer's Agent in 2013
Tamer Eid
DC Premier Real Estate, LLC
(703) 606-9551
2 in this area
207 Total Sales
-
datacorrect BrightMLS
d
Buyer's Agent in 2012
datacorrect BrightMLS
Non Subscribing Office
Map
Source: Bright MLS
MLS Number: VAFX2137602
APN: 0302-24-0016
- 6647 Madison Mclean Dr
- 1127 Guilford Ct
- 1204 Pine Hill Rd
- 1124 Guilford Ct
- 1225 Stuart Robeson Dr
- 1243 Kurtz Rd
- 1156 Kensington Rd
- 1148 Kensington Rd
- 1262 Kensington Rd
- 1113 Kensington Rd
- 6737 Towne Lane Rd
- 6620 Fletcher Ln
- 6757 Towne Lane Rd
- 6615 Malta Ln
- 6732 Baron Rd
- 1110 Harvey Rd
- 6800 Fleetwood Rd Unit 1219
- 6800 Fleetwood Rd Unit 701
- 6800 Fleetwood Rd Unit 808
- 6800 Fleetwood Rd Unit 1008
- 1204 Allendale Rd
- 6633 Langdon Ct
- 6643 Madison Mclean Dr
- 6641 Madison Mclean Dr
- 6621 Madison Mclean Dr
- 6639 Madison Mclean Dr
- 6623 Madison Mclean Dr
- 6637 Madison Mclean Dr
- 1205 Allendale Rd
- 1203 Allendale Rd
- 6625 Madison Mclean Dr
- 1202 Allendale Rd
- 6635 Langdon Ct
- 6632 Langdon Ct
- 6627 Madison Mclean Dr
- 6635 Madison Mclean Dr
- 6629 Madison Mclean Dr
- 6633 Madison Mclean Dr
- 6634 Langdon Ct
- 6631 Madison Mclean Dr
