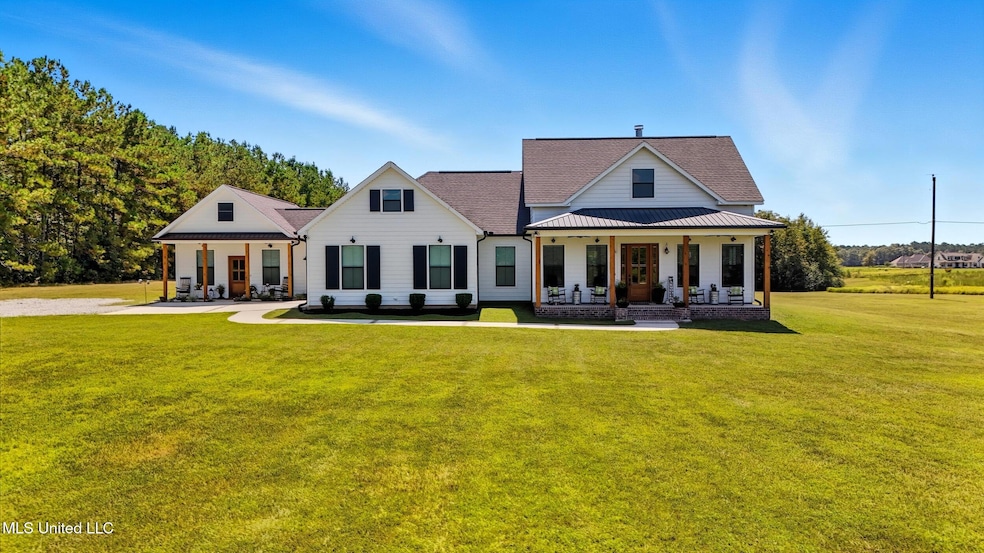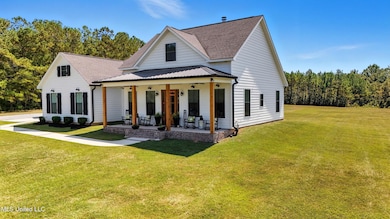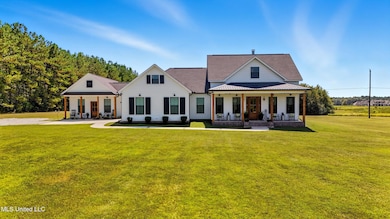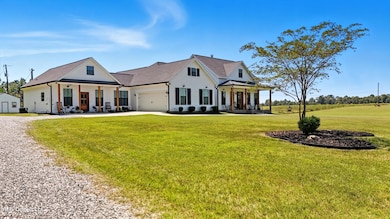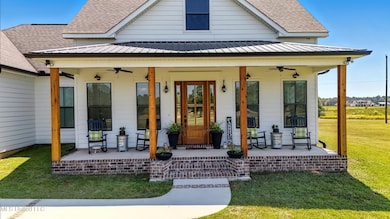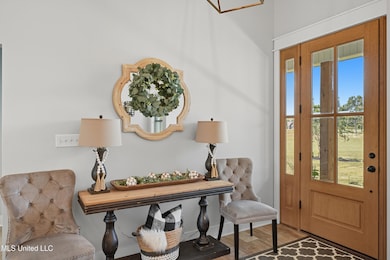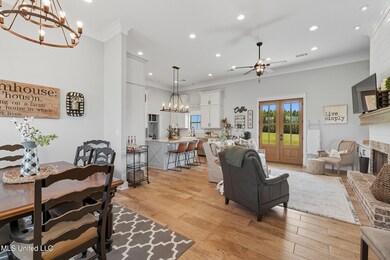1204 Anchor Lake Rd Carriere, MS 39426
Estimated payment $3,143/month
Highlights
- Built-In Refrigerator
- High Ceiling
- Farmhouse Sink
- Farmhouse Style Home
- Granite Countertops
- Front Porch
About This Home
Welcome home to this stunning farmhouse-inspired craftsman estate, perfectly nestled on 5.6 pristine acres in the highly sought-after PRC School District. This beautifully maintained property offers timeless design, modern conveniences, and endless potential for multigenerational living or rental income. Main Home Highlights: 3 Bedrooms | 2 Bathrooms. Spacious living room with soaring 12-foot ceilings and a cozy wood-burning fireplace. Custom kitchen featuring granite countertops, solid wood cabinetry, a pot filler, farmhouse sink, and cooktop.
Primary suite boasts a double walk-in shower, soaking tub, huge walk-in closet, and double vanity. Double garage with direct interior access. Attached MIL Suite (1 Bed / 1 Bath): Private yet connected to the main home with separate exterior entrances.
Ideal for guests, aging family, or as a rental/income-producing unit. Includes sunroom-style foyer, electric fireplace, full kitchenette, and living space. Additional Features: 16x16 shed with roll-up door - perfect for tools, toys, or a workshop. Ample yard space for gardening, livestock, or recreational use. Peaceful rural setting with plenty of room to roam, yet just minutes from town amenities. Whether you're seeking a peaceful homestead, multigenerational living, or an investment opportunity, this immaculate home offers it all! Character, space, and flexibility.
Schedule your private showing today and come experience the charm and quality for yourself!
Home Details
Home Type
- Single Family
Est. Annual Taxes
- $2,949
Year Built
- Built in 2019
HOA Fees
- $4 Monthly HOA Fees
Parking
- 2 Car Garage
Home Design
- House
- Farmhouse Style Home
- Brick Exterior Construction
- Slab Foundation
- Architectural Shingle Roof
- HardiePlank Type
Interior Spaces
- 2,486 Sq Ft Home
- 1-Story Property
- Woodwork
- High Ceiling
- Recessed Lighting
- Wood Burning Fireplace
- Tile Flooring
Kitchen
- Built-In Electric Oven
- Cooktop
- Microwave
- Built-In Refrigerator
- Granite Countertops
- Farmhouse Sink
Bedrooms and Bathrooms
- 4 Bedrooms
- Walk-In Closet
- In-Law or Guest Suite
- 3 Full Bathrooms
- Soaking Tub
Utilities
- Multiple cooling system units
- Central Heating and Cooling System
- Electric Water Heater
- Septic Tank
Additional Features
- Central Living Area
- Front Porch
- 5.6 Acre Lot
Community Details
- High Point Subdivision
Listing and Financial Details
- Assessor Parcel Number 5-16-1-12-000-000-1810
Map
Home Values in the Area
Average Home Value in this Area
Tax History
| Year | Tax Paid | Tax Assessment Tax Assessment Total Assessment is a certain percentage of the fair market value that is determined by local assessors to be the total taxable value of land and additions on the property. | Land | Improvement |
|---|---|---|---|---|
| 2024 | $2,949 | $25,636 | $0 | $0 |
| 2023 | $2,949 | $23,364 | $0 | $0 |
| 2022 | $2,670 | $23,364 | $0 | $0 |
| 2021 | $2,603 | $22,962 | $0 | $0 |
| 2020 | $2,614 | $22,962 | $0 | $0 |
| 2019 | $417 | $3,372 | $0 | $0 |
| 2018 | $518 | $4,215 | $0 | $0 |
| 2017 | $0 | $4,215 | $0 | $0 |
| 2016 | $489 | $4,215 | $0 | $0 |
| 2015 | -- | $5,058 | $0 | $0 |
| 2014 | -- | $5,058 | $0 | $0 |
Property History
| Date | Event | Price | List to Sale | Price per Sq Ft |
|---|---|---|---|---|
| 09/19/2025 09/19/25 | For Sale | $549,000 | -- | $221 / Sq Ft |
Source: MLS United
MLS Number: 4126283
APN: 5-16-1-12-000-000-1810
- 19 Dale View Dr
- 0 Pinehurst Dr
- 32 Forest Bluff Dr
- 1017 Anchor Lake Rd
- 953 Bouie Rd
- 1616 Ceasar Rd
- 12395 Preacher Powell Rd
- 187 Earl Dubuisson Rd
- 6 N Caesar Oaks Dr
- 1467 Ceasar Rd
- 5 Grassland Ct
- 706 Anchor Lake Rd
- 252 Baucum Rd
- 00 Caesar Necaise Rd
- 35 Shorty's Ln
- 44 Labrador Ln
- 00 Baucum Rd
- 42 J D Gill Rd
- 62 Treasure Point
- 136 Baucum Rd
- 619 E 8th St
- 619 Eighth St Unit B
- 21 Big Spring Rd Unit A
- 21 Big Spring Rd
- 100 Elizabeth St Unit C
- 100 Elizabeth St Unit E
- 201 Teague St Unit .#2
- 1010 Telly Rd Unit A
- 20049 Red Oak Rd
- 16329 Ms-603 Unit 16329 hwy 603
- 6033 Kiowa St
- 6293 Pontiac Dr
- 8314 Kahala Dr
- 85014 Diamondhead Lakes Blvd
- 3 Quail Creek
- 8850 Kipapa Way
- 208 Lakeside Villla Unit 208
- 140 Lakeside Villa Unit 140
- 205 Lanai Village Unit 205 A Lanai vlg
- 554 Hanauma Place
