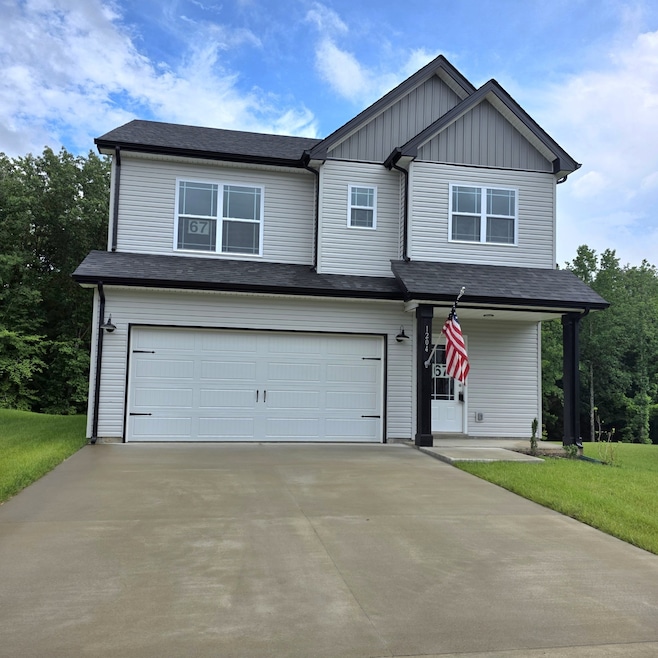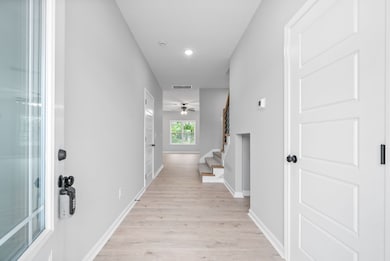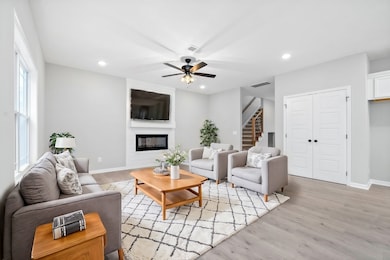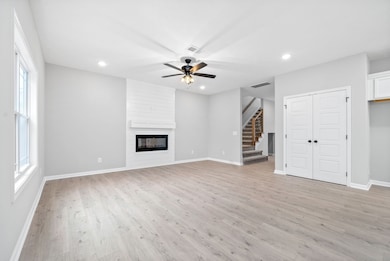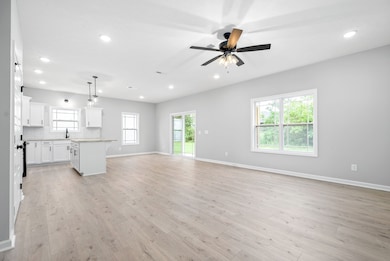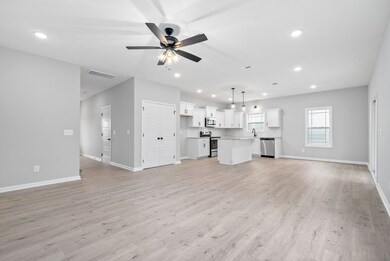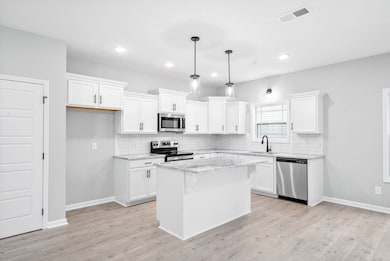1204 Boulder Pass Rd Clarksville, TN 37040
Estimated payment $1,925/month
Highlights
- Contemporary Architecture
- Covered Patio or Porch
- Eat-In Kitchen
- Great Room
- 2 Car Attached Garage
- Double Vanity
About This Home
This beautiful Grant Construction home comes complete with a French Door Refrigerator, Washer + Dryer, & Window Blinds—major conveniences already installed to make your move seamless. As a proud second-generation builder rooted in Clarksville, Grant Construction’s mission goes beyond building homes—they’re building community. With a strong commitment to supporting the military, including a veteran on staff, they proudly serve those who serve. Above all, they support their customers and stand behind every project with a reliable warranty you can trust. Grant Construction Homes are Built for Life! Step inside and fall in love with the highly sought-after open-concept floor plan, where a cozy shiplap LED fireplace steals the show. It's the perfect centerpiece, seamlessly tying together the kitchen and living areas into one stylish, welcoming space. The open-island kitchen is designed for living and entertaining, boasting gorgeous granite countertops, a trendy backsplash, and sleek stainless steel appliances. Whether you're hosting a brunch, throwing a game night, or just whipping up your favorite recipes, this space is built to impress. Upstairs, the vibe stays strong with three well-sized bedrooms tucked thoughtfully around a dedicated laundry area—meaning no more hauling baskets up and down the stairs! The private primary retreat is your personal escape, complete with a spacious walk-in dressing room and a spa-like full bathroom featuring a stunning tiled shower. It's the perfect place to unwind, recharge, and feel like royalty after a long day. Need some fresh air? Head outside to enjoy your covered backyard space — ideal for cozy coffee mornings, casual hangouts, or evening wind-downs. Located in the heart of Clarksville, this home delivers big on convenience. You’ll be minutes away from schools, buzzing shopping centers, restaurants, gyms, and have swift, easy access to I-24. That means a breezy commute to Nashville, Fort Campbell, and everywhere in between.
Listing Agent
ClarksvilleHomeowner.com - Keller Williams Realty Brokerage Phone: 9315389816 License #297505 Listed on: 09/30/2025

Home Details
Home Type
- Single Family
Est. Annual Taxes
- $512
Year Built
- Built in 2025
HOA Fees
- $35 Monthly HOA Fees
Parking
- 2 Car Attached Garage
- Front Facing Garage
- Garage Door Opener
Home Design
- Contemporary Architecture
- Shingle Roof
- Vinyl Siding
Interior Spaces
- 1,850 Sq Ft Home
- Property has 2 Levels
- Ceiling Fan
- Electric Fireplace
- Great Room
- Combination Dining and Living Room
- Interior Storage Closet
- Washer and Electric Dryer Hookup
Kitchen
- Eat-In Kitchen
- Microwave
- Dishwasher
- Disposal
Flooring
- Carpet
- Laminate
- Tile
Bedrooms and Bathrooms
- 3 Bedrooms
- Walk-In Closet
- Double Vanity
Schools
- Glenellen Elementary School
- Kenwood Middle School
- Kenwood High School
Utilities
- Central Heating and Cooling System
- Heat Pump System
Additional Features
- Covered Patio or Porch
- 0.34 Acre Lot
Community Details
- $300 One-Time Secondary Association Fee
- Association fees include trash
- The Boulders Subdivision
Listing and Financial Details
- Property Available on 4/1/25
- Tax Lot 67
- Assessor Parcel Number 063042E B 03800 00006042D
Map
Home Values in the Area
Average Home Value in this Area
Tax History
| Year | Tax Paid | Tax Assessment Tax Assessment Total Assessment is a certain percentage of the fair market value that is determined by local assessors to be the total taxable value of land and additions on the property. | Land | Improvement |
|---|---|---|---|---|
| 2024 | $3,647 | $86,425 | $0 | $0 |
| 2023 | $0 | $0 | $0 | $0 |
Property History
| Date | Event | Price | List to Sale | Price per Sq Ft |
|---|---|---|---|---|
| 09/30/2025 09/30/25 | For Sale | $349,900 | -- | $189 / Sq Ft |
Source: Realtracs
MLS Number: 3006300
APN: 042E-B-038.00-00006042D
- 1192 Boulder Pass Rd
- 1220 Boulder Pass Rd
- 1146 Black Rock Rd
- 509 Canyon View Ct
- 517 Canyon View Ct
- 1117 Black Rock Rd
- 1113 Black Rock Rd
- 1109 Black Rock Rd
- 28 Boulder Pass Rd
- 40 Boulder Pass Rd
- 1244 Boulder Pass Rd
- 1243 Boulder Pass Rd
- 1247 Boulder Pass Rd
- 532 Canyon View Ct
- 1173 Black Rock Rd
- 2526 Centerstone Cir
- 2185 Bauling Ct
- 2657 Cider Dr
- 2736 Ann Dr
- 2738 Ann Dr
- 1173 Black Rock Rd
- 818 Prewitt Ln
- 2430 Whitfield Rd
- 264 Smithson Ln Unit A
- 260 Smithson Ln Unit C
- 218 Smithson Ln Unit B
- 218 Smithson Ln Unit D
- 231 Smithson Ln Unit A
- 272 Smithson Ln
- 229 E Johnson Cir Unit B-304
- 229 E Johnson Cir Unit C-107
- 229 E Johnson Cir Unit A-306
- 229 E Johnson Cir Unit A- 308
- 874 Needmore Rd
- 860 Needmore Rd
- 267 Smithson Ln Unit A
- 267 Smithson Ln Unit D
- 770 Needmore Rd
- 855 Tracy Ln Unit 2G
- 693 Oliver Loop Unit B
