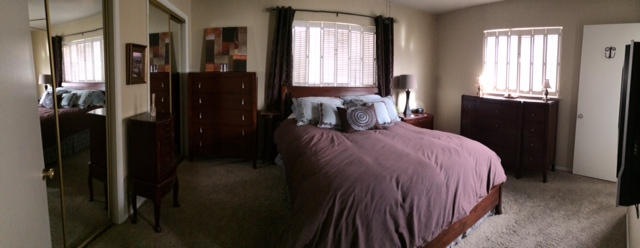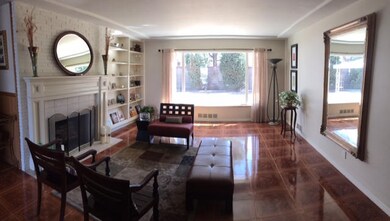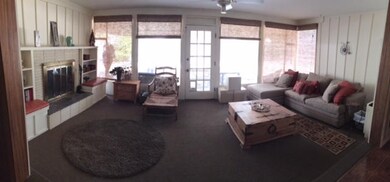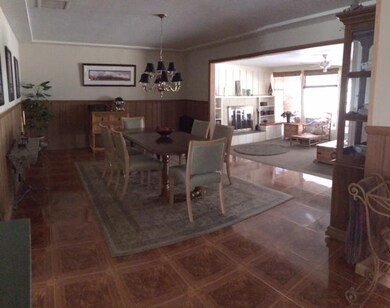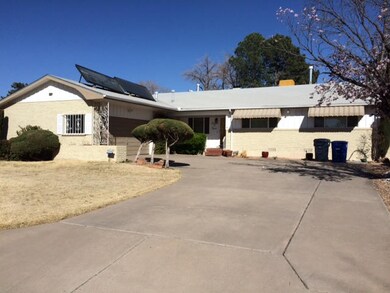
1204 California St NE Albuquerque, NM 87110
Fairgrounds NeighborhoodEstimated Value: $355,767 - $433,000
Highlights
- Solar Power System
- 2 Fireplaces
- Private Yard
- Wood Flooring
- Separate Formal Living Room
- Covered patio or porch
About This Home
As of October 2014Lots of updates; granite counter tops, wood floor and unique tile throughout. New Electrical panel and Swamp cooler 2006- New windows in 2008- insulation added 2009; - all appliances included- new glass stove top (never used) 2 fire places, mature landscape; large lot- 1 year home warranty included
Last Listed By
Donald Plunkett
Congress Realty, Inc License #16640 Listed on: 03/19/2014
Home Details
Home Type
- Single Family
Est. Annual Taxes
- $2,290
Year Built
- Built in 1957
Lot Details
- 0.26 Acre Lot
- Lot Dimensions are 78x146
- West Facing Home
- Fenced
- Landscaped
- Backyard Sprinklers
- Private Yard
- Lawn
Parking
- 2 Car Attached Garage
Home Design
- Brick Exterior Construction
- Frame Construction
- Pitched Roof
Interior Spaces
- 2,176 Sq Ft Home
- Property has 1 Level
- Bookcases
- Coffered Ceiling
- Ceiling Fan
- 2 Fireplaces
- Wood Burning Fireplace
- Vinyl Clad Windows
- Entrance Foyer
- Separate Formal Living Room
- Multiple Living Areas
Kitchen
- Breakfast Area or Nook
- Self-Cleaning Oven
- Built-In Electric Range
- Range Hood
- Microwave
- Dishwasher
- Disposal
Flooring
- Wood
- CRI Green Label Plus Certified Carpet
- Tile
Bedrooms and Bathrooms
- 3 Bedrooms
- Walk-In Closet
- Shower Only
- Separate Shower
Laundry
- Dryer
- Washer
Home Security
- Home Security System
- Storm Windows
- Fire and Smoke Detector
Schools
- Mark Twain Elementary School
- Hayes Middle School
- Highland School
Utilities
- Evaporated cooling system
- Forced Air Heating System
- Heating System Uses Natural Gas
- Hot Water Heating System
- High Speed Internet
Additional Features
- Solar Power System
- Covered patio or porch
Community Details
- Built by Sweringer
- Frederick A Farr Add Subdivision
Listing and Financial Details
- Assessor Parcel Number 101805834108241113
Ownership History
Purchase Details
Home Financials for this Owner
Home Financials are based on the most recent Mortgage that was taken out on this home.Purchase Details
Home Financials for this Owner
Home Financials are based on the most recent Mortgage that was taken out on this home.Purchase Details
Home Financials for this Owner
Home Financials are based on the most recent Mortgage that was taken out on this home.Similar Homes in Albuquerque, NM
Home Values in the Area
Average Home Value in this Area
Purchase History
| Date | Buyer | Sale Price | Title Company |
|---|---|---|---|
| Mcdonald Daniel P | -- | Fidelity Natl Title Of New M | |
| Escobar Mary L | -- | Fidelity Natl Title Ins Co | |
| Escobar Juan Carlos | -- | First American Title Ins Co |
Mortgage History
| Date | Status | Borrower | Loan Amount |
|---|---|---|---|
| Open | Mcdonald Daniel P | $179,725 | |
| Previous Owner | Escobar Mary L | $208,000 | |
| Previous Owner | Escobar Mary L | $45,299 | |
| Previous Owner | Escobar Juan Carlos | $175,200 |
Property History
| Date | Event | Price | Change | Sq Ft Price |
|---|---|---|---|---|
| 10/20/2014 10/20/14 | Sold | -- | -- | -- |
| 09/15/2014 09/15/14 | Pending | -- | -- | -- |
| 03/18/2014 03/18/14 | For Sale | $253,900 | -- | $117 / Sq Ft |
Tax History Compared to Growth
Tax History
| Year | Tax Paid | Tax Assessment Tax Assessment Total Assessment is a certain percentage of the fair market value that is determined by local assessors to be the total taxable value of land and additions on the property. | Land | Improvement |
|---|---|---|---|---|
| 2024 | $2,937 | $71,611 | $18,568 | $53,043 |
| 2023 | $2,886 | $69,527 | $18,028 | $51,499 |
| 2022 | $2,871 | $67,502 | $17,503 | $49,999 |
| 2021 | $2,775 | $65,535 | $16,993 | $48,542 |
| 2020 | $2,729 | $63,627 | $16,498 | $47,129 |
| 2019 | $2,729 | $63,627 | $16,498 | $47,129 |
| 2018 | $2,710 | $63,627 | $16,498 | $47,129 |
| 2017 | $2,712 | $63,627 | $16,498 | $47,129 |
| 2016 | $2,634 | $61,909 | $15,477 | $46,432 |
| 2015 | $60,107 | $60,107 | $15,027 | $45,080 |
| 2014 | $2,353 | $55,401 | $13,792 | $41,609 |
| 2013 | -- | $53,788 | $13,391 | $40,397 |
Agents Affiliated with this Home
-
D
Seller's Agent in 2014
Donald Plunkett
Congress Realty, Inc
-
T
Buyer's Agent in 2014
Thomas Schoneman III
RE/MAX
Map
Source: Southwest MLS (Greater Albuquerque Association of REALTORS®)
MLS Number: 810032
APN: 1-018-058-341082-4-11-13
- 1309 San Pedro Dr NE
- 6901 Lomas Blvd NE
- 1212 Kentucky St NE
- 1800 Georgia St NE
- 5416 Mountain Rd NE
- 1836 Illinois St NE
- 5915 Aspen Ave NE
- 5312 Granite Ave NE
- 431 Alcazar St NE
- 6321 Zimmerman Ave NE
- 708 Madeira Dr NE
- 6117 Zimmerman Ave NE
- 621 Madeira Dr NE
- 417 Alvarado Dr NE
- 709 Ortiz Dr NE
- 6013 Zimmerman Ave NE
- 705 Truman St NE
- 717 Truman St NE
- 204 Laguayra Dr NE
- 513 Ortiz Dr NE
- 1204 California St NE
- 1200 California St NE
- 1208 California St NE
- 1207 Dakota St NE
- 1207 Dakota St NE Unit 1
- 1209 Dakota St NE
- 1201 California St NE
- 1112 California St NE
- 1209 California St NE
- 1300 California St NE
- 1213 Dakota St NE
- 1113 Dakota St NE
- 1108 California St NE
- 1113 California St NE
- 1213 California St NE
- 1301 Dakota St NE
- 1109 Dakota St NE
- 1310 California St NE
- 1200 Dakota St NE
- 1204 Dakota St NE
