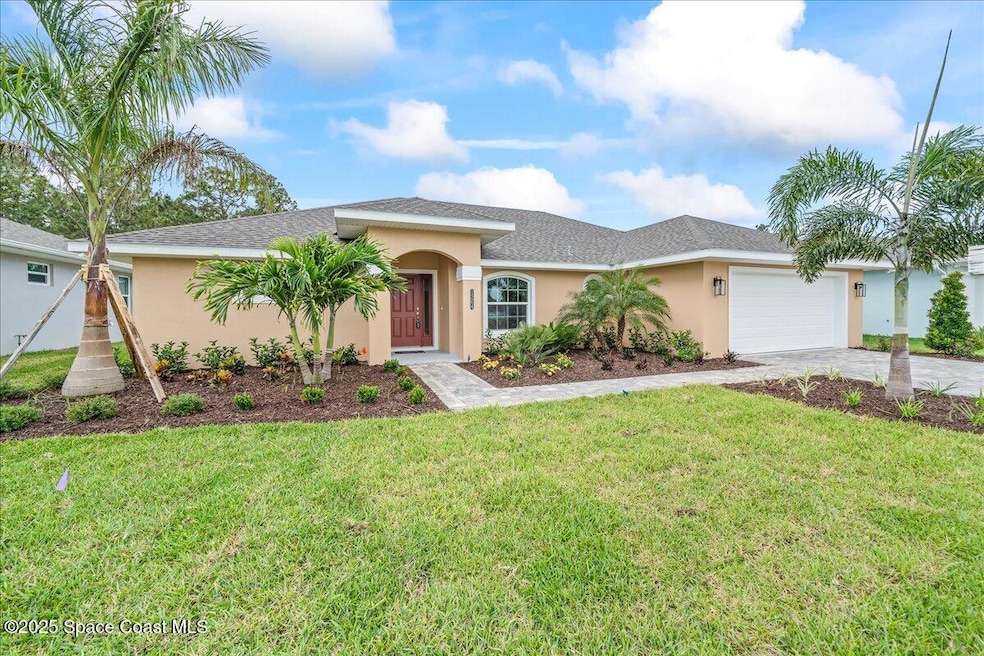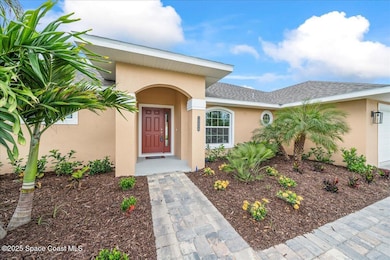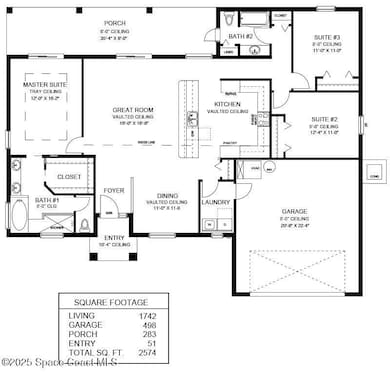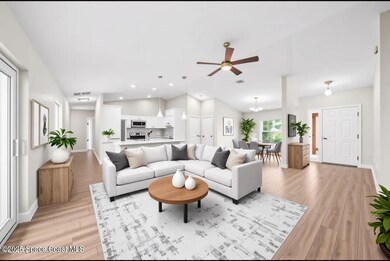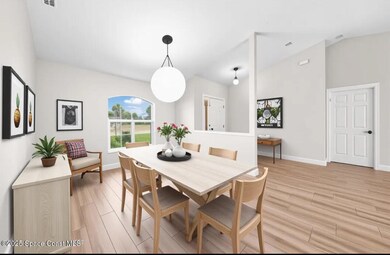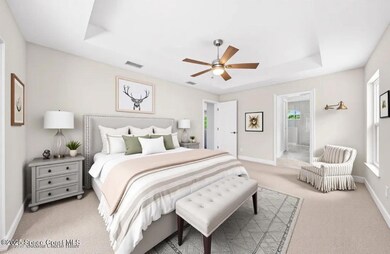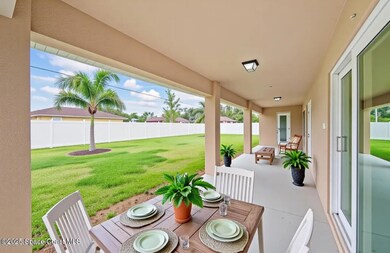1204 Captiva Island Cir Palm Bay, FL 32908
Estimated payment $2,143/month
Highlights
- Open Floorplan
- Traditional Architecture
- 2 Car Attached Garage
- Vaulted Ceiling
- Porch
- Separate Shower in Primary Bathroom
About This Home
$1,000 DOWN & *ALL CLOSING COSTS PAID with use of Preferred Lender* Additional Incentives available! MOVE IN READY / EXPRESS CLOSE! Brand New and READY NOW! Lot 29 in Sanibel Cove a New community in Palm Bay with 50 homesites total. Enjoy this beautiful 3 bed 2 bath 2 car garage with large back porch. Open plan design with family room, dining room open to kitchen with large island breakfast bar & Fully equipped kitchen with all higher end appliances and Quartz counterops. Beautiful vinyl plank flooring in all main living areas, tile in bathrooms & upgraded carpet in 3 bedrooms. Master suite boasts tray ceiling, slider door direct access to covered porch, & a large glamour master bathroom with soaking tub, spacious tile walk in shower, dual sink vanity with Quartz countertops & walk in closet. Other features: ceiling fans, soft close cabinets with crown, indoor laundry room, garage door opener, brick paver driveway, city water & sewer, sidewalks & much more!
Home Details
Home Type
- Single Family
Est. Annual Taxes
- $958
Year Built
- Built in 2025
Lot Details
- 8,276 Sq Ft Lot
- North Facing Home
- Front and Back Yard Sprinklers
HOA Fees
- $61 Monthly HOA Fees
Parking
- 2 Car Attached Garage
- Garage Door Opener
Home Design
- Traditional Architecture
- Shingle Roof
- Concrete Siding
- Block Exterior
- Asphalt
- Stucco
Interior Spaces
- 1,742 Sq Ft Home
- 1-Story Property
- Open Floorplan
- Vaulted Ceiling
- Ceiling Fan
- Family Room
- Dining Room
- Fire and Smoke Detector
Kitchen
- Breakfast Bar
- Electric Range
- Microwave
- Ice Maker
- Dishwasher
- Disposal
Flooring
- Carpet
- Tile
- Vinyl
Bedrooms and Bathrooms
- 3 Bedrooms
- Split Bedroom Floorplan
- Walk-In Closet
- 2 Full Bathrooms
- Separate Shower in Primary Bathroom
- Soaking Tub
Laundry
- Laundry Room
- Washer and Electric Dryer Hookup
Outdoor Features
- Porch
Schools
- Jupiter Elementary School
- Central Middle School
- Heritage High School
Utilities
- Central Heating and Cooling System
- Electric Water Heater
- Cable TV Available
Community Details
- $728 One-Time Secondary Association Fee
- Space Coast Property Management Of Brevard Llc Association
- Sanibel Cove Subdivision
- Maintained Community
Listing and Financial Details
- Assessor Parcel Number 29-36-03-Xz-00000.0-0029.00
Map
Home Values in the Area
Average Home Value in this Area
Tax History
| Year | Tax Paid | Tax Assessment Tax Assessment Total Assessment is a certain percentage of the fair market value that is determined by local assessors to be the total taxable value of land and additions on the property. | Land | Improvement |
|---|---|---|---|---|
| 2025 | $1,028 | $55,000 | -- | -- |
| 2024 | $950 | $55,000 | -- | -- |
| 2023 | $950 | $50,000 | $50,000 | $0 |
| 2022 | $958 | $50,000 | $0 | $0 |
Property History
| Date | Event | Price | List to Sale | Price per Sq Ft |
|---|---|---|---|---|
| 09/27/2025 09/27/25 | Price Changed | $379,900 | -3.8% | $218 / Sq Ft |
| 09/03/2025 09/03/25 | Price Changed | $394,900 | -1.3% | $227 / Sq Ft |
| 04/26/2025 04/26/25 | For Sale | $399,900 | -- | $230 / Sq Ft |
Source: Space Coast MLS (Space Coast Association of REALTORS®)
MLS Number: 1044348
APN: 29-36-03-XZ-00000.0-0029.00
- 1035 Captiva Island Cir SW
- 1085 Captiva Island Cir SW
- 984 Captiva Island Cir SW
- 171 Hurley Blvd SW
- 191 Hurley Blvd SW
- 1238 Whitehurst Rd SW
- Tbd Whitehurst Rd SW
- 206 Wendover Rd SW
- 1312 Sapulpa Rd SW
- 340 Wendover Rd SW
- 1319 Schneider St SW
- 1290 Wing Rd SW
- 1303 Schneider St SW
- 1107 Whitehurst Rd SW
- 119 Watoga Ave SW
- 1343 Danforth St SW
- 1112 Wing Rd SW
- 1047 Whitehurst Rd SW
- 1274 Waterway St SW
- 398 Taunton Rd SW
- 1320 Sapulpa Rd SW
- 109 Hillock Ave NW
- 1084 Thompson Rd SW
- 117 Hillock Ave NW
- 107 Hearthside Ave NW
- 1453 Mineral Loop Dr NW
- 490 Wildwood Ave SW
- 434 Wells Ave SW
- 518 White Plains Ave SW
- 534 White Plains Ave SW
- 1245 Gerry Rd SW
- 250 Bayshore Ave NW
- 123 Carmelite Ave NW
- 158 Carmelite Ave NW
- 151 Carmelite Ave NW
- 836 Dockside Dr SW
- 301 Wishing Well Cir SW
- 602 Papillon St SW
- 759 Griffin Ave
- 1426 Seeley Cir NW
