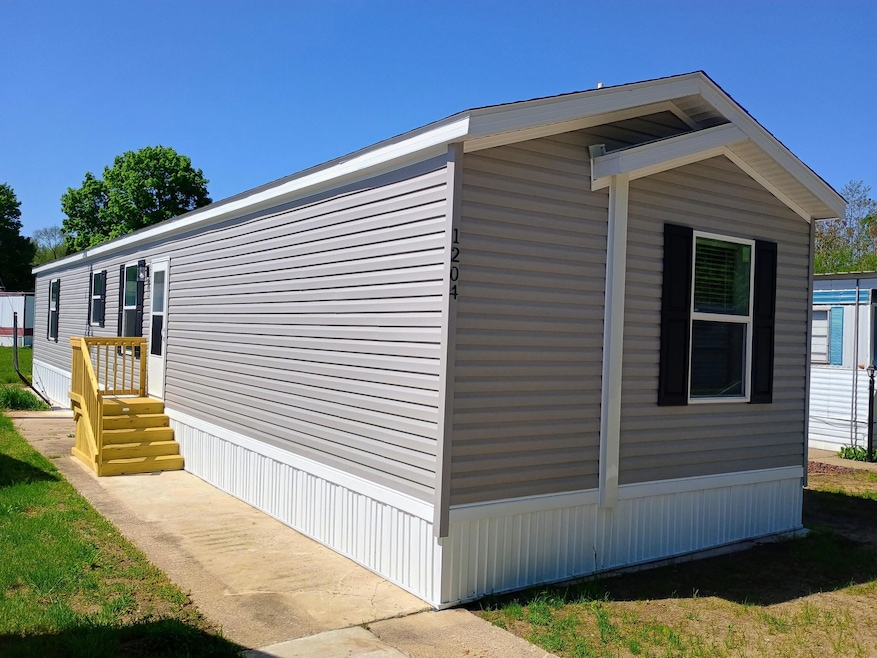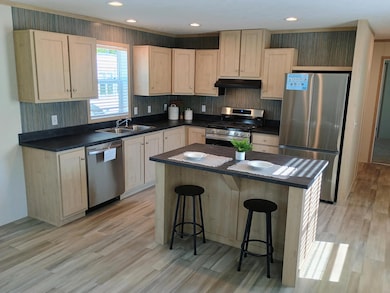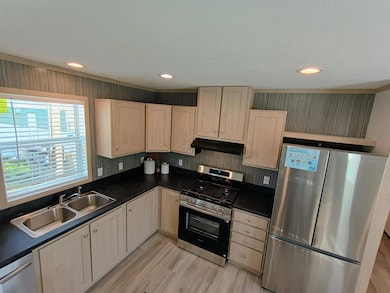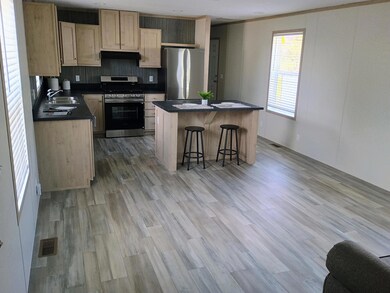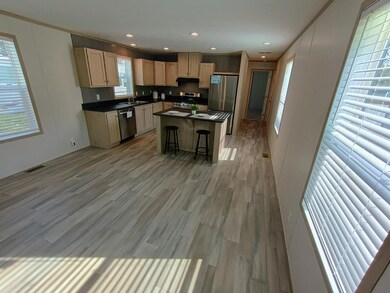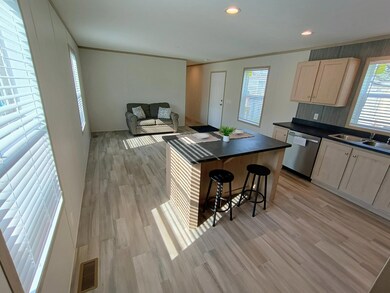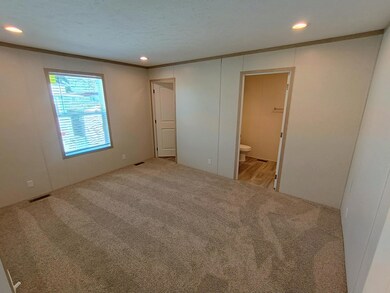
1204 Carlton Ct Plainwell, MI 49080
Estimated payment $1,012/month
Highlights
- New Construction
- Laundry Room
- Forced Air Heating System
- Traditional Architecture
- Kitchen Island
- High Speed Internet
About This Home
Welcome to this BRAND NEW 3-bedroom, 2-bathroom Clayton manufactured home. Offering affordable monthly lot rent in the well-maintained Andrews Manufactured Housing Community and a fantastic location within walking distance to shopping, dining, and entertainment. Enjoy a spacious open-concept layout with a kitchen island perfect for barstools, and a primary suite with a walk-in shower for ultimate comfort. The home is equipped with high-end Samsung stainless steel appliances, a natural gas stove, and Clayton's eBuilt high-efficiency design. A heat pump water heater adds energy savings. Perfect for eco-friendly, low-maintenance living! Don't miss this opportunity! Seller is a licensed real estate agent in Michigan.
Property Details
Home Type
- Mobile/Manufactured
Year Built
- Built in 2025 | New Construction
Lot Details
- Property fronts a private road
HOA Fees
- $528 Monthly HOA Fees
Home Design
- Traditional Architecture
- Shingle Roof
- Asphalt Roof
- Vinyl Siding
Interior Spaces
- 1,073 Sq Ft Home
- 1-Story Property
- Insulated Windows
- Crawl Space
Kitchen
- Range
- Dishwasher
- Kitchen Island
Bedrooms and Bathrooms
- 3 Main Level Bedrooms
- 2 Full Bathrooms
Laundry
- Laundry Room
- Laundry on main level
- Washer and Gas Dryer Hookup
Utilities
- Forced Air Heating System
- Heating System Uses Natural Gas
- High Speed Internet
- Phone Available
- Cable TV Available
Community Details
- Association fees include water, trash, sewer
- $528 HOA Transfer Fee
Map
Home Values in the Area
Average Home Value in this Area
Property History
| Date | Event | Price | Change | Sq Ft Price |
|---|---|---|---|---|
| 07/11/2025 07/11/25 | Price Changed | $69,000 | 0.0% | $58 / Sq Ft |
| 07/09/2025 07/09/25 | For Sale | $69,000 | -6.8% | $64 / Sq Ft |
| 05/07/2025 05/07/25 | For Sale | $74,000 | -- | $63 / Sq Ft |
Similar Homes in Plainwell, MI
Source: Southwestern Michigan Association of REALTORS®
MLS Number: 25020633
- 390 12th St
- 0 12th St Unit VL 24019844
- 355 12th St
- 1236 S Vanbruggen Dr
- 1261 Timber Oaks Ct
- 1320 Michigan 89
- 551 W Bridge St
- 219 Walnut Woods Ct
- 236 & 238 Mary St
- 323 13th St
- 433 W Bridge St
- 1077 Wedgewood Dr
- 1183 102nd Ave
- 1035 S Stoneridge Dr Unit 49
- 214 Morrell St
- 455 N 10th St
- 811 Thomas St
- 819 Thomas St
- 1001 Goodsell St
- 1020 Miller Rd
- 415 S Main St Unit 415 S Main St. Upper Unit
- 236 E Allegan St Unit 236
- 126 E Allegan St Unit 126
- 238 W Orleans St Unit 3
- 3510 N Drake Rd
- 5179 N Riverview Dr
- 133 N Riverview Dr
- 1879 E G Ave Unit 1879 E G
- 4632 Beech Blvd
- 450 Haymac Dr
- 700 Vista Dr
- 5200 Croyden Ave
- 5545 Summer Ridge Blvd
- 602-1/2 Hooker Rd
- 5001 Coopers Landing Dr
- 1304 Douglas Ave Unit 2
- 521 Cherokee St
- 3200 W Main St
- 5069 Meadows Ln
- 8297 W Sturtevant Ave
