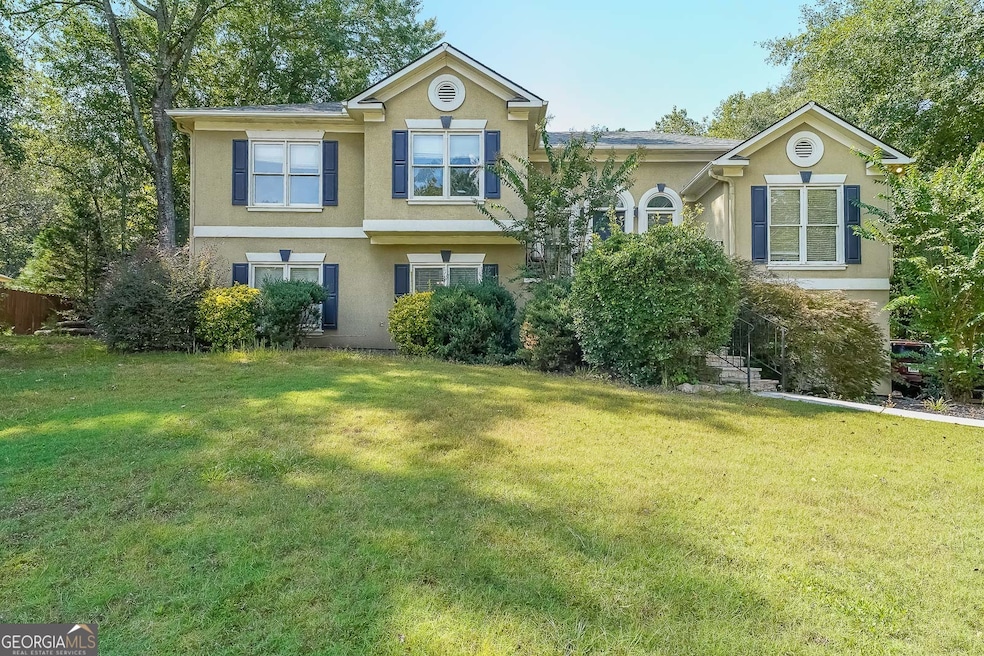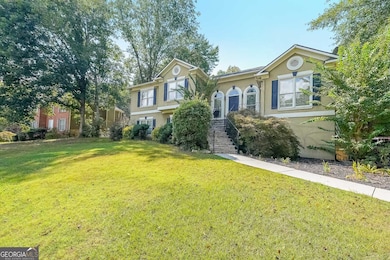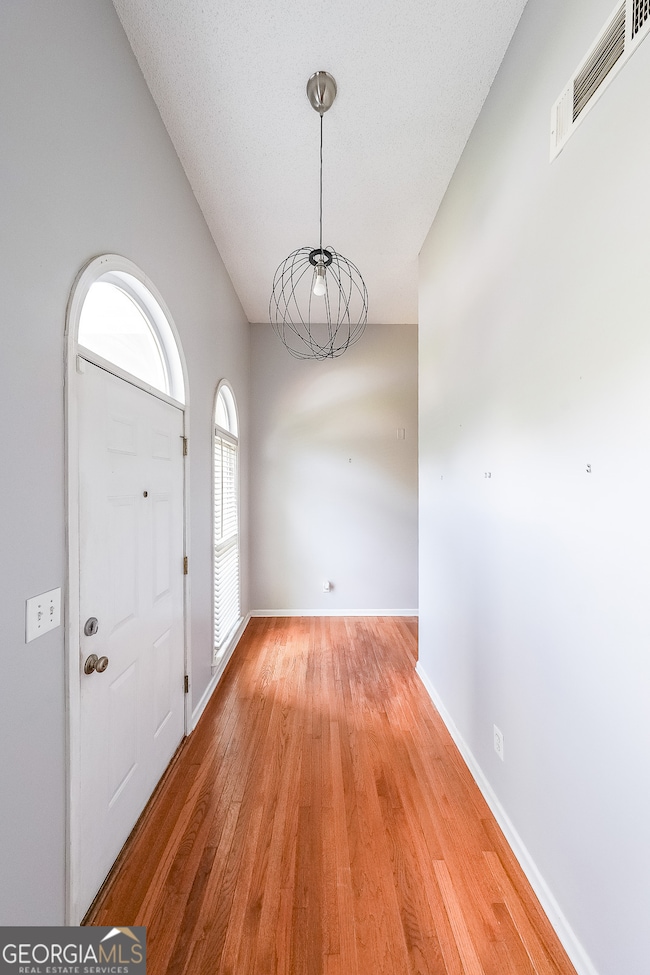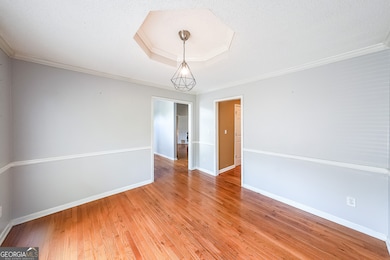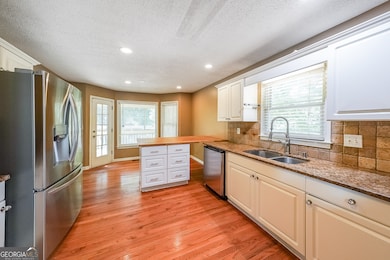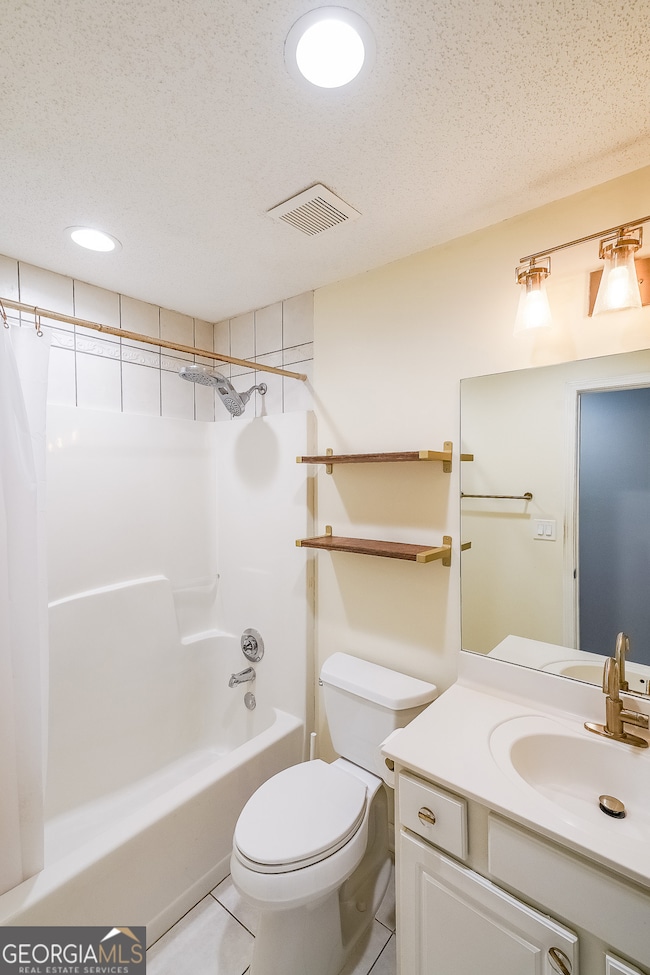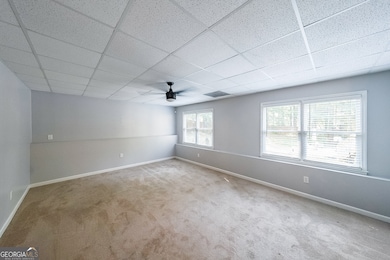1204 Commonwealth Ave SW Marietta, GA 30064
West Cobb NeighborhoodEstimated payment $2,994/month
Highlights
- In Ground Pool
- Deck
- Traditional Architecture
- Still Elementary School Rated A
- Wooded Lot
- Wood Flooring
About This Home
Discover a lifetime of elegance and tranquility in one of Cobb County's most coveted school districts. The exceptional residence invites you to indulge in resort-style living, with a sparkling pool, and a brand new vinyl liner and private hot tub offering the perfect retreat for both relaxation and sophisticated entertaining. The kitchen boasts stainless steel appliances granite counter tops and double sinks. Seller has recently refinished hardwood flooring throughout. Beautifully tiled bathrooms, including the primary suite with granite countertops, separate sinks, and soaking tub with separate shower. The primary suite has a beautiful double tray ceiling. The guest bath has a tub/shower combo. The thoughtfully designed terrace level boasts a spacious bedroom, full bath with tiled flooring and shower, and a large living area, creating an ideal setting for multi-generational living, a refined guest suite, or a private retreat for teens. The fenced backyard is an added bonus with a large outdoor deck and a charming screened-in patio with pool views, perfect for relaxing in the summertime with family or friends. Nestled on a beautifully wooded and secluded lot, the property offers a rare sense of privacy and serenity, your own personal oasis just moments from every convenience. A true must-see, this home combines comfort, versatility, and timeless appeal in a setting designed to elevate your everyday living. Call today to schedule your appointment.
Home Details
Home Type
- Single Family
Est. Annual Taxes
- $4,974
Year Built
- Built in 1996
Lot Details
- 0.47 Acre Lot
- Privacy Fence
- Wood Fence
- Back Yard Fenced
- Wooded Lot
Home Design
- Traditional Architecture
- Slab Foundation
Interior Spaces
- 2-Story Property
- Tray Ceiling
- High Ceiling
- Ceiling Fan
- Factory Built Fireplace
- Fireplace With Gas Starter
- Family Room with Fireplace
- Great Room
- Formal Dining Room
- Screened Porch
- Fire and Smoke Detector
Kitchen
- Ice Maker
- Dishwasher
- Stainless Steel Appliances
- Solid Surface Countertops
- Disposal
Flooring
- Wood
- Carpet
Bedrooms and Bathrooms
- 4 Bedrooms | 3 Main Level Bedrooms
- Primary Bedroom on Main
- Double Vanity
- Soaking Tub
- Bathtub Includes Tile Surround
- Separate Shower
Finished Basement
- Laundry in Basement
- Natural lighting in basement
Parking
- Garage
- Side or Rear Entrance to Parking
Eco-Friendly Details
- Energy-Efficient Windows
Pool
- In Ground Pool
- Spa
Outdoor Features
- Deck
- Patio
Schools
- Still Elementary School
- Lovinggood Middle School
- Hillgrove High School
Utilities
- Central Heating and Cooling System
- Gas Water Heater
- High Speed Internet
- Phone Available
- Cable TV Available
Community Details
- No Home Owners Association
- Asbury Park Subdivision
Map
Home Values in the Area
Average Home Value in this Area
Tax History
| Year | Tax Paid | Tax Assessment Tax Assessment Total Assessment is a certain percentage of the fair market value that is determined by local assessors to be the total taxable value of land and additions on the property. | Land | Improvement |
|---|---|---|---|---|
| 2025 | $4,971 | $164,988 | $44,000 | $120,988 |
| 2024 | $4,974 | $164,988 | $44,000 | $120,988 |
| 2023 | $4,244 | $140,772 | $26,000 | $114,772 |
| 2022 | $4,272 | $140,772 | $26,000 | $114,772 |
| 2021 | $3,544 | $116,764 | $26,000 | $90,764 |
| 2020 | $3,328 | $109,652 | $24,000 | $85,652 |
| 2019 | $3,328 | $109,652 | $24,000 | $85,652 |
| 2018 | $3,328 | $109,652 | $24,000 | $85,652 |
| 2017 | $2,829 | $109,652 | $24,000 | $85,652 |
| 2016 | $2,625 | $100,332 | $24,000 | $76,332 |
| 2015 | $1,955 | $75,188 | $23,800 | $51,388 |
| 2014 | $1,971 | $75,188 | $0 | $0 |
Property History
| Date | Event | Price | List to Sale | Price per Sq Ft | Prior Sale |
|---|---|---|---|---|---|
| 11/21/2025 11/21/25 | Pending | -- | -- | -- | |
| 11/03/2025 11/03/25 | Price Changed | $489,900 | -2.0% | $198 / Sq Ft | |
| 09/19/2025 09/19/25 | For Sale | $499,900 | +58.2% | $202 / Sq Ft | |
| 07/22/2019 07/22/19 | Sold | $315,900 | 0.0% | $128 / Sq Ft | View Prior Sale |
| 07/01/2019 07/01/19 | Pending | -- | -- | -- | |
| 06/28/2019 06/28/19 | Price Changed | $315,900 | -1.3% | $128 / Sq Ft | |
| 05/24/2019 05/24/19 | For Sale | $320,000 | 0.0% | $129 / Sq Ft | |
| 05/18/2019 05/18/19 | Pending | -- | -- | -- | |
| 04/10/2019 04/10/19 | Price Changed | $320,000 | +1.6% | $129 / Sq Ft | |
| 03/11/2019 03/11/19 | For Sale | $315,000 | +10.5% | $127 / Sq Ft | |
| 08/31/2017 08/31/17 | Sold | $285,000 | -5.0% | $115 / Sq Ft | View Prior Sale |
| 08/03/2017 08/03/17 | For Sale | $300,000 | 0.0% | $121 / Sq Ft | |
| 08/02/2017 08/02/17 | Pending | -- | -- | -- | |
| 08/01/2017 08/01/17 | Pending | -- | -- | -- | |
| 07/21/2017 07/21/17 | For Sale | $300,000 | -- | $121 / Sq Ft |
Purchase History
| Date | Type | Sale Price | Title Company |
|---|---|---|---|
| Warranty Deed | $315,900 | -- | |
| Warranty Deed | $285,000 | -- | |
| Deed | $182,600 | -- | |
| Deed | -- | -- | |
| Foreclosure Deed | $119,000 | -- | |
| Quit Claim Deed | -- | -- | |
| Deed | $159,100 | -- |
Mortgage History
| Date | Status | Loan Amount | Loan Type |
|---|---|---|---|
| Open | $310,177 | FHA | |
| Previous Owner | $279,837 | FHA | |
| Previous Owner | $179,439 | FHA | |
| Previous Owner | $124,657 | No Value Available | |
| Closed | $0 | VA |
Source: Georgia MLS
MLS Number: 10595966
APN: 19-0243-0-027-0
- 1199 Friendship Church Rd
- 1567 Vine Leaf Dr
- 1274 Wynford Colony SW
- 0 Friendship Church Rd SW Unit 7569463
- 0 Friendship Church Rd SW Unit 10510111
- 3061 Hallman Cir SW
- 3033 Addie Pond Way SW
- 2866 Wynford Dr SW Unit 2
- 946 Steadman Terrace SW
- Trenton Plan at Hillgrove Preserve
- Venice Plan at Hillgrove Preserve
- 818 Andora Way SW
- 3547 Cedarvale Ct
- 3543 Cedarvale Ct
- 3552 Cedarvale Ct
- 3003 Lawson Dr
- 3548 Cedarvale Ct
- 1237 Wynford Woods SW
- 1649 Kimble Dr SW
- 1765 Dew Place
