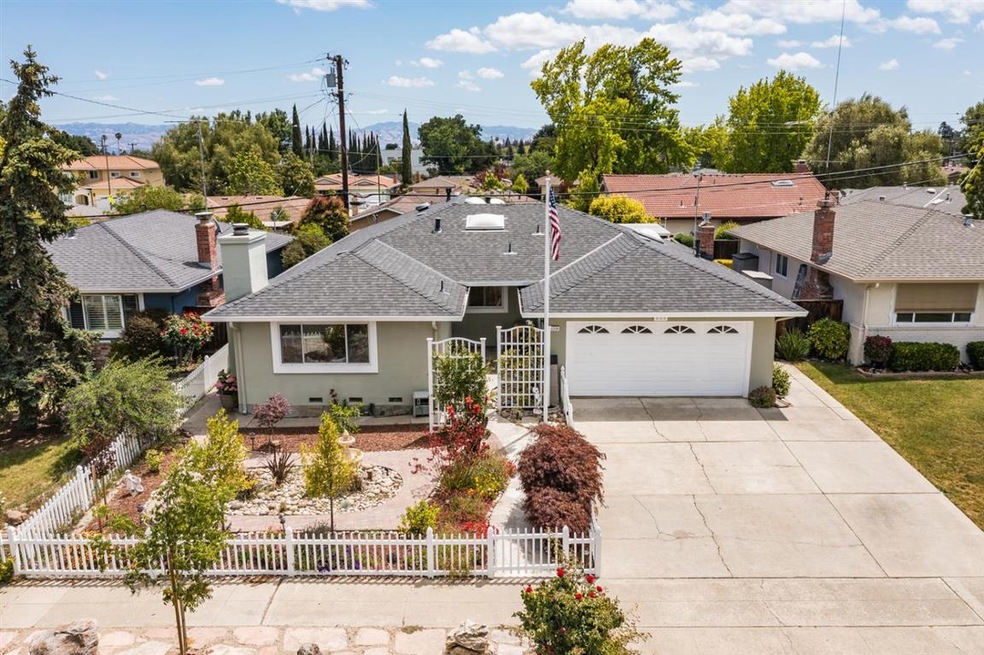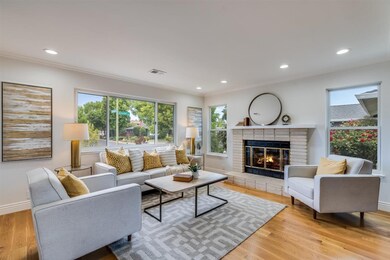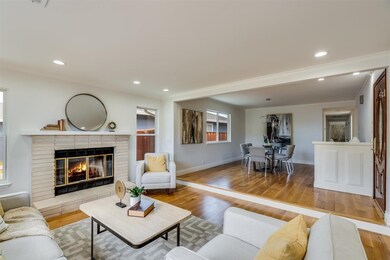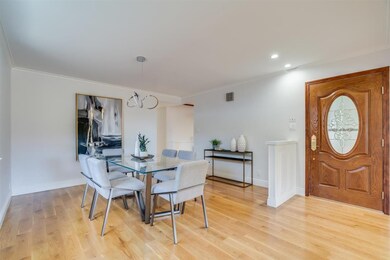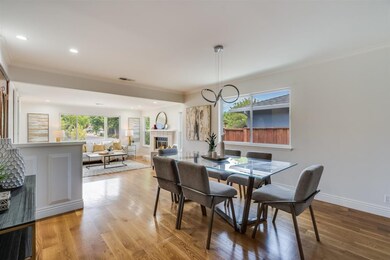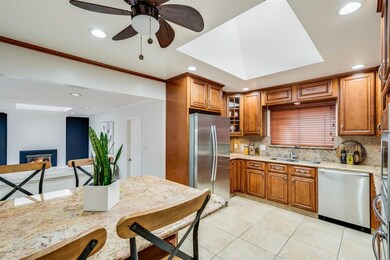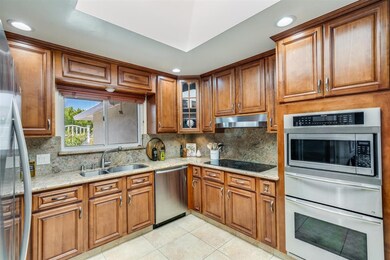
1204 Dresden Way San Jose, CA 95129
West San Jose NeighborhoodHighlights
- Skyline View
- Family Room with Fireplace
- Granite Countertops
- Nelson S. Dilworth Elementary School Rated A-
- Wood Flooring
- Formal Dining Room
About This Home
As of July 2021Welcome to 1204 Dresden way, this Lynbrook high school area home has been recently remodeled, home offers 3 bedrooms 2 bathrooms, formal Living & Dining Room and a separate Family Room. The kitchen is equipped with stainless steel appliances, Thermodor Electric 5-Burner Stove, Microwave, Warming Drawer and Oven, Miele Dishwasher and Whirlpool Refrigerator. The Primary en-suite has a large walk-in closet with access to the backyard, hardwood floors, newly renovated bathroom has dual sinks, tile floors, walk in shower and secondary closet. The hall bathroom is newly renovated with dual sinks, tile floors and shower over tub. Formal living and dining rooms are bright with dual pane windows and fireplace. Large Family Room with a beautiful grand Fireplace. Nest Thermostat & recessed lighting throughout the house. Award winning Cupertino Schools, Miller Middle & Lynbrook High. Conveniently located near commuter routes-Lawrence, 85, 280 and 101. Close to Cupertino Main Street & Apple Campus.
Last Agent to Sell the Property
Intero Real Estate Services License #01345580 Listed on: 06/11/2021

Home Details
Home Type
- Single Family
Est. Annual Taxes
- $35,488
Year Built
- 1957
Parking
- 2 Car Garage
Home Design
- Composition Roof
Interior Spaces
- 1,988 Sq Ft Home
- 1-Story Property
- Wet Bar
- Skylights in Kitchen
- Gas Fireplace
- Bay Window
- Garden Windows
- Family Room with Fireplace
- 2 Fireplaces
- Living Room with Fireplace
- Formal Dining Room
- Wood Flooring
- Skyline Views
- Crawl Space
Kitchen
- Electric Oven
- Electric Cooktop
- Range Hood
- Warming Drawer
- Microwave
- Dishwasher
- Granite Countertops
Bedrooms and Bathrooms
- 3 Bedrooms
- Walk-In Closet
- Remodeled Bathroom
- 2 Full Bathrooms
- Dual Sinks
- Bathtub with Shower
- Bathtub Includes Tile Surround
- Walk-in Shower
Additional Features
- 5,929 Sq Ft Lot
- Forced Air Heating and Cooling System
Community Details
- Rental Restrictions
Ownership History
Purchase Details
Home Financials for this Owner
Home Financials are based on the most recent Mortgage that was taken out on this home.Purchase Details
Home Financials for this Owner
Home Financials are based on the most recent Mortgage that was taken out on this home.Purchase Details
Similar Homes in the area
Home Values in the Area
Average Home Value in this Area
Purchase History
| Date | Type | Sale Price | Title Company |
|---|---|---|---|
| Grant Deed | $2,780,000 | Orange Coast Ttl Co Of Nocal | |
| Grant Deed | $1,603,000 | First American Title Company | |
| Interfamily Deed Transfer | -- | -- |
Mortgage History
| Date | Status | Loan Amount | Loan Type |
|---|---|---|---|
| Open | $250,000 | Credit Line Revolving | |
| Open | $2,189,352 | New Conventional | |
| Previous Owner | $581,050 | New Conventional | |
| Previous Owner | $582,004 | New Conventional | |
| Previous Owner | $1,197,000 | New Conventional | |
| Previous Owner | $100,000 | Credit Line Revolving | |
| Previous Owner | $50,000 | Credit Line Revolving | |
| Previous Owner | $6,628 | Unknown |
Property History
| Date | Event | Price | Change | Sq Ft Price |
|---|---|---|---|---|
| 07/15/2021 07/15/21 | Sold | $2,780,000 | +23.6% | $1,398 / Sq Ft |
| 06/15/2021 06/15/21 | Pending | -- | -- | -- |
| 06/11/2021 06/11/21 | For Sale | $2,250,000 | +40.4% | $1,132 / Sq Ft |
| 08/12/2015 08/12/15 | Sold | $1,603,000 | +4.2% | $806 / Sq Ft |
| 07/17/2015 07/17/15 | Pending | -- | -- | -- |
| 07/14/2015 07/14/15 | Price Changed | $1,538,000 | -9.4% | $774 / Sq Ft |
| 06/23/2015 06/23/15 | For Sale | $1,698,000 | -- | $854 / Sq Ft |
Tax History Compared to Growth
Tax History
| Year | Tax Paid | Tax Assessment Tax Assessment Total Assessment is a certain percentage of the fair market value that is determined by local assessors to be the total taxable value of land and additions on the property. | Land | Improvement |
|---|---|---|---|---|
| 2024 | $35,488 | $2,910,311 | $2,660,927 | $249,384 |
| 2023 | $35,488 | $2,835,600 | $2,608,752 | $226,848 |
| 2022 | $34,555 | $2,780,000 | $2,557,600 | $222,400 |
| 2021 | $22,640 | $1,753,110 | $1,227,178 | $525,932 |
| 2020 | $22,261 | $1,735,135 | $1,214,595 | $520,540 |
| 2019 | $21,819 | $1,701,114 | $1,190,780 | $510,334 |
| 2018 | $21,208 | $1,667,760 | $1,167,432 | $500,328 |
| 2017 | $21,128 | $1,635,060 | $1,144,542 | $490,518 |
| 2016 | $20,507 | $1,603,000 | $1,122,100 | $480,900 |
| 2015 | $2,659 | $112,739 | $23,432 | $89,307 |
| 2014 | $2,220 | $110,531 | $22,973 | $87,558 |
Agents Affiliated with this Home
-

Seller's Agent in 2021
Andy Tse
Intero Real Estate Services
(408) 807-8808
62 in this area
823 Total Sales
-

Seller Co-Listing Agent in 2021
Anjali Kausar
Intero Real Estate Services
(408) 838-0502
6 in this area
75 Total Sales
-

Buyer's Agent in 2021
Belinda Liu
Real Estate Source Inc
(916) 308-8382
1 in this area
45 Total Sales
-
R
Seller's Agent in 2015
Raya Golpashin
Intero Real Estate Services
-
S
Buyer's Agent in 2015
Shilpa Merchant
Compass
Map
Source: MLSListings
MLS Number: ML81848560
APN: 373-05-048
- 1074 Whitebick Dr
- 6544 Bollinger Rd
- 1334 S Blaney Ave
- 1005 Tulipan Dr
- 1461 Johnson Ave
- 1628 Ardenwood Dr
- 1094 Windsor St
- 1682 Provincetown Dr
- 7162 Bark Ln
- 875 Bette Ave
- 1155 Weyburn Ln Unit 9
- 5688 Kimberly St
- 12141 Viewoak Dr
- 6893 Chantel Ct
- 6886 Chantel Ct
- 6947 Chantel Ct
- 10481 Davison Ave
- 6984 Chantel Ct
- 7274 Ventana Dr
- 7344 Rainbow Dr
