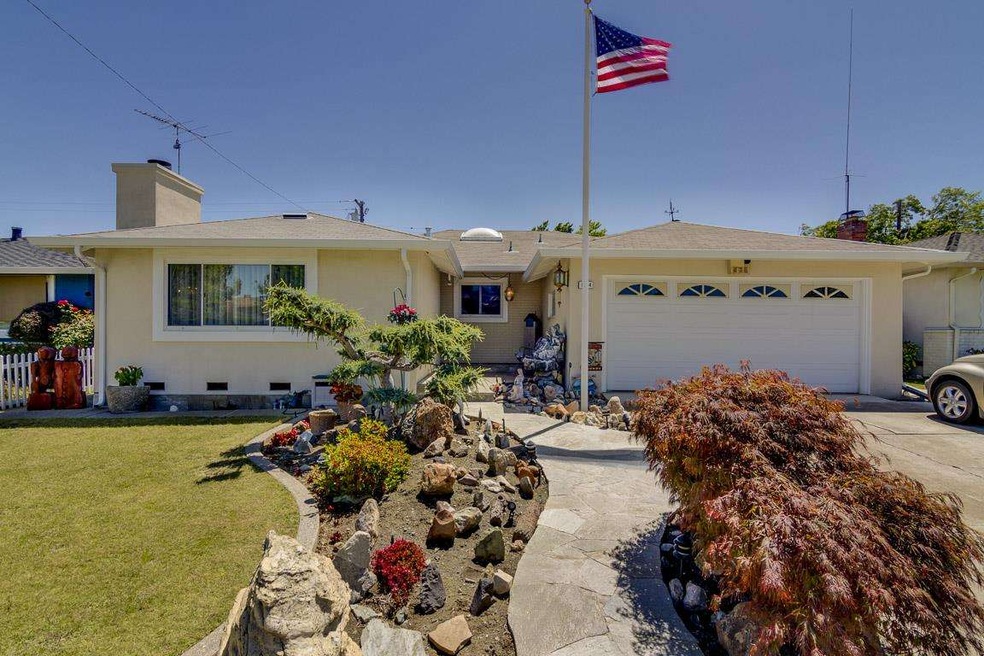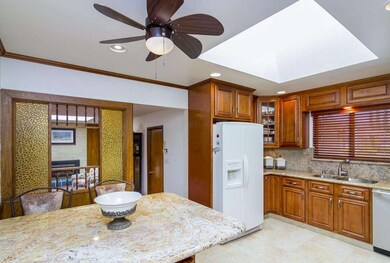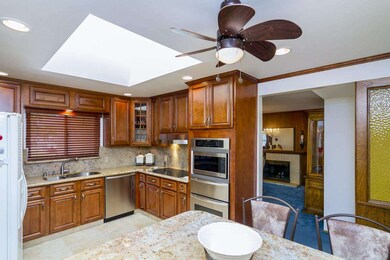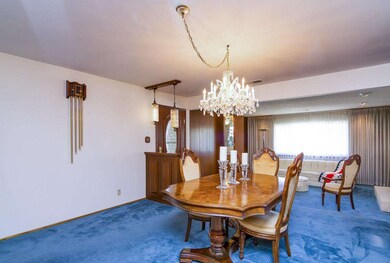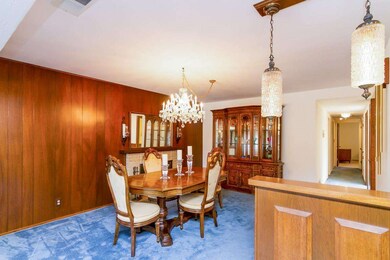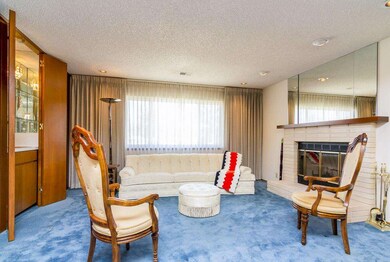
1204 Dresden Way San Jose, CA 95129
West San Jose NeighborhoodHighlights
- Skyline View
- Hydromassage or Jetted Bathtub
- Formal Dining Room
- Nelson S. Dilworth Elementary School Rated A-
- 3 Fireplaces
- Skylights in Kitchen
About This Home
As of July 2021Great Property In West San Jose With Award Winning Cupertino Schools - Excellent Condition - Remodeled Kitchen w/ Granite Counter Tops, Tiled floor, Skylight and Island/ Eat in - Living room w/ Wet Bar & Fireplace, Formal Dinning W/Fireplace - Large Separate Family Room - Master Bedroom with Walk-in Closet, Sunken Jacuzzi Tub and Skylight - 4 Skylights,3 Fireplaces -Fully Landscaped - Copper Pipes, Central A/C, Security System -Chandelier In Dinning Rooms Is Not Included In the Price & Doesn't Not Stay
Last Agent to Sell the Property
Raya Golpashin
Intero Real Estate Services License #01032935 Listed on: 06/23/2015

Last Buyer's Agent
Shilpa Merchant
Compass License #01112533

Home Details
Home Type
- Single Family
Est. Annual Taxes
- $35,488
Year Built
- Built in 1957
Lot Details
- Back Yard Fenced
Parking
- 2 Car Garage
Home Design
- Composition Roof
- Concrete Perimeter Foundation
Interior Spaces
- 1,988 Sq Ft Home
- Wet Bar
- Ceiling Fan
- Skylights in Kitchen
- 3 Fireplaces
- Wood Burning Fireplace
- Gas Fireplace
- Separate Family Room
- Formal Dining Room
- Skyline Views
- Alarm System
- Washer and Dryer Hookup
Kitchen
- Eat-In Kitchen
- Built-In Self-Cleaning Oven
- Electric Oven
Flooring
- Carpet
- Tile
Bedrooms and Bathrooms
- 3 Bedrooms
- Walk-In Closet
- 2 Full Bathrooms
- Hydromassage or Jetted Bathtub
- Walk-in Shower
Utilities
- Forced Air Heating and Cooling System
- Satellite Dish
Listing and Financial Details
- Assessor Parcel Number 373-050-48
Ownership History
Purchase Details
Home Financials for this Owner
Home Financials are based on the most recent Mortgage that was taken out on this home.Purchase Details
Home Financials for this Owner
Home Financials are based on the most recent Mortgage that was taken out on this home.Purchase Details
Similar Homes in San Jose, CA
Home Values in the Area
Average Home Value in this Area
Purchase History
| Date | Type | Sale Price | Title Company |
|---|---|---|---|
| Grant Deed | $2,780,000 | Orange Coast Ttl Co Of Nocal | |
| Grant Deed | $1,603,000 | First American Title Company | |
| Interfamily Deed Transfer | -- | -- |
Mortgage History
| Date | Status | Loan Amount | Loan Type |
|---|---|---|---|
| Open | $250,000 | Credit Line Revolving | |
| Open | $2,189,352 | New Conventional | |
| Previous Owner | $581,050 | New Conventional | |
| Previous Owner | $582,004 | New Conventional | |
| Previous Owner | $1,197,000 | New Conventional | |
| Previous Owner | $100,000 | Credit Line Revolving | |
| Previous Owner | $50,000 | Credit Line Revolving | |
| Previous Owner | $6,628 | Unknown |
Property History
| Date | Event | Price | Change | Sq Ft Price |
|---|---|---|---|---|
| 07/15/2021 07/15/21 | Sold | $2,780,000 | +23.6% | $1,398 / Sq Ft |
| 06/15/2021 06/15/21 | Pending | -- | -- | -- |
| 06/11/2021 06/11/21 | For Sale | $2,250,000 | +40.4% | $1,132 / Sq Ft |
| 08/12/2015 08/12/15 | Sold | $1,603,000 | +4.2% | $806 / Sq Ft |
| 07/17/2015 07/17/15 | Pending | -- | -- | -- |
| 07/14/2015 07/14/15 | Price Changed | $1,538,000 | -9.4% | $774 / Sq Ft |
| 06/23/2015 06/23/15 | For Sale | $1,698,000 | -- | $854 / Sq Ft |
Tax History Compared to Growth
Tax History
| Year | Tax Paid | Tax Assessment Tax Assessment Total Assessment is a certain percentage of the fair market value that is determined by local assessors to be the total taxable value of land and additions on the property. | Land | Improvement |
|---|---|---|---|---|
| 2024 | $35,488 | $2,910,311 | $2,660,927 | $249,384 |
| 2023 | $35,488 | $2,835,600 | $2,608,752 | $226,848 |
| 2022 | $34,555 | $2,780,000 | $2,557,600 | $222,400 |
| 2021 | $22,640 | $1,753,110 | $1,227,178 | $525,932 |
| 2020 | $22,261 | $1,735,135 | $1,214,595 | $520,540 |
| 2019 | $21,819 | $1,701,114 | $1,190,780 | $510,334 |
| 2018 | $21,208 | $1,667,760 | $1,167,432 | $500,328 |
| 2017 | $21,128 | $1,635,060 | $1,144,542 | $490,518 |
| 2016 | $20,507 | $1,603,000 | $1,122,100 | $480,900 |
| 2015 | $2,659 | $112,739 | $23,432 | $89,307 |
| 2014 | $2,220 | $110,531 | $22,973 | $87,558 |
Agents Affiliated with this Home
-

Seller's Agent in 2021
Andy Tse
Intero Real Estate Services
(408) 807-8808
62 in this area
822 Total Sales
-

Seller Co-Listing Agent in 2021
Anjali Kausar
Intero Real Estate Services
(408) 838-0502
6 in this area
75 Total Sales
-

Buyer's Agent in 2021
Belinda Liu
Real Estate Source Inc
(916) 308-8382
1 in this area
45 Total Sales
-
R
Seller's Agent in 2015
Raya Golpashin
Intero Real Estate Services
-
S
Buyer's Agent in 2015
Shilpa Merchant
Compass
Map
Source: MLSListings
MLS Number: ML81471874
APN: 373-05-048
- 1074 Whitebick Dr
- 1334 S Blaney Ave
- 6544 Bollinger Rd
- 1461 Johnson Ave
- 1005 Tulipan Dr
- 1682 Provincetown Dr
- 1094 Windsor St
- 7162 Bark Ln
- 1376 Brook Glen Dr
- 7130 Rainbow Dr Unit 2
- 1155 Weyburn Ln Unit 9
- 6893 Chantel Ct
- 6886 Chantel Ct
- 5688 Kimberly St
- 6947 Chantel Ct
- 6984 Chantel Ct
- 10481 Davison Ave
- 7344 Rainbow Dr
- 00 Cleo Ave
- 18817 Tuggle Ave
