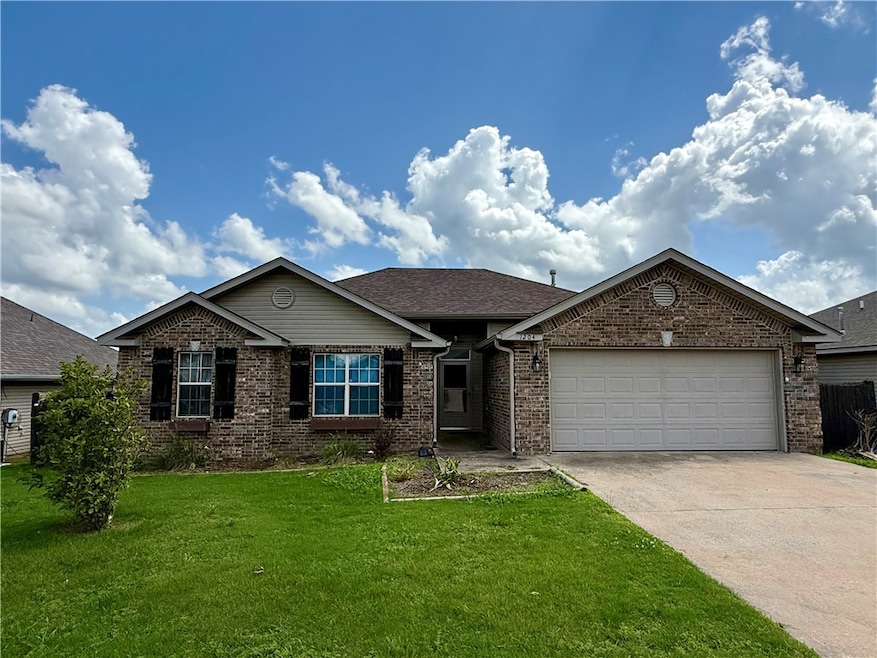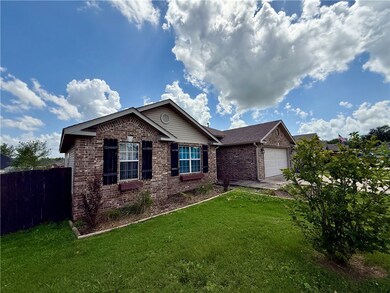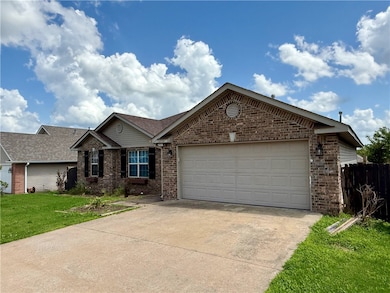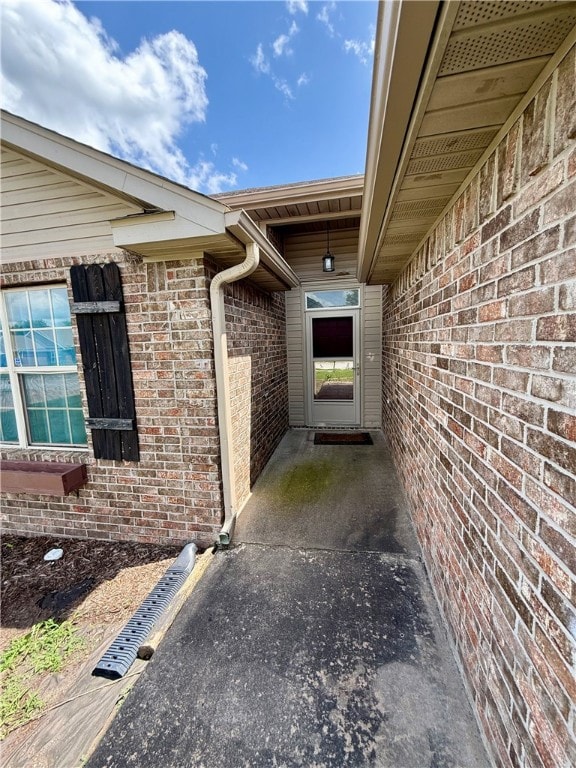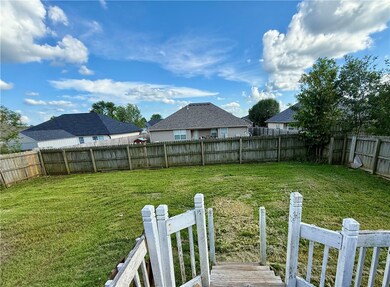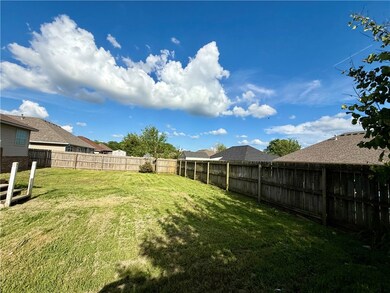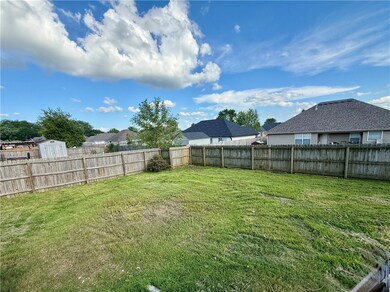
1204 E Jim McVay Siloam Springs, AR 72761
Estimated payment $1,610/month
Highlights
- Deck
- Quartz Countertops
- Walk-In Closet
- Attic
- 2 Car Attached Garage
- Storage
About This Home
Don't miss your chance to own a fabulous 4 bedroom home in this sought after subdivision! The kitchen has been fully updated, with quartz cabinets and stainless steel appliances. You will find other updates throughout the home, including modern light fixtures and cabinets, just to name a few. The primary bedroom is very spacious, with triple windows and a trayed ceiling. Sellers just installed a brand new hot water heater. No carpet in the entire home, and a brand new roof is being installed the last week of June. Call for your showing today!
Listing Agent
Crye-Leike REALTORS, Siloam Springs Brokerage Email: beckysellsarklahoma@gmail.com License #SA00082377 Listed on: 06/23/2025

Home Details
Home Type
- Single Family
Est. Annual Taxes
- $1,066
Year Built
- Built in 2006
Lot Details
- 7,841 Sq Ft Lot
- Back Yard Fenced
- Landscaped
Home Design
- Slab Foundation
- Shingle Roof
- Architectural Shingle Roof
- Vinyl Siding
Interior Spaces
- 1,531 Sq Ft Home
- 1-Story Property
- Ceiling Fan
- Gas Log Fireplace
- Blinds
- Storage
- Washer and Dryer Hookup
- Fire and Smoke Detector
- Attic
Kitchen
- Microwave
- Plumbed For Ice Maker
- Dishwasher
- Quartz Countertops
- Disposal
Flooring
- Ceramic Tile
- Luxury Vinyl Plank Tile
Bedrooms and Bathrooms
- 4 Bedrooms
- Walk-In Closet
- 2 Full Bathrooms
Parking
- 2 Car Attached Garage
- Garage Door Opener
Outdoor Features
- Deck
Utilities
- Central Heating and Cooling System
- Gas Water Heater
Community Details
- Patriot Park Siloam Spgs Subdivision
Listing and Financial Details
- Home warranty included in the sale of the property
- Legal Lot and Block 7 / F
Map
Home Values in the Area
Average Home Value in this Area
Tax History
| Year | Tax Paid | Tax Assessment Tax Assessment Total Assessment is a certain percentage of the fair market value that is determined by local assessors to be the total taxable value of land and additions on the property. | Land | Improvement |
|---|---|---|---|---|
| 2024 | $1,604 | $45,625 | $10,400 | $35,225 |
| 2023 | $1,528 | $32,120 | $8,000 | $24,120 |
| 2022 | $1,085 | $32,120 | $8,000 | $24,120 |
| 2021 | $1,015 | $32,120 | $8,000 | $24,120 |
| 2020 | $954 | $23,070 | $3,000 | $20,070 |
| 2019 | $954 | $23,070 | $3,000 | $20,070 |
| 2018 | $979 | $23,070 | $3,000 | $20,070 |
| 2017 | $979 | $23,070 | $3,000 | $20,070 |
| 2016 | $979 | $23,070 | $3,000 | $20,070 |
| 2015 | $1,268 | $22,010 | $2,800 | $19,210 |
| 2014 | $918 | $22,010 | $2,800 | $19,210 |
Property History
| Date | Event | Price | Change | Sq Ft Price |
|---|---|---|---|---|
| 06/23/2025 06/23/25 | For Sale | $273,000 | -- | $178 / Sq Ft |
Purchase History
| Date | Type | Sale Price | Title Company |
|---|---|---|---|
| Warranty Deed | $119,500 | Lenders Title Company | |
| Corporate Deed | $122,000 | Rt | |
| Warranty Deed | $278,000 | -- |
Mortgage History
| Date | Status | Loan Amount | Loan Type |
|---|---|---|---|
| Open | $124,316 | New Conventional | |
| Previous Owner | $115,295 | New Conventional | |
| Previous Owner | $115,377 | Purchase Money Mortgage | |
| Previous Owner | $122,000 | Unknown |
Similar Homes in Siloam Springs, AR
Source: Northwest Arkansas Board of REALTORS®
MLS Number: 1312440
APN: 03-05060-000
- 1207 E Liberty
- 1105 E Jim McVay
- 1110 E Courage
- 1308 E Freedom
- TBD Cheri Whitlock
- 1228 Canyon Gate Dr
- 1609 Abraham Dr
- 1110 Meadowlark Ln
- 601 Paige Place
- 2200 N Hope Loop
- 800 Meghan St
- 2300 Hope Ln
- 2402 Brook Ln
- 2204 N Kathryn Ln
- 708 E Helena St
- 9.92 AC Cheri Whitlock Dr
- 619 E Franklin St Unit A & B
- 605 E Franklin St Unit 605 & 607
- 14181 Arkansas 43
- 101 Glenwood Place
