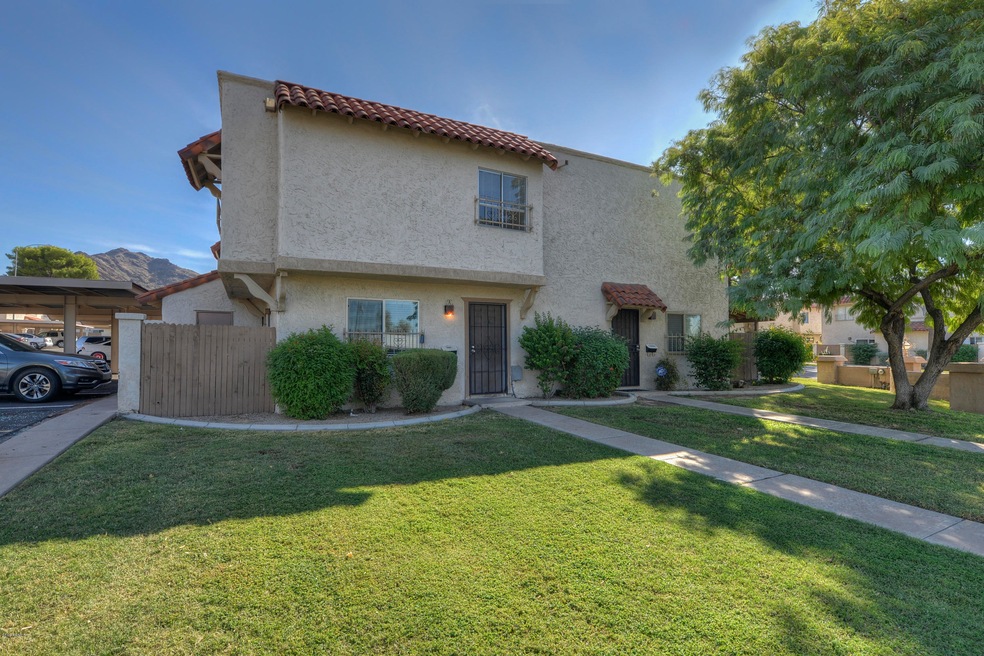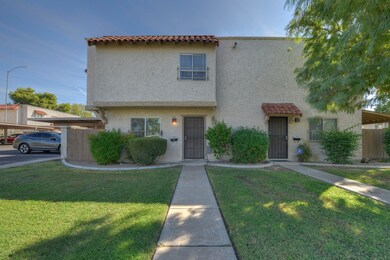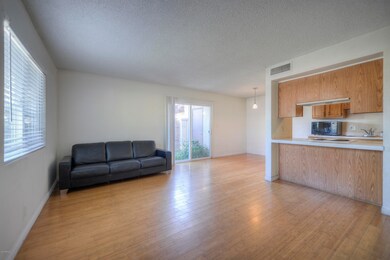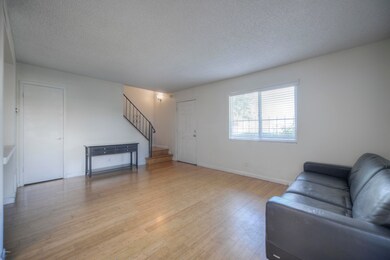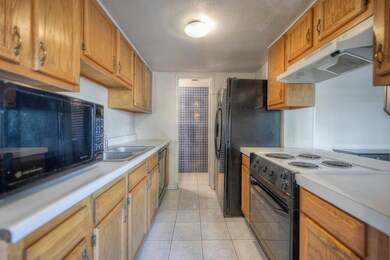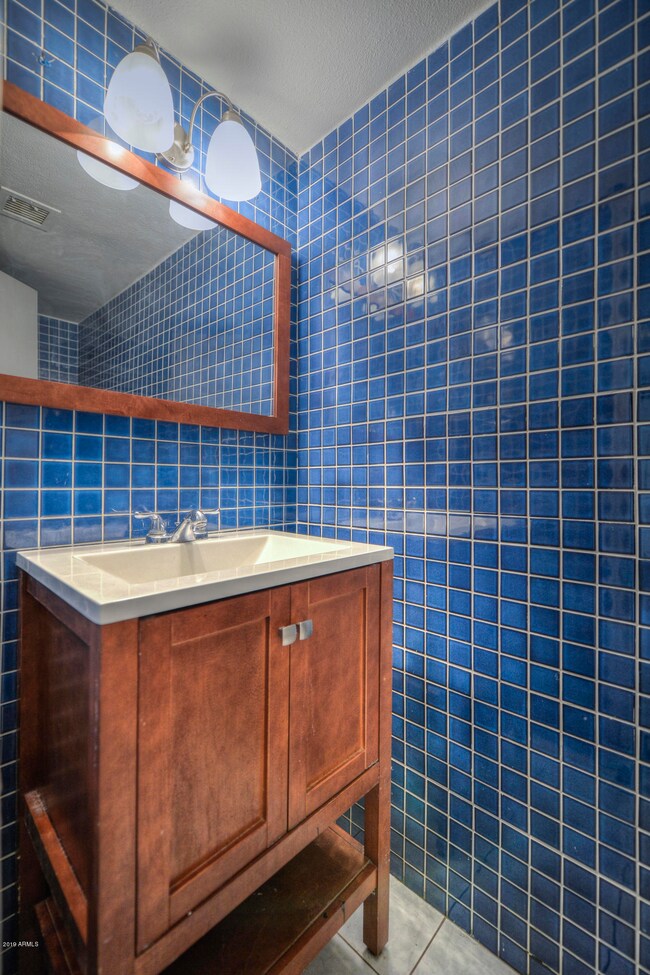
1204 E Lawrence Ln Unit 103 Phoenix, AZ 85020
North Central NeighborhoodHighlights
- Wood Flooring
- Corner Lot
- Breakfast Bar
- Sunnyslope High School Rated A
- Community Pool
- Patio
About This Home
As of January 2020Adorable three bedroom, one and half bathroom townhouse situated in a peaceful little community. Conveniently located near a park with children's play area for basketball/soccer and baseball. Wood, laminate and tile throughout, no carpet. Community pool with BBQ area is within walking distance from townhouse. A fabulous location with nearby highway to access downtown Phoenix and all that it has to offer. Great townhouse for personal or investment opportunity. Previously leased for $1200 plus.
Last Agent to Sell the Property
Russ Lyon Sotheby's International Realty License #SA537305000 Listed on: 10/17/2019

Townhouse Details
Home Type
- Townhome
Est. Annual Taxes
- $718
Year Built
- Built in 1973
Lot Details
- 711 Sq Ft Lot
- Two or More Common Walls
- Block Wall Fence
- Grass Covered Lot
HOA Fees
- $180 Monthly HOA Fees
Home Design
- Wood Frame Construction
- Tile Roof
- Block Exterior
- Stucco
Interior Spaces
- 1,023 Sq Ft Home
- 2-Story Property
- Ceiling Fan
- Breakfast Bar
Flooring
- Wood
- Laminate
- Tile
Bedrooms and Bathrooms
- 3 Bedrooms
- 1.5 Bathrooms
Parking
- 1 Carport Space
- Assigned Parking
- Unassigned Parking
Outdoor Features
- Patio
Schools
- Desert View Elementary School
- Royal Palm Middle School
- Sunnyslope High School
Utilities
- Refrigerated Cooling System
- Heating Available
- Cable TV Available
Listing and Financial Details
- Tax Lot 103
- Assessor Parcel Number 160-64-248
Community Details
Overview
- Association fees include roof repair, insurance, ground maintenance, trash, water, maintenance exterior
- Associated Property Association, Phone Number (480) 941-1077
- Casas Del Norte Subdivision
Recreation
- Community Pool
Ownership History
Purchase Details
Home Financials for this Owner
Home Financials are based on the most recent Mortgage that was taken out on this home.Purchase Details
Home Financials for this Owner
Home Financials are based on the most recent Mortgage that was taken out on this home.Purchase Details
Purchase Details
Purchase Details
Purchase Details
Home Financials for this Owner
Home Financials are based on the most recent Mortgage that was taken out on this home.Purchase Details
Home Financials for this Owner
Home Financials are based on the most recent Mortgage that was taken out on this home.Purchase Details
Similar Homes in Phoenix, AZ
Home Values in the Area
Average Home Value in this Area
Purchase History
| Date | Type | Sale Price | Title Company |
|---|---|---|---|
| Warranty Deed | $125,000 | Grand Canyon Title Agency | |
| Cash Sale Deed | $48,000 | Infinity Title Agency | |
| Special Warranty Deed | -- | Grand Canyon Title Agency | |
| Grant Deed | -- | Great American Title Agency | |
| Trustee Deed | $90,024 | Great American Title Agency | |
| Warranty Deed | -- | Security Title Agency | |
| Warranty Deed | $46,000 | Security Title Agency | |
| Warranty Deed | -- | -- |
Mortgage History
| Date | Status | Loan Amount | Loan Type |
|---|---|---|---|
| Open | $93,000 | New Conventional | |
| Closed | $93,750 | New Conventional | |
| Previous Owner | $86,275 | FHA | |
| Previous Owner | $60,000 | Unknown | |
| Previous Owner | $44,620 | FHA |
Property History
| Date | Event | Price | Change | Sq Ft Price |
|---|---|---|---|---|
| 05/26/2024 05/26/24 | Rented | $1,750 | 0.0% | -- |
| 05/10/2024 05/10/24 | Price Changed | $1,750 | +9.4% | $2 / Sq Ft |
| 05/10/2024 05/10/24 | For Rent | $1,600 | +23.1% | -- |
| 02/15/2020 02/15/20 | Rented | $1,300 | -99.0% | -- |
| 01/23/2020 01/23/20 | Under Contract | -- | -- | -- |
| 01/02/2020 01/02/20 | Sold | $125,000 | 0.0% | $122 / Sq Ft |
| 01/02/2020 01/02/20 | For Rent | $1,300 | 0.0% | -- |
| 11/06/2019 11/06/19 | Pending | -- | -- | -- |
| 10/15/2019 10/15/19 | For Sale | $130,000 | +170.8% | $127 / Sq Ft |
| 10/30/2012 10/30/12 | Sold | $48,000 | -4.0% | $48 / Sq Ft |
| 10/09/2012 10/09/12 | Pending | -- | -- | -- |
| 09/20/2012 09/20/12 | For Sale | $50,000 | -- | $50 / Sq Ft |
Tax History Compared to Growth
Tax History
| Year | Tax Paid | Tax Assessment Tax Assessment Total Assessment is a certain percentage of the fair market value that is determined by local assessors to be the total taxable value of land and additions on the property. | Land | Improvement |
|---|---|---|---|---|
| 2025 | $885 | $7,237 | -- | -- |
| 2024 | $869 | $6,892 | -- | -- |
| 2023 | $869 | $14,080 | $2,810 | $11,270 |
| 2022 | $841 | $10,660 | $2,130 | $8,530 |
| 2021 | $852 | $10,060 | $2,010 | $8,050 |
| 2020 | $830 | $9,010 | $1,800 | $7,210 |
| 2019 | $718 | $7,880 | $1,570 | $6,310 |
| 2018 | $698 | $6,950 | $1,390 | $5,560 |
| 2017 | $411 | $6,270 | $1,250 | $5,020 |
| 2016 | $404 | $4,900 | $980 | $3,920 |
| 2015 | $375 | $3,820 | $760 | $3,060 |
Agents Affiliated with this Home
-
Tina Larsen

Seller's Agent in 2024
Tina Larsen
Candid Realty
(602) 399-0491
43 Total Sales
-
N
Buyer's Agent in 2024
Non-MLS Agent
Non-MLS Office
-
violettabondy Bondy
v
Seller's Agent in 2020
violettabondy Bondy
Russ Lyon Sotheby's International Realty
(480) 205-1861
46 Total Sales
-
Carol Spencer

Seller Co-Listing Agent in 2020
Carol Spencer
Russ Lyon Sotheby's International Realty
(480) 250-3850
81 Total Sales
-
Tracy M. Weber
T
Buyer's Agent in 2020
Tracy M. Weber
HomeSmart
(480) 228-5256
1 in this area
11 Total Sales
-
M
Seller's Agent in 2012
Michael Tafro
Free Apartment List
Map
Source: Arizona Regional Multiple Listing Service (ARMLS)
MLS Number: 5992062
APN: 160-64-248
- 8819 N 12th Place
- 1207 E Alice Ave
- 8861 N 12th Place Unit 49
- 1340 E Golden Ln
- 1224 E Dunlap Ave
- 8916 N 11th St
- 1340 E Townley Ave
- 1027 E Dunlap Ave
- 1401 E Puget Ave Unit 4
- 1401 E Puget Ave Unit 24
- 1141 E Eva St
- 9007 N 11th St Unit 35
- 9105 N 13th St
- 8915 N 9th Place
- 1320 E Butler Dr
- 911 E Alice Ave
- 1130 E Butler Dr Unit B4
- 9201 N 12th St
- 9028 N 11th St
- 9031 N 14th St
