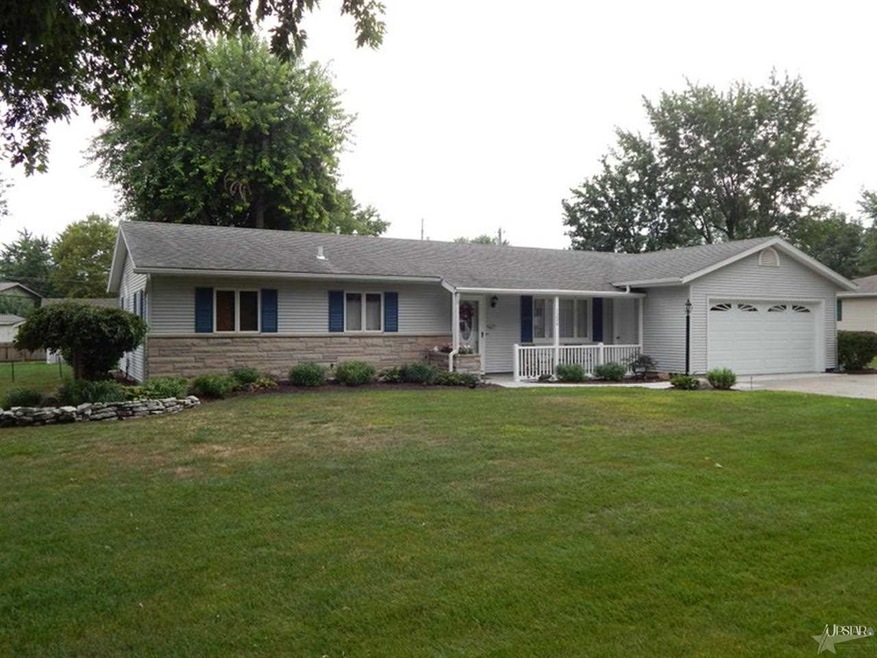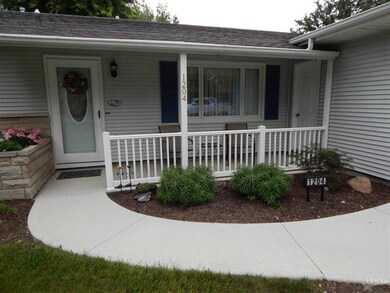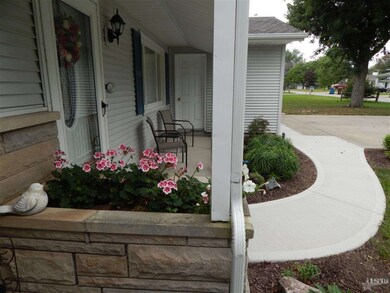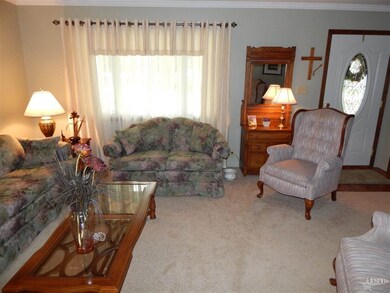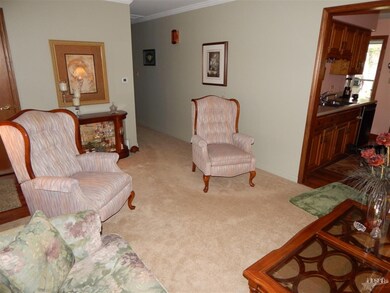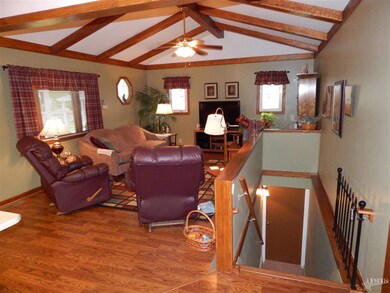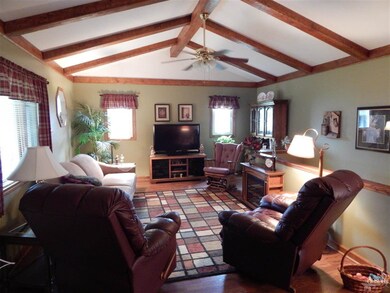
1204 Echo Ln Bluffton, IN 46714
Highlights
- Ranch Style House
- 1 Fireplace
- 2 Car Attached Garage
- Bluffton High School Rated 9+
- Covered Patio or Porch
- Kitchen Island
About This Home
As of October 2021Lots of updates in 2011: Completely remodeled dining area with new windows, electric, ceiling light, etc.; laminate flooring in the kitchen, dining area, great room, utility room & half-bath; electric fireplace installed in family room in 2011 stays, as well as the 2011 stainless steel appliances, dishwasher new in 2012; high efficiency gas furnace & gas water heater also new in 2011. New in 2013 is the 10'x16' covered patio by Zimmer. Utility room has new cabinetry (washer & dryer stay). Nearly all interior rooms have been recently painted & have new blinds & drapries. Garage floor and front porch have new concrete. This is an impressive home that has lots of Wow factor. Don't miss the "Woman Cave" and the storm shelter in the basement.
Home Details
Home Type
- Single Family
Est. Annual Taxes
- $492
Year Built
- Built in 1960
Lot Details
- 0.41 Acre Lot
- Privacy Fence
- Wood Fence
- Landscaped
- Level Lot
Home Design
- Ranch Style House
- Poured Concrete
- Vinyl Construction Material
Interior Spaces
- Ceiling Fan
- 1 Fireplace
- Partially Finished Basement
Kitchen
- Kitchen Island
- Disposal
Bedrooms and Bathrooms
- 3 Bedrooms
Parking
- 2 Car Attached Garage
- Garage Door Opener
Utilities
- Forced Air Heating and Cooling System
- Heating System Uses Gas
Additional Features
- Covered Patio or Porch
- Suburban Location
Listing and Financial Details
- Assessor Parcel Number 90-08-03-300-028.000-004
Ownership History
Purchase Details
Home Financials for this Owner
Home Financials are based on the most recent Mortgage that was taken out on this home.Purchase Details
Home Financials for this Owner
Home Financials are based on the most recent Mortgage that was taken out on this home.Purchase Details
Similar Homes in Bluffton, IN
Home Values in the Area
Average Home Value in this Area
Purchase History
| Date | Type | Sale Price | Title Company |
|---|---|---|---|
| Warranty Deed | $210,000 | Metropolitan Title Llc | |
| Warranty Deed | -- | None Available | |
| Warranty Deed | $94,500 | -- |
Mortgage History
| Date | Status | Loan Amount | Loan Type |
|---|---|---|---|
| Open | $192,307 | FHA | |
| Closed | $192,307 | FHA | |
| Previous Owner | $138,400 | New Conventional | |
| Previous Owner | $145,918 | New Conventional | |
| Previous Owner | $68,000 | New Conventional | |
| Previous Owner | $123,068 | FHA |
Property History
| Date | Event | Price | Change | Sq Ft Price |
|---|---|---|---|---|
| 10/29/2021 10/29/21 | Sold | $210,000 | -6.7% | $120 / Sq Ft |
| 09/13/2021 09/13/21 | Pending | -- | -- | -- |
| 09/02/2021 09/02/21 | For Sale | $225,000 | +30.1% | $128 / Sq Ft |
| 09/09/2019 09/09/19 | Sold | $173,000 | -1.1% | $99 / Sq Ft |
| 07/26/2019 07/26/19 | Pending | -- | -- | -- |
| 07/03/2019 07/03/19 | For Sale | $175,000 | +22.4% | $100 / Sq Ft |
| 11/25/2013 11/25/13 | Sold | $143,000 | -1.4% | $86 / Sq Ft |
| 09/04/2013 09/04/13 | Pending | -- | -- | -- |
| 08/28/2013 08/28/13 | For Sale | $145,000 | -- | $88 / Sq Ft |
Tax History Compared to Growth
Tax History
| Year | Tax Paid | Tax Assessment Tax Assessment Total Assessment is a certain percentage of the fair market value that is determined by local assessors to be the total taxable value of land and additions on the property. | Land | Improvement |
|---|---|---|---|---|
| 2024 | $1,753 | $217,200 | $44,100 | $173,100 |
| 2023 | $1,560 | $200,300 | $38,400 | $161,900 |
| 2022 | $1,243 | $177,000 | $30,100 | $146,900 |
| 2021 | $1,078 | $158,800 | $30,100 | $128,700 |
| 2020 | $808 | $151,500 | $13,200 | $138,300 |
| 2019 | $887 | $145,400 | $13,200 | $132,200 |
| 2018 | $762 | $133,900 | $12,000 | $121,900 |
| 2017 | $569 | $131,900 | $12,000 | $119,900 |
| 2016 | $607 | $129,500 | $11,800 | $117,700 |
| 2014 | $599 | $121,200 | $11,400 | $109,800 |
| 2013 | $494 | $118,300 | $11,400 | $106,900 |
Agents Affiliated with this Home
-
C
Seller's Agent in 2021
Chandler Gerber
BKM Real Estate
-
Nicholas Huffman

Buyer's Agent in 2021
Nicholas Huffman
Steffen Group
(260) 827-8255
136 in this area
208 Total Sales
-
Jodi Holloway

Seller's Agent in 2019
Jodi Holloway
Coldwell Banker Holloway
(260) 273-1010
100 in this area
168 Total Sales
-
Jody Holloway

Buyer's Agent in 2019
Jody Holloway
Coldwell Banker Holloway
(260) 273-0999
117 in this area
201 Total Sales
Map
Source: Indiana Regional MLS
MLS Number: 201312335
APN: 90-08-03-300-028.000-004
- 923 Riverview Dr
- 516 E Townley St
- 425 E Townley St
- 3628 Indiana 116
- 319 White Bridge Ct
- 407 E South St
- 217 E Central Ave
- 1791 S 300 E Unit 1
- 1797 S 300 E Unit 4
- 1795 S 300 E Unit 3
- 1799 S 300 E Unit 5
- 1801 S 300 E Unit 6
- 1803 S 300 E Unit 7
- 1805 S 300 E Unit 8
- 310 W Central Ave
- 328 W Market St
- 309 W Market St
- 624 W Cherry St
- 409 W Wabash St
- 702 W Cherry St
