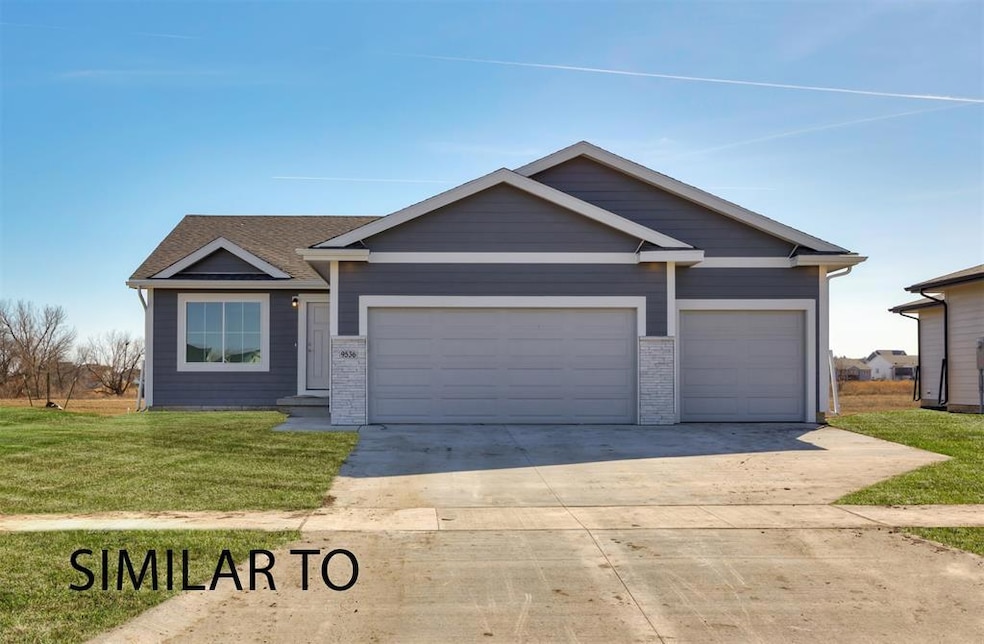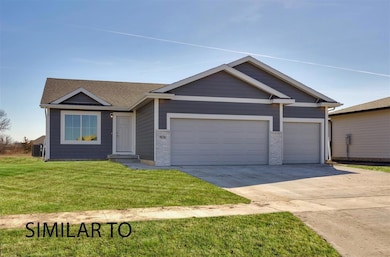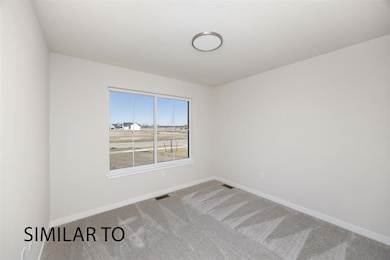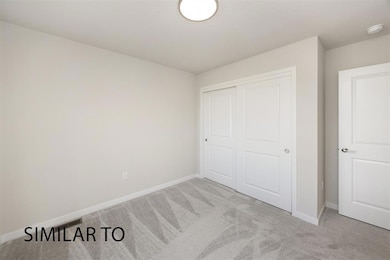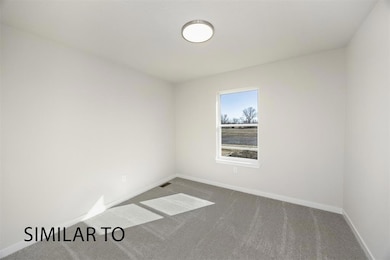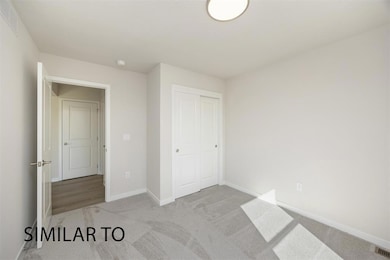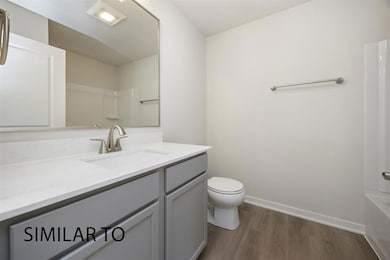1204 Featherstone Ave NE Bondurant, IA 50035
Estimated payment $2,529/month
Highlights
- New Construction
- Deck
- Ranch Style House
- Home Energy Rating Service (HERS) Rated Property
- Vaulted Ceiling
- Luxury Vinyl Plank Tile Flooring
About This Home
Welcome to Featherstone, offering small town living minutes from all the metro amenities. This Fraser ranch offers open-concept living with a vaulted ceiling, fireplace and kitchen with a huge island and pantry. Three bedrooms on the main level including a primary with en-suite bathroom with dual sinks and a walk-in closet. With Quartz Countertops, LVP, electric fireplace, 15-year waterproofing foundation, passive radon system, and more! Also, work with one of our preferred lenders to receive up to $1,750 in closing costs. Offer subject to preapproval. Not valid with any other offer and subject to change without notice.
Home Details
Home Type
- Single Family
Year Built
- Built in 2025 | New Construction
Lot Details
- 8,645 Sq Ft Lot
- Lot Dimensions are 65x133
HOA Fees
- $17 Monthly HOA Fees
Home Design
- Ranch Style House
- Traditional Architecture
- Asphalt Shingled Roof
- Stone Siding
- Vinyl Siding
Interior Spaces
- 1,410 Sq Ft Home
- Vaulted Ceiling
- Electric Fireplace
- Family Room
- Dining Area
- Fire and Smoke Detector
- Laundry on main level
- Unfinished Basement
Kitchen
- Stove
- Microwave
- Dishwasher
Flooring
- Carpet
- Luxury Vinyl Plank Tile
Bedrooms and Bathrooms
- 3 Main Level Bedrooms
Parking
- 3 Car Attached Garage
- Driveway
Additional Features
- Home Energy Rating Service (HERS) Rated Property
- Deck
- Forced Air Heating and Cooling System
Community Details
- Hrc Association Management Association, Phone Number (515) 280-2014
- Built by Hubbell Homes, LC
Listing and Financial Details
- Assessor Parcel Number 23152229251012
Map
Home Values in the Area
Average Home Value in this Area
Tax History
| Year | Tax Paid | Tax Assessment Tax Assessment Total Assessment is a certain percentage of the fair market value that is determined by local assessors to be the total taxable value of land and additions on the property. | Land | Improvement |
|---|---|---|---|---|
| 2025 | -- | $410 | $410 | -- |
| 2024 | -- | $410 | $410 | -- |
Property History
| Date | Event | Price | List to Sale | Price per Sq Ft |
|---|---|---|---|---|
| 11/22/2025 11/22/25 | For Sale | $399,900 | -- | $284 / Sq Ft |
Purchase History
| Date | Type | Sale Price | Title Company |
|---|---|---|---|
| Warranty Deed | $252,000 | None Listed On Document |
Source: Des Moines Area Association of REALTORS®
MLS Number: 729849
APN: 231/52229-251-012
- 1105 Featherstone Ave NE
- 1117 Featherstone Ave NE
- 1101 Featherstone Ave NE
- 2725 13th St NE
- 2729 13th St NE
- 2713 13th St NE
- 2721 13th St NE
- 2733 13th St NE
- 2717 13th St NE
- Orchid Plan at Featherstone
- Sunflower Plan at Featherstone
- Bradford Townhome Plan at Featherstone - Townhomes
- Lansing Plan at Featherstone
- Radcliffe Plan at Featherstone - Townhomes
- Eldorado Plan at Featherstone
- Chester Plan at Featherstone - Townhomes
- Emerson Plan at Featherstone
- Jasmine Plan at Featherstone
- Iris Plan at Featherstone
- Remson Plan at Featherstone
- 2335 Paine St NE
- 1409 Courtyard Dr SE
- 209 12th Ct NW
- 1207 Kadin Trail
- 437 Elgin Ln NW
- 1030 Greenway Ct
- 1040 Blue Ridge Place NW
- 351 2nd St NW
- 807 14th Ave NW
- 1414-1616 Adventureland Dr
- 100-112 5th Ave NW
- 615-619 17th Ave NW
- 901 7th Ave SE
- 1002-1108 4th St SW
- 2368 W 148th St S
- 407-409 4th St NE
- 415 Center Place
- 908 8th St SW
- 509 15th St SE
- 3466 NE 86th Ave
