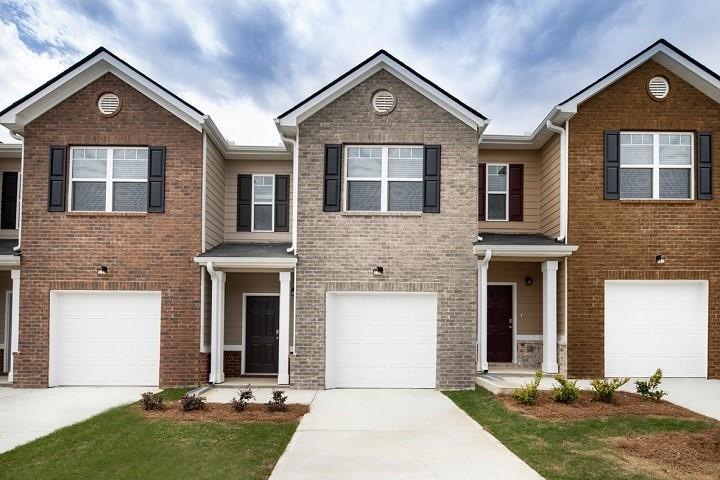
$289,000
- 3 Beds
- 2.5 Baths
- 1,476 Sq Ft
- 1304 Speckle Park Way
- Stockbridge, GA
Welcome to your new home! Down payment Assistance Program $17,000 - $20,000 call and inquire today! This stunning 3-bedroom, 2.5-bathroom townhome offers modern living with 9-foot ceilings and an open-concept layout, perfect for entertaining. The spacious master suite features a luxurious double vanity, a walk-in closet, and plenty of natural light. Enjoy the convenience of being just minutes
Barbara Price Price Realty Group & Commercial Adv
