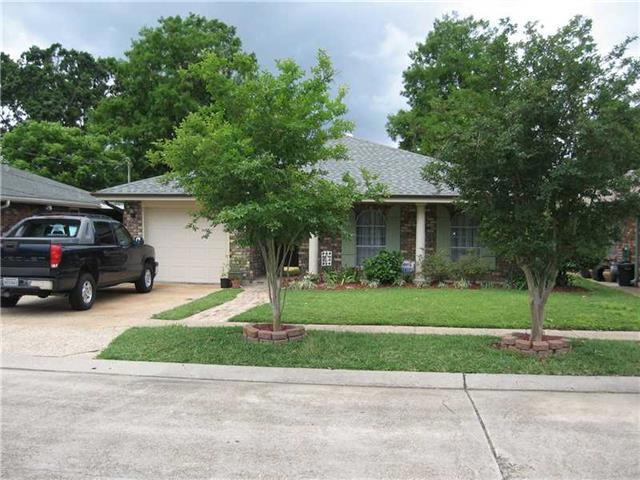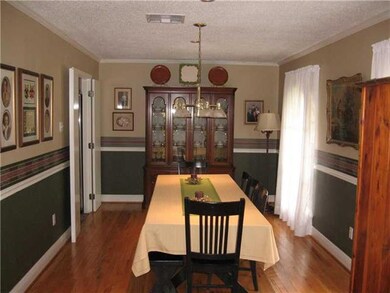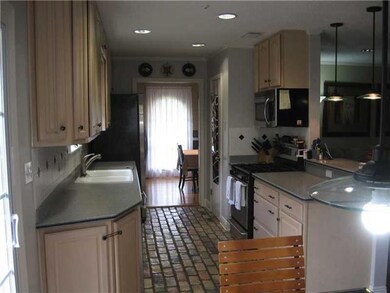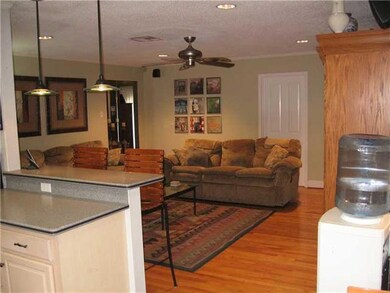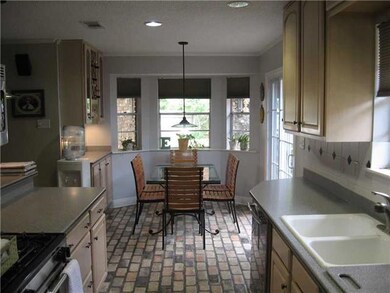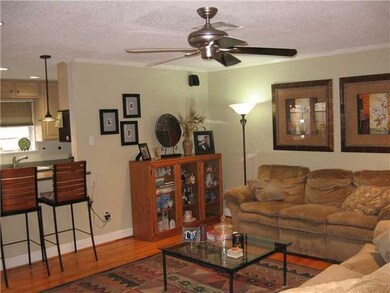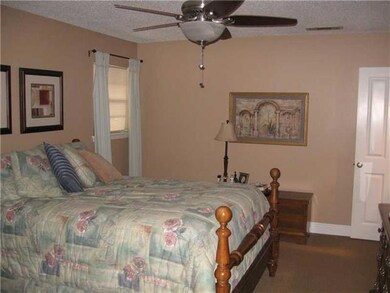
1204 High Ave Metairie, LA 70001
North Bridgedale NeighborhoodHighlights
- Porch
- Home Security System
- Central Heating and Cooling System
- Metairie Academy For Advanced Studies Rated A-
- Shed
- Ceiling Fan
About This Home
As of October 2023BRING MONEY MOVE IN IMMEDIATELY!!! Kitchen like new with all new appliances corian tops bkfst bar, recessed lites den and kit, mirriored wall foyer brick and real wood floors, study, some custom drapes,fenced yard shed with elect. covered patio, alum overhang and gutters, long time owner with much pride of ownership!! Aaron Broussard did not flood this one!!
Last Agent to Sell the Property
Parish Realty of Louisiana Inc License #000021898 Listed on: 05/02/2013
Home Details
Home Type
- Single Family
Est. Annual Taxes
- $96
Year Built
- Built in 2004
Lot Details
- Lot Dimensions are 50x120
- Fenced
- Rectangular Lot
- Property is in excellent condition
Home Design
- Cosmetic Repairs Needed
- Brick Exterior Construction
- Slab Foundation
- Shingle Roof
- Asphalt Shingled Roof
Interior Spaces
- 2,150 Sq Ft Home
- Property has 1 Level
- Ceiling Fan
- Home Security System
- Washer and Dryer Hookup
Kitchen
- Oven
- Range
- Microwave
- Dishwasher
Bedrooms and Bathrooms
- 3 Bedrooms
- 2 Full Bathrooms
Parking
- 2 Parking Spaces
- Driveway
Outdoor Features
- Shed
- Porch
Location
- City Lot
Schools
- St. Edwards Elementary School
Utilities
- Central Heating and Cooling System
- Heating System Uses Gas
Community Details
- Bridgedale Subdivision
Listing and Financial Details
- Assessor Parcel Number 700011204HIGHAV
Ownership History
Purchase Details
Home Financials for this Owner
Home Financials are based on the most recent Mortgage that was taken out on this home.Purchase Details
Home Financials for this Owner
Home Financials are based on the most recent Mortgage that was taken out on this home.Similar Homes in the area
Home Values in the Area
Average Home Value in this Area
Purchase History
| Date | Type | Sale Price | Title Company |
|---|---|---|---|
| Deed | $425,000 | Crescent Title | |
| Warranty Deed | $245,000 | -- |
Mortgage History
| Date | Status | Loan Amount | Loan Type |
|---|---|---|---|
| Open | $382,500 | New Conventional | |
| Previous Owner | $100,000 | Credit Line Revolving | |
| Previous Owner | $240,562 | FHA | |
| Previous Owner | $172,000 | New Conventional |
Property History
| Date | Event | Price | Change | Sq Ft Price |
|---|---|---|---|---|
| 10/30/2023 10/30/23 | Sold | -- | -- | -- |
| 09/05/2023 09/05/23 | Price Changed | $439,000 | -2.2% | $218 / Sq Ft |
| 07/22/2023 07/22/23 | For Sale | $449,000 | +79.7% | $223 / Sq Ft |
| 06/04/2013 06/04/13 | Sold | -- | -- | -- |
| 05/05/2013 05/05/13 | Pending | -- | -- | -- |
| 05/02/2013 05/02/13 | For Sale | $249,900 | -- | $116 / Sq Ft |
Tax History Compared to Growth
Tax History
| Year | Tax Paid | Tax Assessment Tax Assessment Total Assessment is a certain percentage of the fair market value that is determined by local assessors to be the total taxable value of land and additions on the property. | Land | Improvement |
|---|---|---|---|---|
| 2024 | $96 | $40,370 | $6,800 | $33,570 |
| 2023 | $2,373 | $25,540 | $8,500 | $17,040 |
| 2022 | $3,272 | $25,540 | $8,500 | $17,040 |
| 2021 | $3,039 | $25,540 | $8,500 | $17,040 |
| 2020 | $3,017 | $25,540 | $8,500 | $17,040 |
| 2019 | $2,976 | $24,500 | $6,800 | $17,700 |
| 2018 | $1,928 | $24,500 | $6,800 | $17,700 |
| 2017 | $2,778 | $24,500 | $6,800 | $17,700 |
| 2016 | $2,724 | $24,500 | $6,800 | $17,700 |
| 2015 | $1,332 | $24,500 | $6,800 | $17,700 |
| 2014 | $1,332 | $24,500 | $6,800 | $17,700 |
Agents Affiliated with this Home
-
Donna Chandler

Seller's Agent in 2023
Donna Chandler
RE/MAX
(504) 669-4677
8 in this area
97 Total Sales
-
Stacie Carubba

Buyer's Agent in 2023
Stacie Carubba
Crescent Sotheby's International
(504) 434-7653
7 in this area
144 Total Sales
-
John Moncada
J
Seller's Agent in 2013
John Moncada
Parish Realty of Louisiana Inc
6 Total Sales
-
Butler Ball

Buyer's Agent in 2013
Butler Ball
RE/MAX
(985) 871-4940
27 Total Sales
Map
Source: ROAM MLS
MLS Number: 950199
APN: 0820023000
