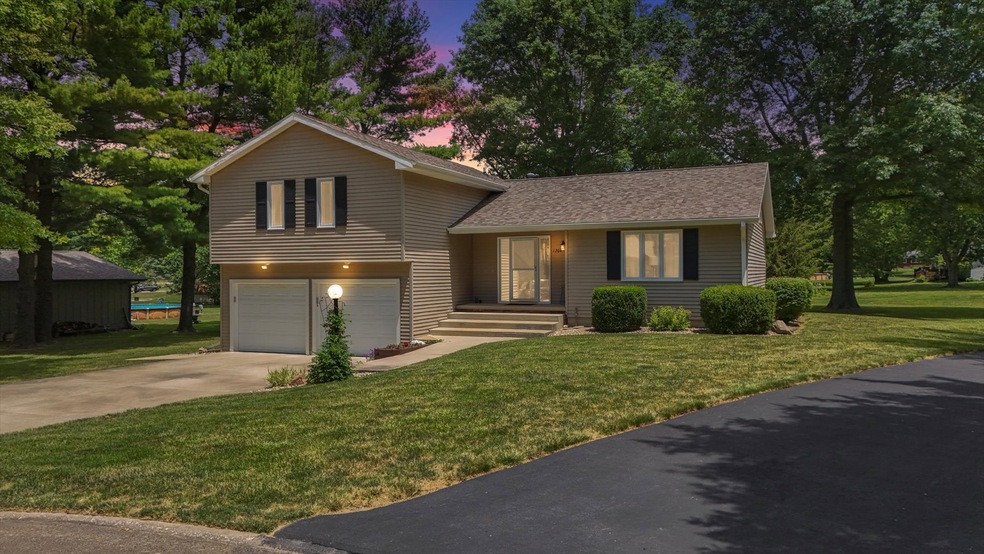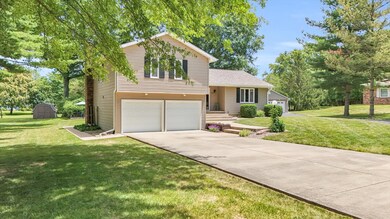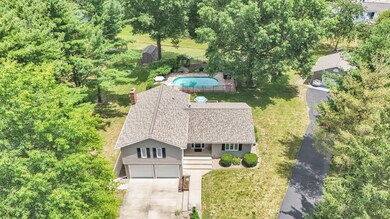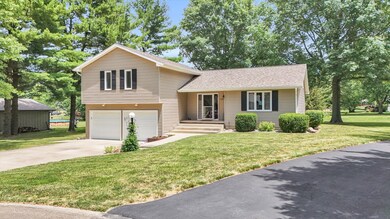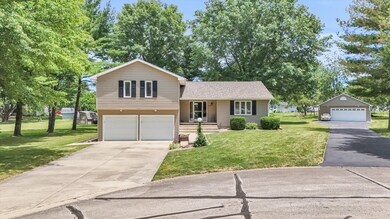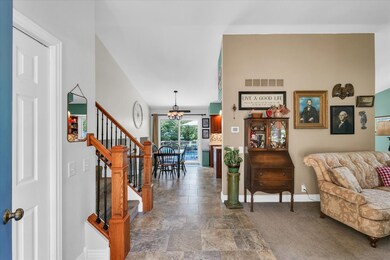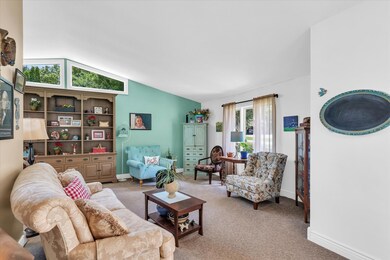
1204 Janet Dr Mahomet, IL 61853
Lake of the Woods NeighborhoodHighlights
- Recreation Room
- Laundry Room
- Dining Room
- Living Room
- Forced Air Heating and Cooling System
- 4 Car Garage
About This Home
As of September 2024What an opportunity to get into the highly sought after Twin Lakes subdivision of Mahomet. You're getting an outstanding inground pool on someone else's dime, lake rights with multiple entry points and docks, a meticulously updated home with over 2800 sqft, and second garage that is the ultimate escape. The moment you walk through the door you will notice natural light, soaring ceilings, and loads of space. Home offers 3 large bedrooms each with walk-in closets. A major remodel was completed in the kitchen and living room. Brand new trendy cherry wood cabinets with stone tops. Kitchen comes fully applianced, even with a GE Cafe model Refrigerator. Theatre room with over 10k of professionally installed equipment comes with the home. Bar/kitchenette to cater to all your guests and serving needs. Lower level family room with a fireplace walks directly out to your backyard paradise. Thinking of installing an inground pool? Don't....We have one waiting and it's 15'x30', heated, fenced in, color changing led lights, robot vacuum, and tons of concrete space with a garden-like pergola covered in vines. Home offers a Second garage that's Bullock built, 24x24 with heat/ac, insulated walls and ceilings, pull down stairs, 100 amp service, roof in 2023, epoxy floors, and a freight elevator space lift that conveniently lifts totes up to your attic space. Don't forget your new home offers LAKE RIGHTS!!! Multiple docks and access points to your own private HOA Lake. Enjoys loads of recreational fun kayaking, paddleboarding, and fishing. Additional 10x16 garden shed w/electrical. Roof was completed in 2023. Full list of upgrades/and timelines on file. sq ft per level: 1st: 752.89 2nd: 312.20 3rd: 752.89 4th: 861.31 TOTAL: 2679.31
Last Agent to Sell the Property
eXp Realty-Mahomet License #475124281 Listed on: 07/02/2024

Home Details
Home Type
- Single Family
Est. Annual Taxes
- $5,359
Year Built
- Built in 1980
Lot Details
- 0.54 Acre Lot
- Lot Dimensions are 87x41x202x180x140
Parking
- 4 Car Garage
- Parking Space is Owned
Home Design
- Split Level Home
- Asphalt Roof
- Vinyl Siding
Interior Spaces
- 1,930 Sq Ft Home
- Family Room with Fireplace
- Living Room
- Dining Room
- Recreation Room
- Laundry Room
Flooring
- Carpet
- Vinyl
Bedrooms and Bathrooms
- 3 Bedrooms
- 3 Potential Bedrooms
Schools
- Mahomet Elementary School
- Mahomet Junior High School
- Mahomet-Seymour High School
Utilities
- Forced Air Heating and Cooling System
- Heating System Uses Natural Gas
Listing and Financial Details
- Senior Tax Exemptions
- Homeowner Tax Exemptions
- Senior Freeze Tax Exemptions
Ownership History
Purchase Details
Home Financials for this Owner
Home Financials are based on the most recent Mortgage that was taken out on this home.Similar Homes in Mahomet, IL
Home Values in the Area
Average Home Value in this Area
Purchase History
| Date | Type | Sale Price | Title Company |
|---|---|---|---|
| Warranty Deed | $399,000 | None Listed On Document |
Mortgage History
| Date | Status | Loan Amount | Loan Type |
|---|---|---|---|
| Open | $379,050 | New Conventional | |
| Previous Owner | $142,000 | Stand Alone Refi Refinance Of Original Loan | |
| Previous Owner | $8,000 | Credit Line Revolving |
Property History
| Date | Event | Price | Change | Sq Ft Price |
|---|---|---|---|---|
| 09/30/2024 09/30/24 | Sold | $399,000 | 0.0% | $207 / Sq Ft |
| 07/05/2024 07/05/24 | Pending | -- | -- | -- |
| 06/27/2024 06/27/24 | For Sale | $399,000 | -- | $207 / Sq Ft |
Tax History Compared to Growth
Tax History
| Year | Tax Paid | Tax Assessment Tax Assessment Total Assessment is a certain percentage of the fair market value that is determined by local assessors to be the total taxable value of land and additions on the property. | Land | Improvement |
|---|---|---|---|---|
| 2024 | $5,359 | $103,180 | $20,370 | $82,810 |
| 2023 | $5,359 | $93,800 | $18,520 | $75,280 |
| 2022 | $5,771 | $86,450 | $17,070 | $69,380 |
| 2021 | $5,459 | $81,710 | $16,130 | $65,580 |
| 2020 | $5,360 | $80,340 | $15,860 | $64,480 |
| 2019 | $5,224 | $79,070 | $15,610 | $63,460 |
| 2018 | $5,074 | $77,360 | $15,270 | $62,090 |
| 2017 | $4,600 | $73,670 | $14,540 | $59,130 |
| 2016 | $4,584 | $73,670 | $14,540 | $59,130 |
| 2015 | $4,604 | $73,670 | $14,540 | $59,130 |
| 2014 | $4,365 | $70,700 | $13,950 | $56,750 |
| 2013 | $4,353 | $67,010 | $13,950 | $53,060 |
Agents Affiliated with this Home
-
Nate Evans

Seller's Agent in 2024
Nate Evans
eXp Realty-Mahomet
(217) 493-9297
26 in this area
1,762 Total Sales
-
Jeanette During

Buyer's Agent in 2024
Jeanette During
TOWN & COUNTRY REALTY,LLP
(217) 202-3050
2 in this area
347 Total Sales
Map
Source: Midwest Real Estate Data (MRED)
MLS Number: 12096144
APN: 15-13-11-228-024
- 1104 Parkview Dr
- 1806 E Cobble Creek Dr
- 2017 E John Dr
- 2104a Lucille Ln
- 52 Piatt St
- 2102 E Slade Ln
- 187 Franklin Blvd
- 184 Franklin Blvd
- 189 Franklin Blvd
- 808 N Prairie View Rd Unit Lot 77
- 808 N Prairie View Rd Unit Lot 189
- 808 N Prairie View Rd Unit Lot 305
- 808 N Prairie View Rd Unit Lot 187
- 808 N Prairie View Rd Unit Lot 426
- 808 N Prairie View Rd Unit Lot 188
- 808 N Prairie View Rd Unit Lot 437
- 808 N Prairie View Rd Unit Lot 464
- 808 N Prairie View Rd Unit Lot 563
- 2001 Kinley Dr
- 305 Mclean St
