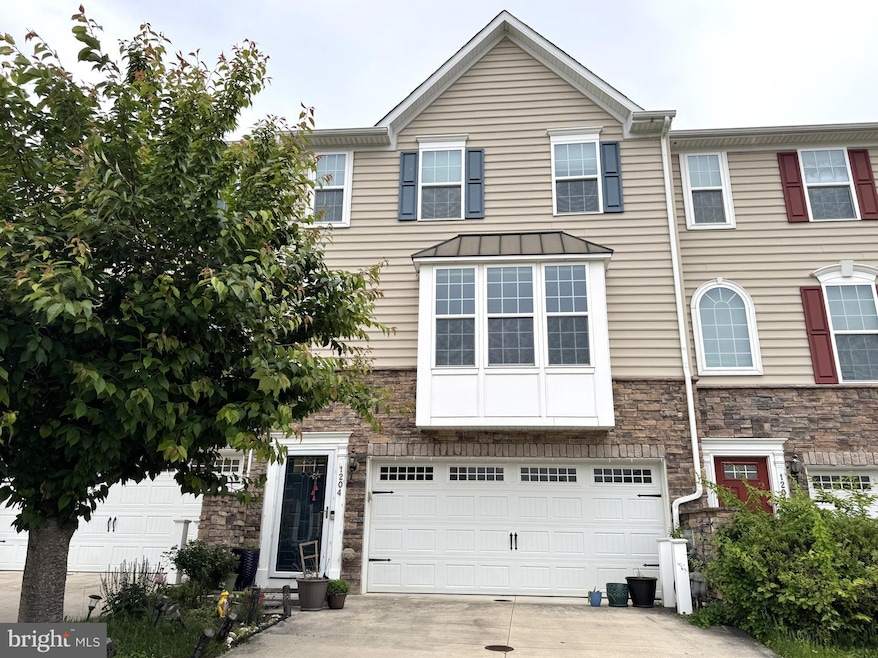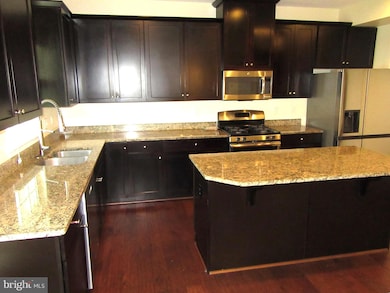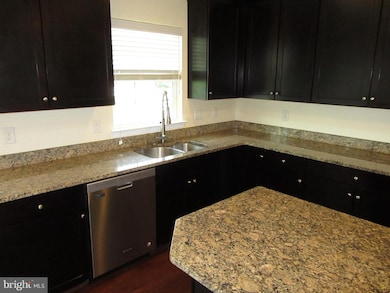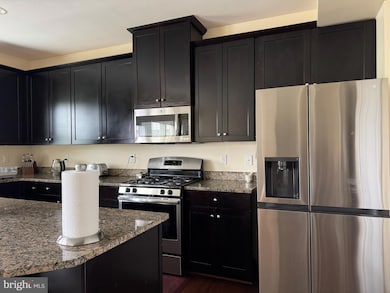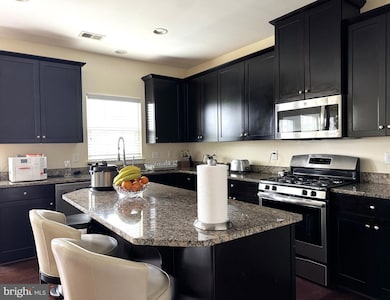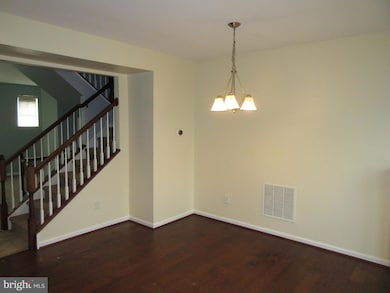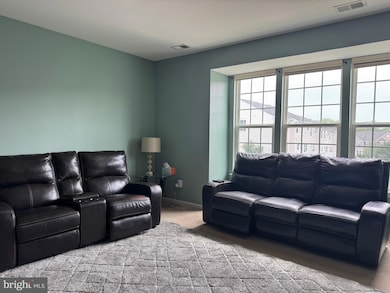
1204 Madison Ln Hockessin, DE 19707
Highlights
- Traditional Architecture
- Engineered Wood Flooring
- 2 Car Direct Access Garage
- North Star Elementary School Rated A
- Den
- Living Room
About This Home
3BR/2.5BA town home with 2-car garage and finished walk-out basement. Red Clay Schools includes the highly rated North Star Elementary School. Plenty of finished living space at nearly 2,200 square feet. 9 ft. ceilings throughout main level. Kitchen with granite counter tops, stainless steel appliances and warm dark stained 42 in. cabinets. Built-in gas range and microwave hood vent (vents to outside). Center island with breakfast bar overhang, pantry, and plenty of recessed lights. Adjoining Dining Room area. Hardwood floors in both the kitchen and dining area. Formal Living Room with box bay window. Half bath also on this level. The upper level features the Primary Bedroom with built-in armoire and Walk-In Closet with custom organization system (by Closet by Design). Private Primary Bedroom Bath includes a soaking tub, oversized stall shower, and double sink vanity. Decorative ceramic tile adds style. The two other Bedrooms are large and have ample closet space. They both share a Hall Bath. All three bedrooms have ceiling fans. Convenient upper level Laundry Room. The lower level is mostly finished and has stairs leading to the backyard. An unfinished storage area is also available. Washer, Dryer and Refrigerator are included. Brand NEW carpeting throughout. XL composite deck with stairs to grade. Garage wall cabinet system for added storage. High efficiency gas furnace and central AC. The rental application process includes credit, background, and reference checks as well as employment and income/asset verification. Small pets are possible but will require owner approval and at his sole discretion. Available by July 1. For more information on the application process/criteria or to schedule a showing TEXT or EMAIL Mark with the property address and your email address - no phone calls please.
Townhouse Details
Home Type
- Townhome
Est. Annual Taxes
- $3,216
Year Built
- Built in 2014
Lot Details
- 1,742 Sq Ft Lot
- West Facing Home
- Property is in excellent condition
Parking
- 2 Car Direct Access Garage
- 2 Driveway Spaces
- Front Facing Garage
- Garage Door Opener
Home Design
- Traditional Architecture
- Aluminum Siding
- Vinyl Siding
- Concrete Perimeter Foundation
Interior Spaces
- 2,175 Sq Ft Home
- Property has 2 Levels
- Living Room
- Dining Room
- Den
- Storage Room
Flooring
- Engineered Wood
- Partially Carpeted
- Ceramic Tile
- Luxury Vinyl Plank Tile
Bedrooms and Bathrooms
- 3 Bedrooms
- En-Suite Primary Bedroom
Laundry
- Laundry Room
- Laundry on upper level
Partially Finished Basement
- Basement Fills Entire Space Under The House
- Walk-Up Access
- Sump Pump
Schools
- North Star Elementary School
- Henry B. Du Pont Middle School
- Dickinson High School
Utilities
- 90% Forced Air Heating and Cooling System
- 200+ Amp Service
- 120/240V
- Electric Water Heater
Listing and Financial Details
- Residential Lease
- Security Deposit $2,850
- Tenant pays for gutter cleaning, insurance, internet, lawn/tree/shrub care, light bulbs/filters/fuses/alarm care, pest control, sewer, trash removal, all utilities
- The owner pays for insurance, management, personal property taxes, real estate taxes
- No Smoking Allowed
- 12-Month Min and 24-Month Max Lease Term
- Available 7/1/25
- $50 Application Fee
- Assessor Parcel Number 08-030.20-199
Community Details
Overview
- Trad At Pike Creek Subdivision
Pet Policy
- Pets allowed on a case-by-case basis
- Pet Size Limit
- Pet Deposit Required
Map
About the Listing Agent

I grew up in Delaware and am very familiar with the area and its neighborhoods. An active real estate investor since 1983, I became a full-time RE/MAX agent in 2004 after a successful 20 year corporate career in Sales, Marketing, and Business Operations. I am an experienced Listing Agent, Buyer's Agent, and Property Manager. Licensed in DE, PA, and MD.
My values define who I am as a Realtor and as a person. They include: RESPECT: I treat clients, customers, business partners, and fellow
Mark's Other Listings
Source: Bright MLS
MLS Number: DENC2082538
APN: 08-030.20-199
- 903 Glen Falls Ct
- 12 Barclay Dr
- 121 Croom Mills Dr
- 184 Steven Ln
- 316 Pleasant Knoll Ct
- 3214 Charing Cross Unit 18
- 10 Donegal Ct
- 7 Cardiff Ct E
- 1603 Braken Ave
- 1300 Braken Ave
- 234 Steeplechase Cir
- 202 Charleston Dr
- 13 Pinyon Pine Cir
- 642 Lamplighter Way
- 5007 W Brigantine Ct
- 4934 W Brigantine Ct Unit 4934
- 4922 W Brigantine Ct
- 25 Hayloft Cir
- 5804 Tupelo Turn
- 0 Stoney Batter Rd
- 1295 Madison Ln
- 1219 Madison Ln
- 1287 Madison Ln
- 1278 Madison Ln
- 24 Addicks Ct
- 23 Addicks Ct
- 192 Steven Ln
- 150 Steven Ln
- 301 Wagon Wheel Ln
- 249 Sloan Ct
- 4950 W Brigantine Ct Unit 4950 W Brigantine Ct
- 26 Barley Glen Ct
- 219 Hockessin Cir
- 405 Woodstock Ln
- 109 Foxfire Dr
- 615 Pony Ln
- 4500 New Linden Hill Rd
- 1 Tether Ct
- 4 Tether Ct
- 623 Pepperbush Ct
