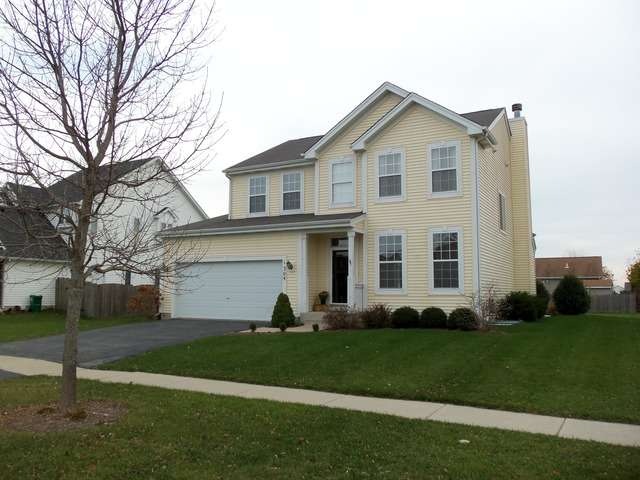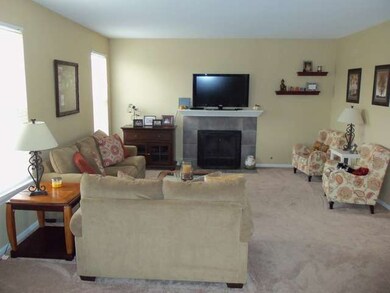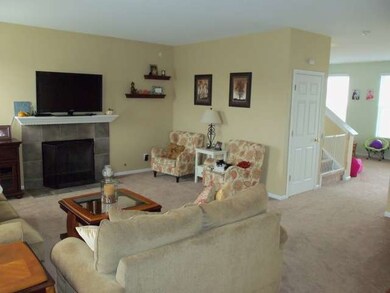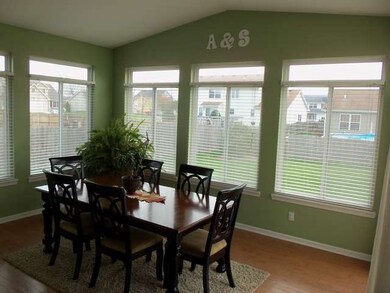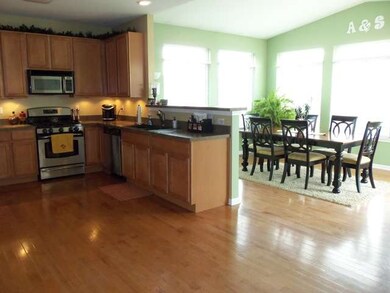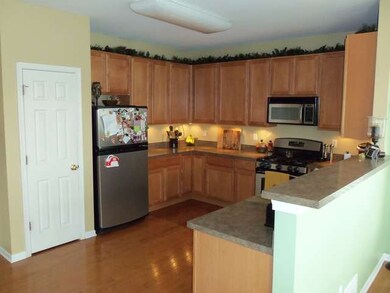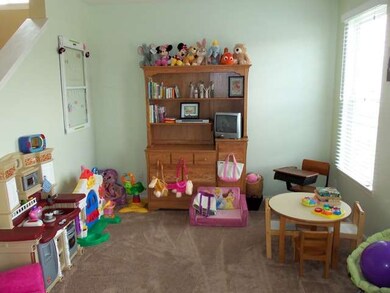
1204 Magnolia St Harvard, IL 60033
Highlights
- Vaulted Ceiling
- 2 Car Attached Garage
- Living Room
- Traditional Architecture
- Patio
- Laundry Room
About This Home
As of July 2023This is a very comfortable home with 9' ceilings and open floor plan. The stylish kitchen is open to the family room with fireplace. This model has the bonus sun room addition on the back that opens out to the patio and landscaped yard. Upstairs are 4 bedrooms. The master suite has vaulted ceilings, walk-in closet, separate tub and shower. The home is in a quiet area with little traffic and close to playground.
Last Agent to Sell the Property
Berkshire Hathaway HomeServices Starck Real Estate License #475129998 Listed on: 11/04/2014

Last Buyer's Agent
Berkshire Hathaway HomeServices Starck Real Estate License #471004982

Home Details
Home Type
- Single Family
Est. Annual Taxes
- $4,440
Year Built
- Built in 2006
HOA Fees
- $12 Monthly HOA Fees
Parking
- 2 Car Attached Garage
- Garage Door Opener
- Driveway
- Parking Included in Price
Home Design
- Traditional Architecture
- Asphalt Roof
- Vinyl Siding
- Concrete Perimeter Foundation
Interior Spaces
- 2,147 Sq Ft Home
- 2-Story Property
- Vaulted Ceiling
- Ceiling Fan
- Wood Burning Fireplace
- Family Room with Fireplace
- Living Room
- Dining Room
- Unfinished Basement
- Basement Fills Entire Space Under The House
- Laundry Room
Kitchen
- Range
- Dishwasher
Bedrooms and Bathrooms
- 4 Bedrooms
- 4 Potential Bedrooms
- Dual Sinks
- Separate Shower
Schools
- Richard D Crosby Elementary Scho
- Harvard Junior High School
- Harvard High School
Utilities
- Forced Air Heating and Cooling System
- Heating System Uses Natural Gas
Additional Features
- Patio
- Lot Dimensions are 75 x 136
Community Details
- Oak Grove Crossing Subdivision
Listing and Financial Details
- Homeowner Tax Exemptions
Ownership History
Purchase Details
Home Financials for this Owner
Home Financials are based on the most recent Mortgage that was taken out on this home.Purchase Details
Home Financials for this Owner
Home Financials are based on the most recent Mortgage that was taken out on this home.Purchase Details
Home Financials for this Owner
Home Financials are based on the most recent Mortgage that was taken out on this home.Purchase Details
Home Financials for this Owner
Home Financials are based on the most recent Mortgage that was taken out on this home.Purchase Details
Similar Home in Harvard, IL
Home Values in the Area
Average Home Value in this Area
Purchase History
| Date | Type | Sale Price | Title Company |
|---|---|---|---|
| Warranty Deed | $295,000 | None Listed On Document | |
| Warranty Deed | $152,000 | Heritage Title Company | |
| Warranty Deed | $139,000 | Heritage Title Co | |
| Special Warranty Deed | $253,250 | Ticor Title Insurance Compan | |
| Warranty Deed | $315,000 | Chicago Title Insurance Co |
Mortgage History
| Date | Status | Loan Amount | Loan Type |
|---|---|---|---|
| Closed | $44,250 | New Conventional | |
| Open | $236,000 | New Conventional | |
| Previous Owner | $121,600 | New Conventional | |
| Previous Owner | $128,812 | FHA | |
| Previous Owner | $136,446 | FHA | |
| Previous Owner | $189,900 | Stand Alone First | |
| Previous Owner | $50,500 | Stand Alone Second |
Property History
| Date | Event | Price | Change | Sq Ft Price |
|---|---|---|---|---|
| 07/17/2023 07/17/23 | Sold | $295,000 | -1.6% | $131 / Sq Ft |
| 05/08/2023 05/08/23 | Pending | -- | -- | -- |
| 05/03/2023 05/03/23 | For Sale | $299,900 | +97.3% | $134 / Sq Ft |
| 05/27/2015 05/27/15 | Sold | $152,000 | -4.9% | $71 / Sq Ft |
| 03/10/2015 03/10/15 | Pending | -- | -- | -- |
| 01/20/2015 01/20/15 | Price Changed | $159,900 | -3.1% | $74 / Sq Ft |
| 01/09/2015 01/09/15 | Price Changed | $165,000 | -2.4% | $77 / Sq Ft |
| 11/04/2014 11/04/14 | For Sale | $169,000 | -- | $79 / Sq Ft |
Tax History Compared to Growth
Tax History
| Year | Tax Paid | Tax Assessment Tax Assessment Total Assessment is a certain percentage of the fair market value that is determined by local assessors to be the total taxable value of land and additions on the property. | Land | Improvement |
|---|---|---|---|---|
| 2024 | $7,137 | $87,604 | $12,909 | $74,695 |
| 2023 | $6,722 | $79,194 | $11,670 | $67,524 |
| 2022 | $6,279 | $69,838 | $11,670 | $58,168 |
| 2021 | $5,981 | $65,038 | $10,868 | $54,170 |
| 2020 | $5,842 | $61,918 | $10,347 | $51,571 |
| 2019 | $5,533 | $57,943 | $9,683 | $48,260 |
| 2018 | $4,993 | $50,549 | $9,684 | $40,865 |
| 2017 | $4,758 | $45,544 | $8,725 | $36,819 |
| 2016 | $4,566 | $42,991 | $8,236 | $34,755 |
| 2013 | -- | $43,059 | $8,249 | $34,810 |
Agents Affiliated with this Home
-

Seller's Agent in 2023
Pat Betlinski
Berkshire Hathaway HomeServices Starck Real Estate
(815) 405-6771
99 in this area
166 Total Sales
-

Buyer's Agent in 2023
Arturo Flores
eXp Realty
(815) 260-8218
148 in this area
544 Total Sales
-

Seller's Agent in 2015
Rick Bellairs
Berkshire Hathaway HomeServices Starck Real Estate
(815) 334-2618
12 in this area
280 Total Sales
Map
Source: Midwest Real Estate Data (MRED)
MLS Number: 08768451
APN: 01-27-428-015
- 1210 Orchard Ln
- 1418 Lilac Ln
- 1416 Lilac Ln
- 1504 9th St
- 811 Forest Downs
- 1304 Green Meadow Ln Unit T1C
- 1413 6th St
- 1409 6th St
- 1405 6th St
- 1503 6th St
- 1317 Sage Ln
- 000 Oak Grove Rd
- 0 Oak Grove Rd Unit MRD11827728
- 704 W Mckinley St
- 603 W Burbank St
- 55 Acres Us Highway 14
- 1503 W Diggins St
- 1100 N Hart St
- 0 Us Highway 14
- 1101 N Hart St
