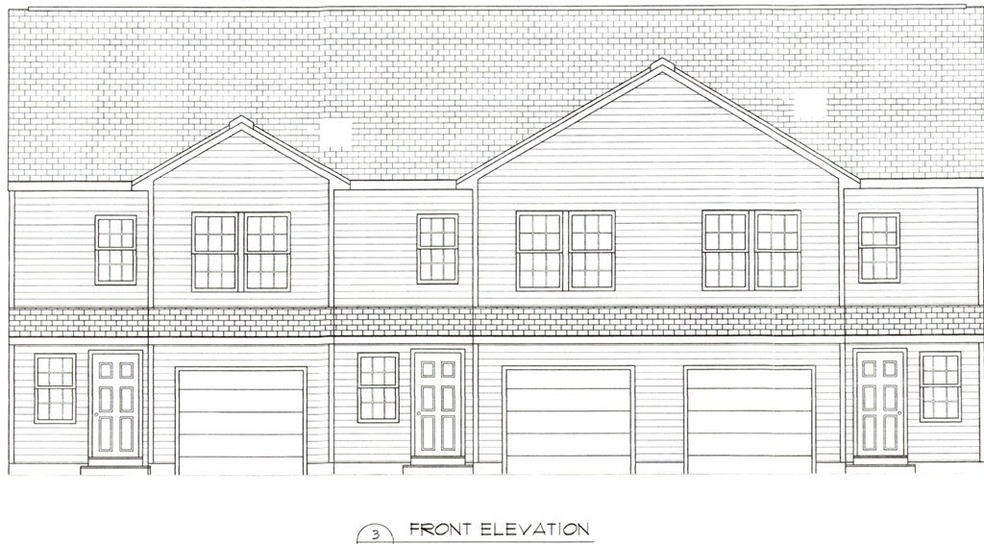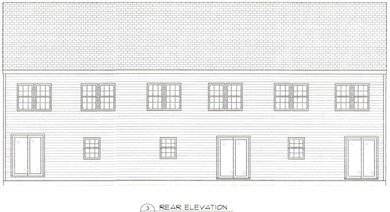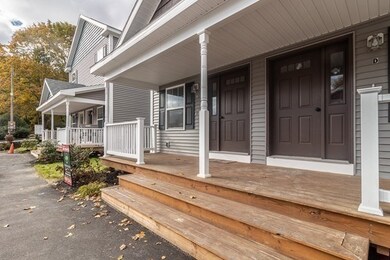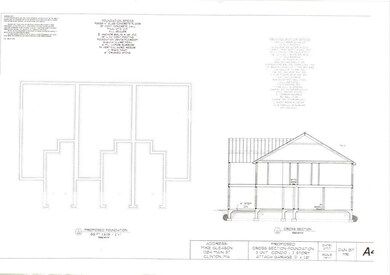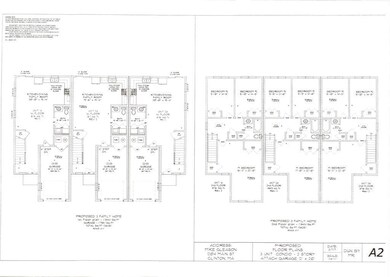
1204 Main St Unit 1 Clinton, MA 01510
Highlights
- End Unit
- Patio
- Shops
- Ductless Heating Or Cooling System
- Park
- Tile Flooring
About This Home
As of September 2021Welcome to your brand new 3 bedroom home in Clinton. Brand new construction ready to occupy late summer or early fall of 2021. Over 1500 Square feet of trouble free living, homes boast elegant shaker style kitchens, granite counter tops, full brand new appliance package including washer and dryer. Easy access to local shopping, restaurants, and just a short ride to wonderful hiking and biking paths. One Car Garage and spacious open first floor plan walks out to a 12x12 patio with privacy fencing. These homes are heated and cooled with High Efficiency mini- Split zone systems and can be controlled from your smart phone from anywhere. Stop competing in the buyers frenzies today and book your new home with us now.Low HOA fees and a low cost of ownership make this the perfect investment. Schedule a builders meeting today.
Townhouse Details
Home Type
- Townhome
Est. Annual Taxes
- $3,800
Year Built
- Built in 2021
HOA Fees
- $160 Monthly HOA Fees
Parking
- 1 Car Garage
- Garage Door Opener
Home Design
- Home to be built
- Plaster Walls
- Frame Construction
- Shingle Roof
Interior Spaces
- 1,500 Sq Ft Home
- 2-Story Property
- Insulated Windows
Kitchen
- Range
- Microwave
- Dishwasher
Flooring
- Carpet
- Tile
- Vinyl
Bedrooms and Bathrooms
- 3 Bedrooms
Laundry
- Dryer
- Washer
Utilities
- Ductless Heating Or Cooling System
- Heat Pump System
- 220 Volts
- 200+ Amp Service
- Gas Water Heater
Additional Features
- Patio
- End Unit
Listing and Financial Details
- Assessor Parcel Number 3307206
Community Details
Overview
- Association fees include insurance, ground maintenance, snow removal
- 3 Units
Amenities
- Shops
Recreation
- Park
Similar Homes in Clinton, MA
Home Values in the Area
Average Home Value in this Area
Property History
| Date | Event | Price | Change | Sq Ft Price |
|---|---|---|---|---|
| 09/17/2021 09/17/21 | Sold | $369,900 | 0.0% | $247 / Sq Ft |
| 03/18/2021 03/18/21 | Pending | -- | -- | -- |
| 03/09/2021 03/09/21 | For Sale | $369,900 | -- | $247 / Sq Ft |
Tax History Compared to Growth
Tax History
| Year | Tax Paid | Tax Assessment Tax Assessment Total Assessment is a certain percentage of the fair market value that is determined by local assessors to be the total taxable value of land and additions on the property. | Land | Improvement |
|---|---|---|---|---|
| 2025 | $5,075 | $381,600 | $0 | $381,600 |
| 2024 | $5,014 | $381,600 | $0 | $381,600 |
| 2023 | $4,847 | $362,500 | $0 | $362,500 |
Agents Affiliated with this Home
-
Craig A Wambolt
C
Seller's Agent in 2021
Craig A Wambolt
Media Realty Group Inc.
(978) 443-0030
5 in this area
20 Total Sales
-
Michael Hout
M
Buyer's Agent in 2021
Michael Hout
StartPoint Realty
(603) 512-4553
3 in this area
29 Total Sales
Map
Source: MLS Property Information Network (MLS PIN)
MLS Number: 72795541
APN: CLIN M:0051 B:2992 L:0001
- 92 Mill St
- 986 Main St
- 51 Kilbourn Rd
- 4 Worcester St
- 3 Worcester St
- 136 Narrow Ln
- 651 Redtail Way Unit 32
- 116-118 Lawrence St
- 119 Clark St
- 171 Greeley St
- 12 Woodruff Rd
- 14 Highland St
- 209 Sterling St
- 706 Ridgefield Cir Unit A
- 54 S Meadow Rd
- 310 Ridgefield Cir Unit C
- 51 Rigby St
- 1105 Ridgefield Cir Unit B
- 14 Rigby St
- 110 Ridgefield Cir Unit D
