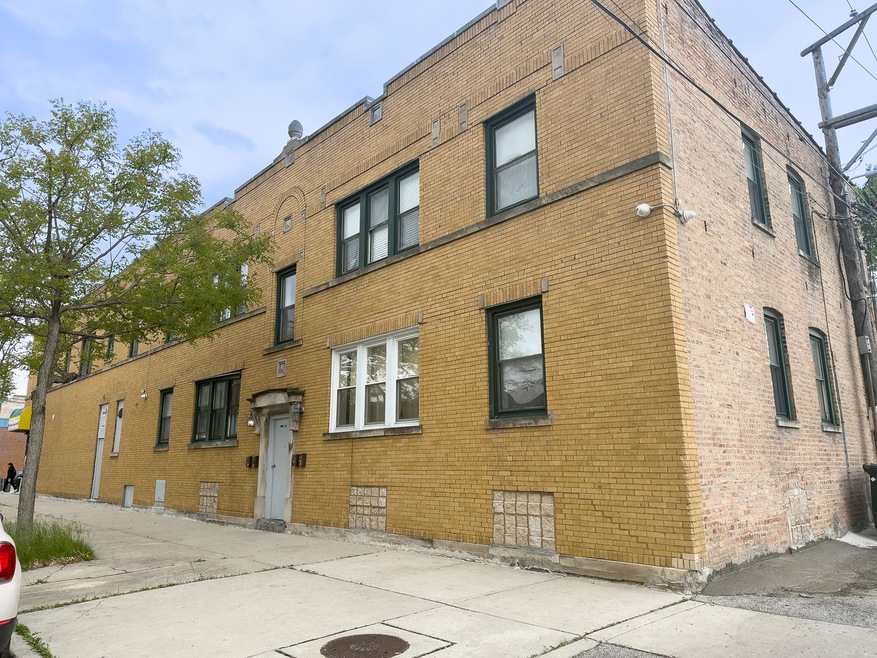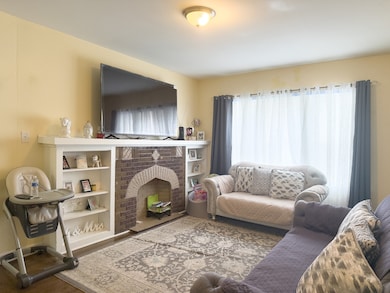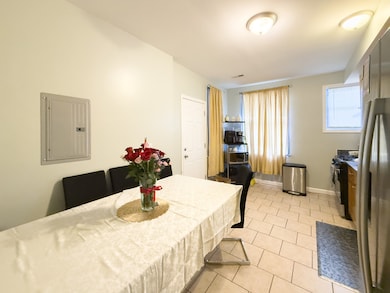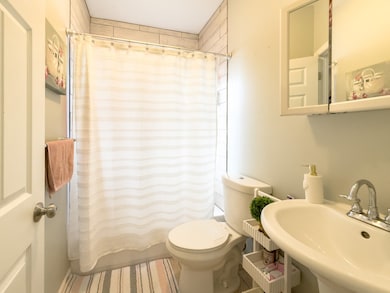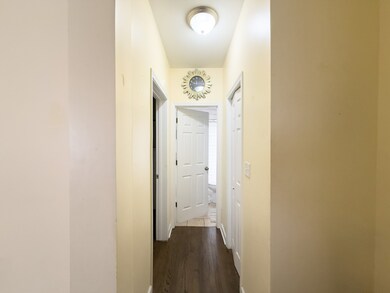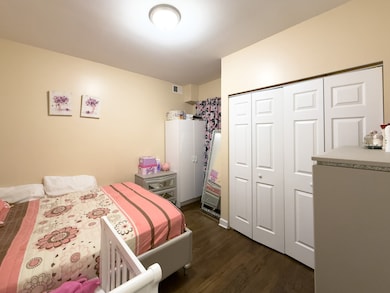1204 N Lavergne Ave Unit 2ND Chicago, IL 60651
Austin NeighborhoodHighlights
- Living Room
- Ceramic Tile Flooring
- Combination Kitchen and Dining Room
- Laundry Room
- Forced Air Heating and Cooling System
- Family Room
About This Home
Spacious 2-Bedroom in Vibrant Austin Neighborhood. This charming unit features a cozy fireplace in the bright living room. The kitchen boasts granite countertops, ample cabinet space, and includes appliances. A small private outdoor area offers the perfect spot for relaxation. The unit comes equipped with central A/C for year-round comfort, with laundry conveniently located in the building. Plenty of street parking is available, and the property is within walking distance to public transportation. Per the owner, no pets, grills, and smoking are not permitted. Don't miss out on this comfortable and convenient home in a thriving community!
Home Details
Home Type
- Single Family
Year Built
- Built in 1930
Lot Details
- Lot Dimensions are 45 x 124.3
Home Design
- Brick Exterior Construction
Interior Spaces
- 750 Sq Ft Home
- 2-Story Property
- Family Room
- Living Room
- Combination Kitchen and Dining Room
- Basement Fills Entire Space Under The House
- Range
- Laundry Room
Flooring
- Laminate
- Ceramic Tile
Bedrooms and Bathrooms
- 2 Bedrooms
- 2 Potential Bedrooms
- 1 Full Bathroom
Schools
- Lewis Elementary School
- Orr Community Academy High Schoo
Utilities
- Forced Air Heating and Cooling System
- Heating System Uses Natural Gas
- 100 Amp Service
Listing and Financial Details
- Security Deposit $1,450
- Property Available on 6/1/25
- Rent includes water, snow removal
- 12 Month Lease Term
Community Details
Overview
Amenities
- Coin Laundry
Pet Policy
- No Pets Allowed
Map
Source: Midwest Real Estate Data (MRED)
MLS Number: 12372013
- 5008 W Division St
- 1135 N Lamon Ave
- 1022 N Lavergne Ave
- 4821 W Crystal St
- 1001 N Lawler Ave
- 1144 N Laramie Ave
- 1000 N Leamington Ave
- 1150 N Latrobe Ave
- 4906 W Walton St
- 1329 N Latrobe Ave
- 941 N Laramie Ave
- 4941 W Iowa St
- 1322 N Lockwood Ave
- 5321 W Crystal St
- 1422 N Latrobe Ave
- 1059 N Lorel Ave
- 1000 N Lockwood Ave
- 844 N Laramie Ave
- 5359 W Potomac Ave
- 907 N Lockwood Ave
