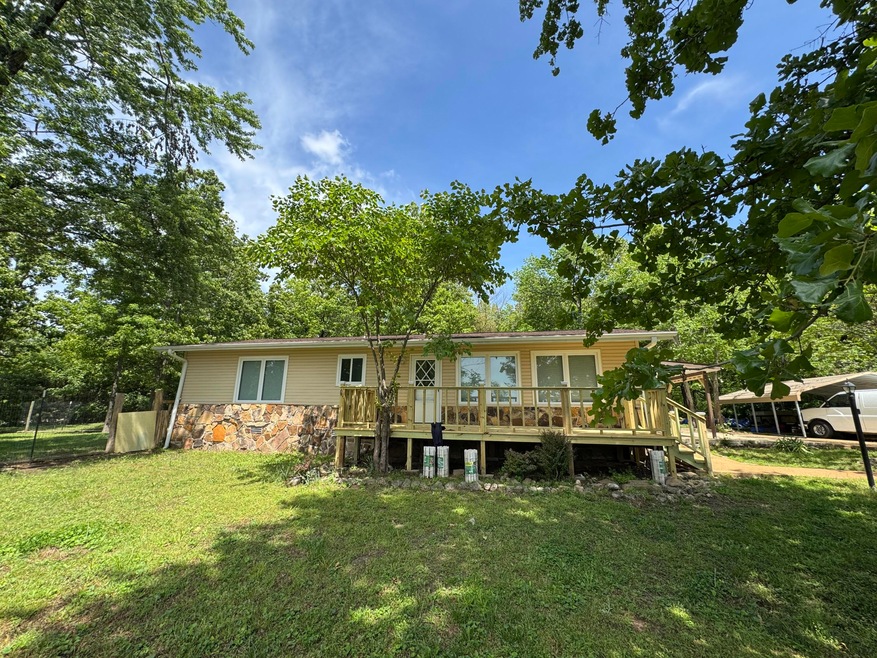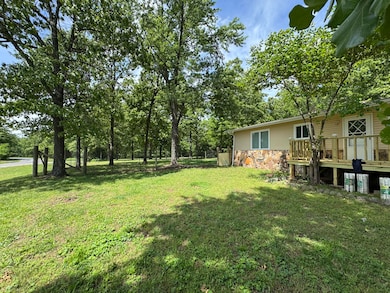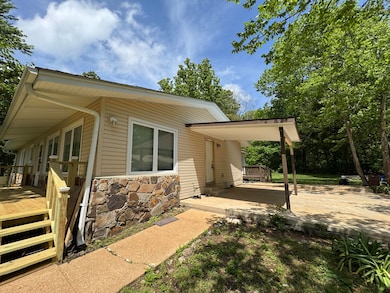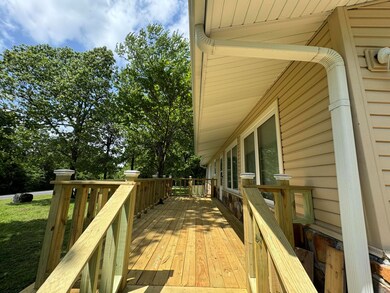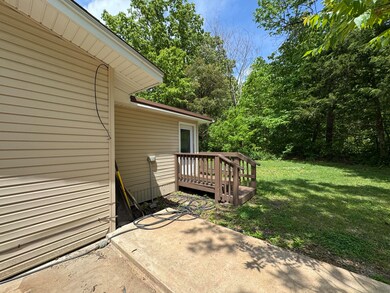
1204 N Shore Dr Horseshoe Bend, AR 72512
Highlights
- Porch
- Central Heating
- Property is in very good condition
- Paneling
- Satellite Dish
- 1-Story Property
About This Home
As of May 2025Nicely updated 3 bedroom 2 bath home with a Crown lake view. Fenced backyard.
Last Agent to Sell the Property
CHOICE REALTY License #AB00082755 Listed on: 04/23/2025

Home Details
Home Type
- Single Family
Est. Annual Taxes
- $633
Year Built
- Built in 1988
Lot Details
- 1.3 Acre Lot
- Back Yard Fenced
- Property is in very good condition
- Property is zoned General Family Res. District
Home Design
- Architectural Shingle Roof
- Siding
Interior Spaces
- 1,632 Sq Ft Home
- 1-Story Property
- Paneling
- Laminate Flooring
- Crawl Space
Kitchen
- Range
- Dishwasher
Bedrooms and Bathrooms
- 3 Bedrooms
- 2 Bathrooms
Parking
- Carport
- Driveway
Outdoor Features
- Outbuilding
- Porch
Utilities
- Central Heating
- Electric Water Heater
- Septic System
- Satellite Dish
Ownership History
Purchase Details
Home Financials for this Owner
Home Financials are based on the most recent Mortgage that was taken out on this home.Purchase Details
Similar Homes in Horseshoe Bend, AR
Home Values in the Area
Average Home Value in this Area
Purchase History
| Date | Type | Sale Price | Title Company |
|---|---|---|---|
| Contract Of Sale | $189,900 | -- | |
| Quit Claim Deed | -- | None Available |
Property History
| Date | Event | Price | Change | Sq Ft Price |
|---|---|---|---|---|
| 05/19/2025 05/19/25 | Sold | $189,900 | 0.0% | $116 / Sq Ft |
| 04/23/2025 04/23/25 | Pending | -- | -- | -- |
| 04/23/2025 04/23/25 | For Sale | $189,900 | +123.4% | $116 / Sq Ft |
| 08/23/2024 08/23/24 | Sold | $85,000 | 0.0% | $52 / Sq Ft |
| 08/23/2024 08/23/24 | Sold | $85,000 | -23.4% | $52 / Sq Ft |
| 08/14/2024 08/14/24 | Pending | -- | -- | -- |
| 08/12/2024 08/12/24 | Pending | -- | -- | -- |
| 08/12/2024 08/12/24 | For Sale | $110,900 | 0.0% | $68 / Sq Ft |
| 07/13/2024 07/13/24 | Price Changed | $110,900 | -7.5% | $68 / Sq Ft |
| 05/18/2024 05/18/24 | Price Changed | $119,900 | -4.1% | $73 / Sq Ft |
| 04/11/2024 04/11/24 | For Sale | $125,000 | -- | $77 / Sq Ft |
Tax History Compared to Growth
Tax History
| Year | Tax Paid | Tax Assessment Tax Assessment Total Assessment is a certain percentage of the fair market value that is determined by local assessors to be the total taxable value of land and additions on the property. | Land | Improvement |
|---|---|---|---|---|
| 2024 | $113 | $12,990 | $600 | $12,390 |
| 2023 | $162 | $12,990 | $600 | $12,390 |
| 2022 | $351 | $12,990 | $600 | $12,390 |
| 2021 | $325 | $12,990 | $600 | $12,390 |
| 2020 | $511 | $10,490 | $600 | $9,890 |
| 2019 | $245 | $10,490 | $600 | $9,890 |
| 2018 | $270 | $10,490 | $600 | $9,890 |
| 2017 | $511 | $10,490 | $600 | $9,890 |
| 2016 | $620 | $10,490 | $600 | $9,890 |
| 2015 | -- | $12,860 | $700 | $12,160 |
| 2014 | -- | $12,860 | $700 | $12,160 |
| 2013 | -- | $12,860 | $700 | $12,160 |
Agents Affiliated with this Home
-
J. Dawn Butler

Seller's Agent in 2025
J. Dawn Butler
CHOICE REALTY
(479) 903-3683
327 Total Sales
-
N
Seller's Agent in 2024
NON-MEMBER
Non-Member
-
Fran West

Seller's Agent in 2024
Fran West
Video Real Estate Agency
(870) 974-3180
97 Total Sales
Map
Source: Batesville Board of REALTORS®
MLS Number: 25-297
APN: 800-07246-000
- 1310 Michigan Ave
- 1105 Michigan Ave
- 1307 Michigan Ave
- 1604 Pleasant Valley Dr
- 903 W Wind Point
- 1211 S Edgewater Rd
- 1702 N Shore Dr
- 1704 N Shore Dr
- 1609 Friendly Point
- 1004 Kansas Rd
- 1110 Tennessee Rd
- 1112 Tennessee Rd
- 1012 Fairwater Cir
- 1501 Emerald Cove Dr
- 1503 Emerald Cove Dr
- 1509 Alessandro St
- 1711 Pleasant Valley Dr Unit 1108 Fairwater Circl
- 804 Twin Points
- 1811 Friendly Point
- 1803 Fairwater Cir
