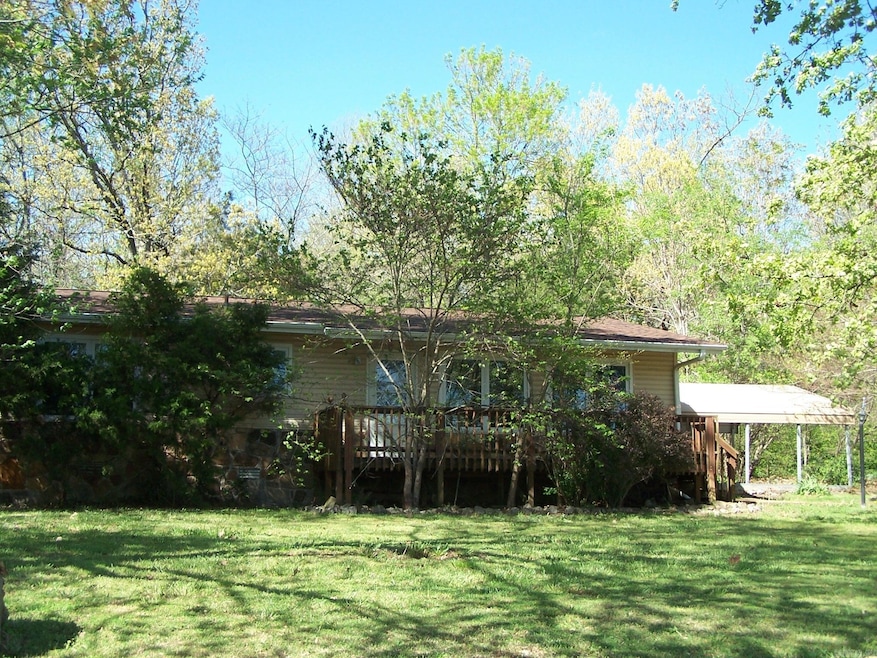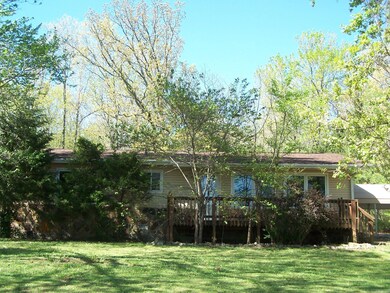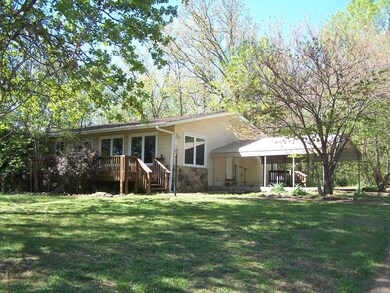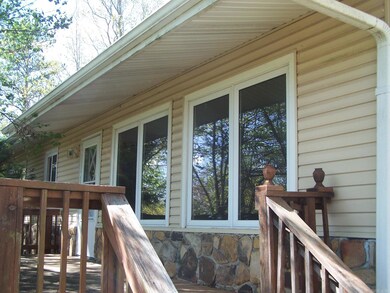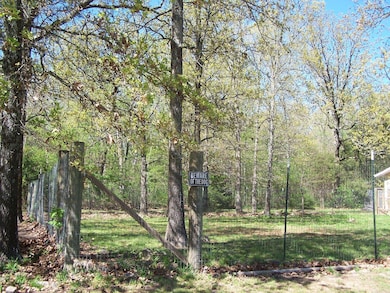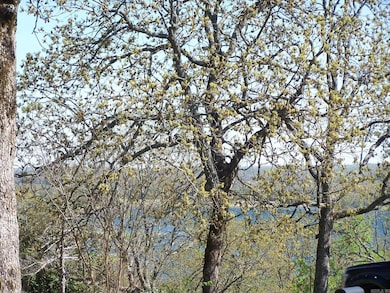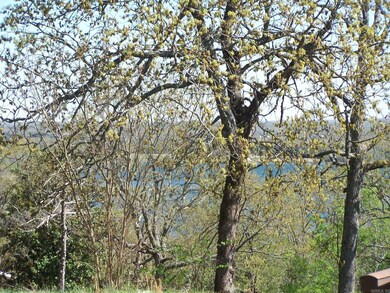
1204 N Shore Dr Horseshoe Bend, AR 72512
Highlights
- Airport or Runway
- Clubhouse
- Bonus Room
- Golf Course Community
- Ranch Style House
- Corner Lot
About This Home
As of May 2025This 3 bedroom 2 bath home -located in Horseshoe Bend-Ozark Mountain -an Ozark Mountain resort community in North Central Arkansas- is ready for it's new owner. With a good lake view of Crown Lake-The home sits on a large level corner lot of approximately 1 acre with mature hardwood shade trees. There is a large fenced in area for your fur babies. The living room/dining room is open concept joining the kitchen .The bonus room is a plus for extra living space, hobby room or children's play room. Home needs a little tlc, and, Seller considered the updates needed within the list price. Home has: new roof-2023; new hot water heater 2023; new HVAC compressor 2024. Buyer could put their own touch on this sweet cottage.
Home Details
Home Type
- Single Family
Est. Annual Taxes
- $613
Year Built
- Built in 1988
Lot Details
- 1.3 Acre Lot
- Dog Run
- Chain Link Fence
- Landscaped
- Corner Lot
- Level Lot
HOA Fees
- $8 Monthly HOA Fees
Home Design
- Ranch Style House
- Composition Roof
Interior Spaces
- 1,632 Sq Ft Home
- Wood Burning Fireplace
- Open Floorplan
- Bonus Room
- Crawl Space
Kitchen
- Electric Range
- Stove
Flooring
- Carpet
- Vinyl
Bedrooms and Bathrooms
- 3 Bedrooms
- 2 Full Bathrooms
Parking
- 2 Car Detached Garage
- Carport
Utilities
- Central Heating and Cooling System
- Co-Op Electric
- Butane Gas
- Septic System
Community Details
Overview
- Other Mandatory Fees
Amenities
- Picnic Area
- Airport or Runway
- Clubhouse
Recreation
- Golf Course Community
- Tennis Courts
- Community Playground
- Community Pool
- Bike Trail
Ownership History
Purchase Details
Home Financials for this Owner
Home Financials are based on the most recent Mortgage that was taken out on this home.Purchase Details
Similar Homes in Horseshoe Bend, AR
Home Values in the Area
Average Home Value in this Area
Purchase History
| Date | Type | Sale Price | Title Company |
|---|---|---|---|
| Contract Of Sale | $189,900 | -- | |
| Quit Claim Deed | -- | None Available |
Property History
| Date | Event | Price | Change | Sq Ft Price |
|---|---|---|---|---|
| 05/19/2025 05/19/25 | Sold | $189,900 | 0.0% | $116 / Sq Ft |
| 04/23/2025 04/23/25 | Pending | -- | -- | -- |
| 04/23/2025 04/23/25 | For Sale | $189,900 | +123.4% | $116 / Sq Ft |
| 08/23/2024 08/23/24 | Sold | $85,000 | 0.0% | $52 / Sq Ft |
| 08/23/2024 08/23/24 | Sold | $85,000 | -23.4% | $52 / Sq Ft |
| 08/14/2024 08/14/24 | Pending | -- | -- | -- |
| 08/12/2024 08/12/24 | Pending | -- | -- | -- |
| 08/12/2024 08/12/24 | For Sale | $110,900 | 0.0% | $68 / Sq Ft |
| 07/13/2024 07/13/24 | Price Changed | $110,900 | -7.5% | $68 / Sq Ft |
| 05/18/2024 05/18/24 | Price Changed | $119,900 | -4.1% | $73 / Sq Ft |
| 04/11/2024 04/11/24 | For Sale | $125,000 | -- | $77 / Sq Ft |
Tax History Compared to Growth
Tax History
| Year | Tax Paid | Tax Assessment Tax Assessment Total Assessment is a certain percentage of the fair market value that is determined by local assessors to be the total taxable value of land and additions on the property. | Land | Improvement |
|---|---|---|---|---|
| 2024 | $113 | $12,990 | $600 | $12,390 |
| 2023 | $162 | $12,990 | $600 | $12,390 |
| 2022 | $351 | $12,990 | $600 | $12,390 |
| 2021 | $325 | $12,990 | $600 | $12,390 |
| 2020 | $511 | $10,490 | $600 | $9,890 |
| 2019 | $245 | $10,490 | $600 | $9,890 |
| 2018 | $270 | $10,490 | $600 | $9,890 |
| 2017 | $511 | $10,490 | $600 | $9,890 |
| 2016 | $620 | $10,490 | $600 | $9,890 |
| 2015 | -- | $12,860 | $700 | $12,160 |
| 2014 | -- | $12,860 | $700 | $12,160 |
| 2013 | -- | $12,860 | $700 | $12,160 |
Agents Affiliated with this Home
-
J. Dawn Butler

Seller's Agent in 2025
J. Dawn Butler
CHOICE REALTY
(479) 903-3683
327 Total Sales
-
N
Seller's Agent in 2024
NON-MEMBER
Non-Member
-
Fran West

Seller's Agent in 2024
Fran West
Video Real Estate Agency
(870) 974-3180
97 Total Sales
Map
Source: Cooperative Arkansas REALTORS® MLS
MLS Number: 24012466
APN: 800-07246-000
- 1310 Michigan Ave
- 1105 Michigan Ave
- 1307 Michigan Ave
- 1604 Pleasant Valley Dr
- 903 W Wind Point
- 1211 S Edgewater Rd
- 1702 N Shore Dr
- 1704 N Shore Dr
- 1609 Friendly Point
- 1004 Kansas Rd
- 1110 Tennessee Rd
- 1112 Tennessee Rd
- 1012 Fairwater Cir
- 1501 Emerald Cove Dr
- 1503 Emerald Cove Dr
- 1509 Alessandro St
- 1711 Pleasant Valley Dr Unit 1108 Fairwater Circl
- 804 Twin Points
- 1811 Friendly Point
- 1803 Fairwater Cir
