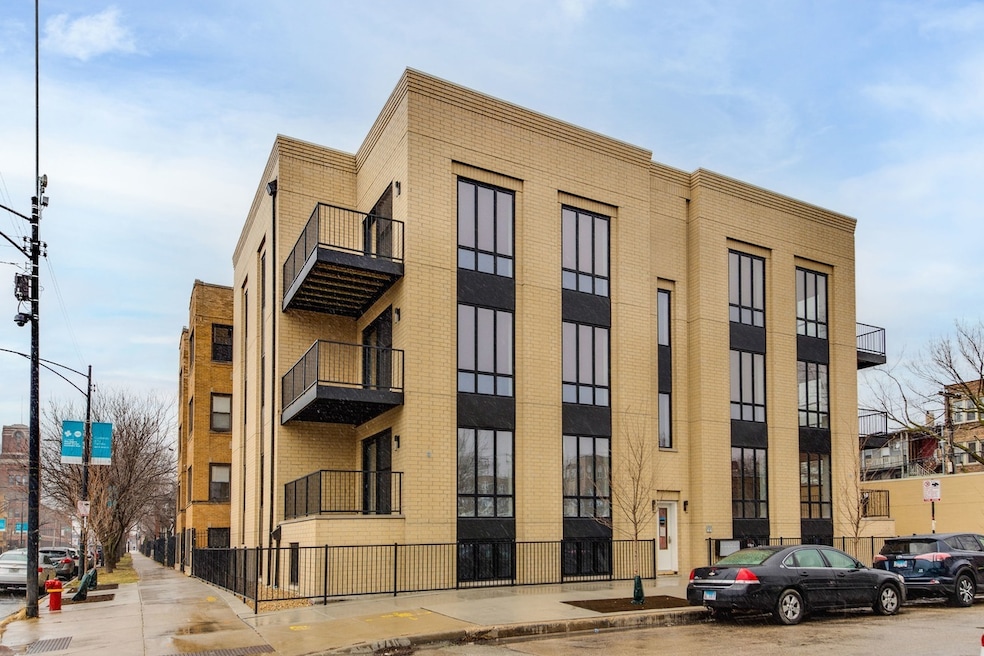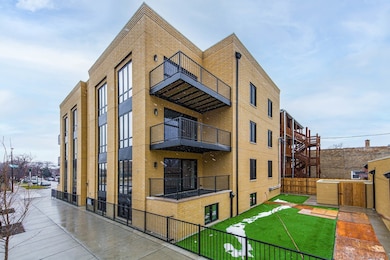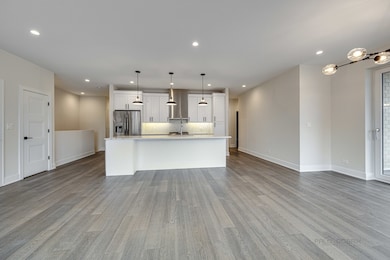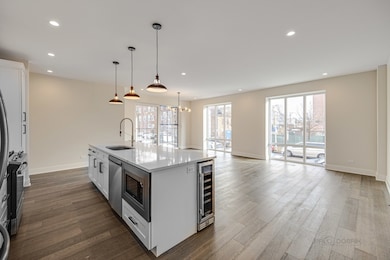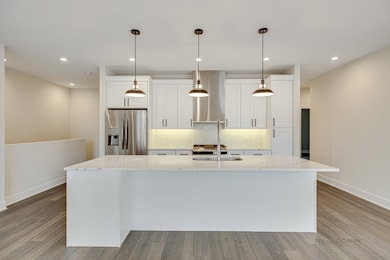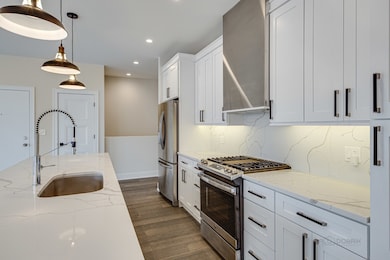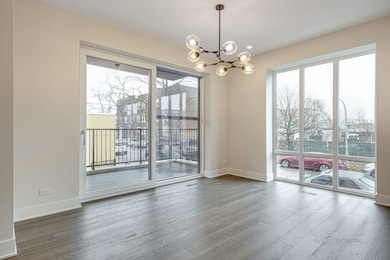1204 N Spaulding Ave Unit 1N Chicago, IL 60651
Humboldt Park NeighborhoodEstimated payment $4,511/month
Highlights
- Very Popular Property
- Deck
- Main Floor Bedroom
- Casals Elementary School Rated 9+
- Wood Flooring
- Corner Lot
About This Home
Experience modern Chicago living in this stunning, sun-drenched duplex-down condo just steps from iconic Humboldt Park. This spacious 4 bedroom, 3 full bath home offers the perfect blend of style, comfort, and convenience with high-end finishes throughout. The main level features an open-concept living space with floor-to-ceiling natural light, sleek quartz countertops, stainless steel appliances, a wine fridge, and elegant designer details. The generous primary suite includes a beautifully appointed en-suite bathroom for true retreat-style living. Head downstairs to a fully finished lower level offering a large family room, additional bedroom, and a full bathroom-ideal for guests, an office, or extended family living. Enjoy morning coffee or summer evenings on your private outdoor deck, plus abundant storage space within the building. Additional perks include: Garage parking In-unit washer & dryer All appliances included (including wine fridge) Extra storage room Located on a quiet tree-lined street, yet walking distance to Humboldt Park, local cafes, restaurants, and public transit, this home brings you the best of city living.
Property Details
Home Type
- Condominium
Est. Annual Taxes
- $9,050
Year Built
- Built in 2021
HOA Fees
- $235 Monthly HOA Fees
Parking
- 1 Car Garage
- Parking Included in Price
Home Design
- Entry on the 1st floor
- Brick Exterior Construction
- Rubber Roof
- Concrete Perimeter Foundation
Interior Spaces
- 3-Story Property
- Family Room
- Living Room
- Dining Room
- Wood Flooring
Kitchen
- Range with Range Hood
- Microwave
- Dishwasher
- Wine Refrigerator
- Stainless Steel Appliances
Bedrooms and Bathrooms
- 4 Bedrooms
- 4 Potential Bedrooms
- Main Floor Bedroom
- Walk-In Closet
- 3 Full Bathrooms
Laundry
- Laundry Room
- Dryer
- Washer
Basement
- Basement Fills Entire Space Under The House
- Finished Basement Bathroom
Outdoor Features
- Balcony
- Deck
Utilities
- Forced Air Heating and Cooling System
- Heating System Uses Natural Gas
- 100 Amp Service
- Lake Michigan Water
Community Details
Overview
- Association fees include water, insurance, lawn care, scavenger, snow removal
- 6 Units
- 1204 N Spaulding Llc Association, Phone Number (773) 573-2861
- Property managed by Home Owners Managed
Amenities
- Community Storage Space
Pet Policy
- Dogs and Cats Allowed
Map
Home Values in the Area
Average Home Value in this Area
Property History
| Date | Event | Price | List to Sale | Price per Sq Ft | Prior Sale |
|---|---|---|---|---|---|
| 11/16/2025 11/16/25 | For Sale | $669,000 | +38.7% | -- | |
| 04/16/2021 04/16/21 | Sold | $482,500 | -1.5% | -- | View Prior Sale |
| 03/01/2021 03/01/21 | Pending | -- | -- | -- | |
| 02/23/2021 02/23/21 | For Sale | $489,900 | -- | -- |
Source: Midwest Real Estate Data (MRED)
MLS Number: 12518606
- 3326 W Crystal St
- 3343 W Potomac Ave
- 3330 W Evergreen Ave
- 1244 N Kedzie Ave Unit 3
- 1244 N Kedzie Ave Unit 4
- 3323 W Division St
- 1320 N Homan Ave
- 3205 W Division St Unit 402F
- 3440 W Hirsch St
- 1041 N Spaulding Ave
- 847 N Homan Ave
- 3306 W Le Moyne St
- 3342 W Le Moyne St
- 3523 W Hirsch St
- 3333 W Pierce Ave
- 3513 W Beach Ave
- 3546 W Hirsch St
- 1023 N Saint Louis Ave
- 948 N Homan Ave
- 3143 W Augusta Blvd
- 3301 W Potomac Ave Unit G
- 3320 W Crystal St Unit 1
- 3327 W Evergreen Ave Unit 2
- 3347 W Crystal St Unit 1
- 3353 W Evergreen Ave Unit G
- 3351 W Crystal St Unit 1
- 3214 W Division St Unit 2
- 3227 W Division St Unit 1E
- 3219 W Division St Unit 2N
- 3400 W Evergreen Ave Unit 1F
- 3341 W Le Moyne St
- 3341 W Le Moyne St
- 1448 N Kedzie Ave
- 1448 N Kedzie Ave
- 1456 N Kedzie Ave Unit 1R
- 3331 W Pierce Ave Unit 2
- 1518 N Kedzie Ave Unit 1
- 1518 N Kedzie Ave Unit 1
- 1532 N Kedzie Ave Unit 1F
- 3220 W Augusta Blvd Unit 3
