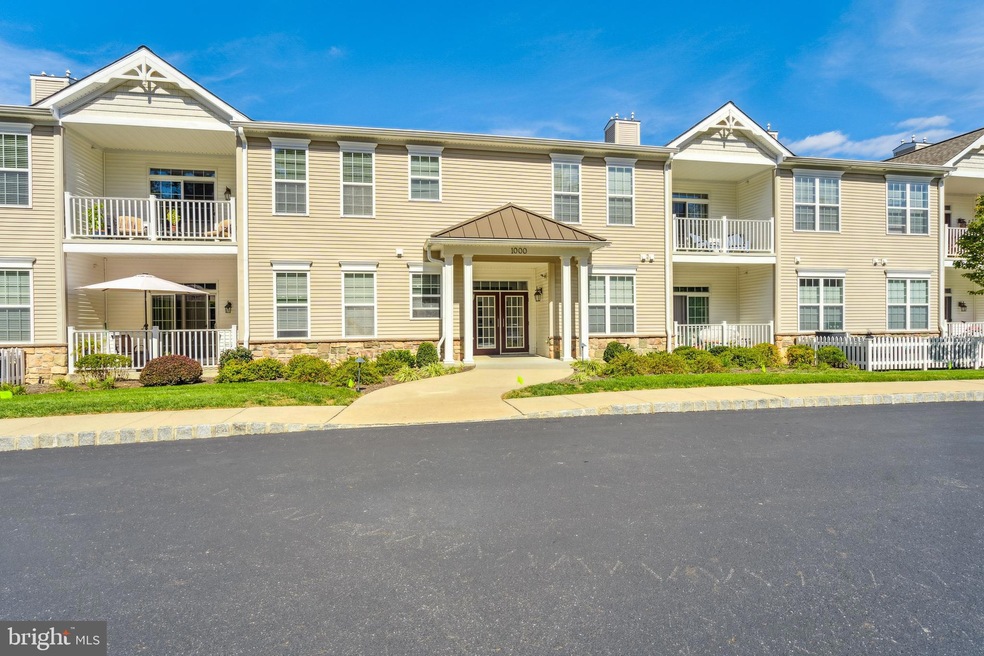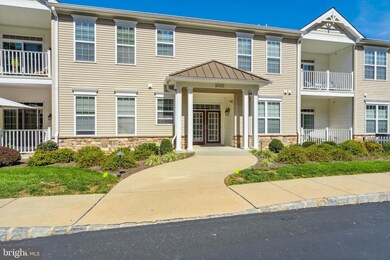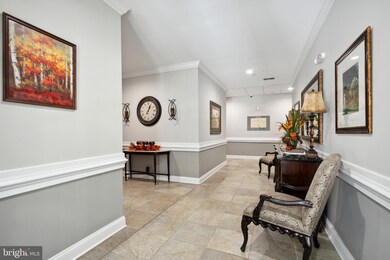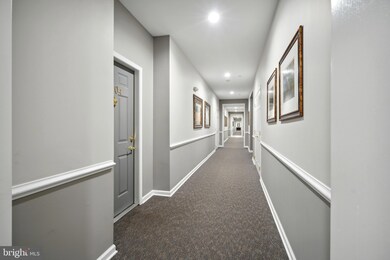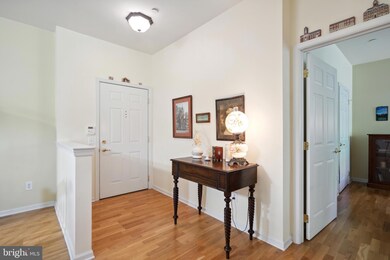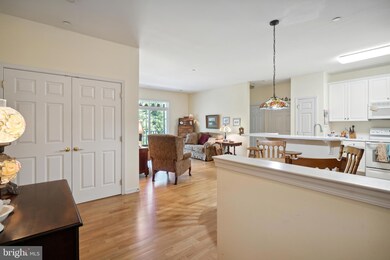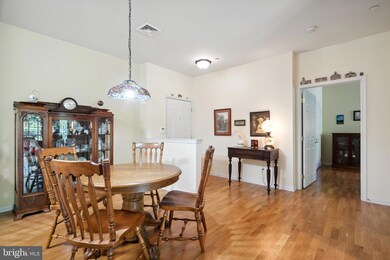
1204 Poplar St Unit 1204 Garnet Valley, PA 19060
Garnet Valley NeighborhoodHighlights
- Senior Living
- Clubhouse
- Tennis Courts
- View of Trees or Woods
- Community Pool
- Sitting Room
About This Home
As of February 2023Welcome to 1204 Poplar Street in the very desirable Foxfield 55 + community. This is the easy lifestyle you've been waiting for! The secure building and elevators make it easy to come and go, and you will love having a one-car garage that leads right into the lower level with an elevator to your unit.
This is a very popular floor plan featuring 2 Bedrooms, 2 Full Bathrooms, a bonus sitting room or home office with over 1,300 square feet of living space with some of the best wooded views this development has to offer! As soon as you walk through the front door of this 2nd story villa, you’ll feel right at home. With Oak Finished Flooring throughout the whole dwelling, a wide open floor plan with a bright and white kitchen that is open and connects the dining and living room spaces. Off the Living Room is a private terrace with a spectacular view of the trees and woods! Kitchen is unexpectedly large along with a pantry and extra seating for 3 to 4 stools at the counter top. The main bedroom has an en-suite full bathroom (freshly painted) and a large walk-in closet . The second Bedroom and Bathroom (this bathroom also just painted) are on the opposite side giving everyone perfect privacy. The Refrigerator, Washer & Dryer are all to be included for the new Owners. The washer and dryer are in a laundry closet and this unit does have a special added bonus of a professionally installed water filtration system!
Another great feature of this villa is the storage! There is a large storage room to the left of the one-car garage. Foxfield is a very active adult community if you choose to join the festivities. . Or you can just enjoy the peace and quiet of the neighborhood too. The stunning Clubhouse has everything you could ask for. A library, fitness room, game room, billiard room, ballroom, fully equipped kitchen and an indoor resistance pool just to name a few. Some of the outside amenities include a gold course, tennis court, areas for shuffleboard, bocce, pickle ball, a beautiful large pool with open and covered areas and walking trails.
With plenty of parking for guests and if you have an RV, no problem, Foxfield offers a special area for it!
Property Details
Home Type
- Condominium
Est. Annual Taxes
- $5,211
Year Built
- Built in 2006
HOA Fees
- $420 Monthly HOA Fees
Parking
- Assigned Parking Garage Space
- Parking Storage or Cabinetry
Home Design
- Vinyl Siding
Interior Spaces
- 1,308 Sq Ft Home
- Property has 2 Levels
- Sitting Room
- Storage Room
- Views of Woods
Kitchen
- Electric Oven or Range
- Built-In Range
- Built-In Microwave
- Dishwasher
Bedrooms and Bathrooms
- 2 Main Level Bedrooms
- 2 Full Bathrooms
Laundry
- Laundry Room
- Laundry on main level
- Dryer
- Washer
Utilities
- Forced Air Heating and Cooling System
- Electric Water Heater
- Water Conditioner is Owned
Additional Features
- Accessible Elevator Installed
- Patio
Listing and Financial Details
- Tax Lot 021-000
- Assessor Parcel Number 03-00-00496-17
Community Details
Overview
- Senior Living
- $1,000 Capital Contribution Fee
- Association fees include common area maintenance, exterior building maintenance, all ground fee, pool(s), recreation facility, trash, water, snow removal
- Senior Community | Residents must be 55 or older
- Foxfield Villas Homeowners Assoc HOA
- Low-Rise Condominium
- Foxfield Subdivision
- Property Manager
Amenities
- Clubhouse
Recreation
- Tennis Courts
- Shuffleboard Court
- Community Pool
Ownership History
Purchase Details
Home Financials for this Owner
Home Financials are based on the most recent Mortgage that was taken out on this home.Purchase Details
Home Financials for this Owner
Home Financials are based on the most recent Mortgage that was taken out on this home.Map
Similar Home in Garnet Valley, PA
Home Values in the Area
Average Home Value in this Area
Purchase History
| Date | Type | Sale Price | Title Company |
|---|---|---|---|
| Deed | $280,000 | -- | |
| Deed | $248,668 | Fidelity National Title Insu |
Mortgage History
| Date | Status | Loan Amount | Loan Type |
|---|---|---|---|
| Open | $224,000 | New Conventional | |
| Previous Owner | $108,000 | New Conventional | |
| Previous Owner | $178,900 | Purchase Money Mortgage |
Property History
| Date | Event | Price | Change | Sq Ft Price |
|---|---|---|---|---|
| 05/16/2025 05/16/25 | For Sale | $385,000 | +37.5% | $294 / Sq Ft |
| 02/27/2023 02/27/23 | Sold | $280,000 | -11.1% | $214 / Sq Ft |
| 01/14/2023 01/14/23 | Pending | -- | -- | -- |
| 10/06/2022 10/06/22 | For Sale | $315,000 | -- | $241 / Sq Ft |
Tax History
| Year | Tax Paid | Tax Assessment Tax Assessment Total Assessment is a certain percentage of the fair market value that is determined by local assessors to be the total taxable value of land and additions on the property. | Land | Improvement |
|---|---|---|---|---|
| 2024 | $5,394 | $230,210 | $69,230 | $160,980 |
| 2023 | $5,269 | $230,210 | $69,230 | $160,980 |
| 2022 | $5,212 | $230,210 | $69,230 | $160,980 |
| 2021 | $8,696 | $230,210 | $69,230 | $160,980 |
| 2020 | $5,758 | $141,240 | $43,170 | $98,070 |
| 2019 | $5,676 | $141,240 | $43,170 | $98,070 |
| 2018 | $5,589 | $141,240 | $0 | $0 |
| 2017 | $5,482 | $141,240 | $0 | $0 |
| 2016 | $775 | $141,240 | $0 | $0 |
| 2015 | $791 | $141,240 | $0 | $0 |
| 2014 | $775 | $141,240 | $0 | $0 |
Source: Bright MLS
MLS Number: PADE2035210
APN: 03-00-00496-17
- 5103 Poplar St
- 3871 Marsh Rd
- 3550 Dogwood Dr
- 1902 Zebley Rd
- 1723 Magnolia Ct
- 1644 Hance Ln
- 1467 Powell Cir
- 2604 Fairhope Rd
- 2622 Boxwood Dr
- 1744 Ashbrooke Ave
- 504 E Boxborough Dr
- 1435 Naamans Creek Rd
- 702 W Oakmeade Dr
- 2610 Kimbrough Dr
- 6 Linden Ln
- Lot 1 Zebley Rd
- 2016 UNIT Naamans Rd Unit 5E
- 3809 Zebley Rd
- 3789 Foulk Rd
- 1513 Winding Brook Run
