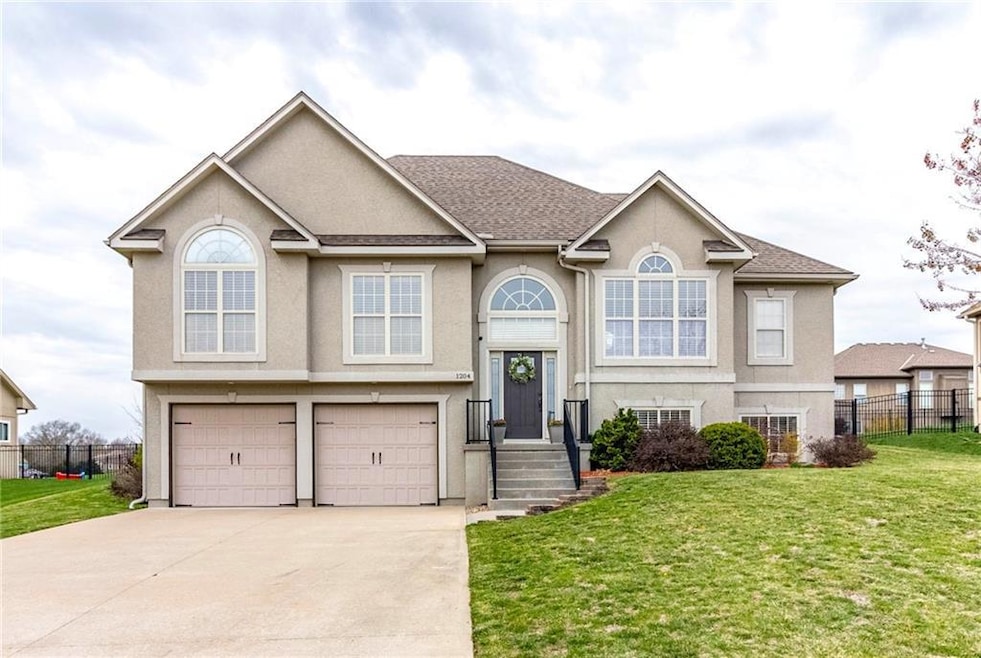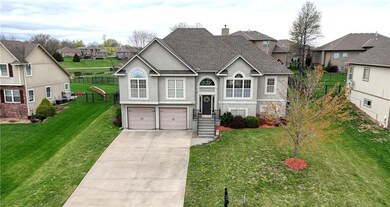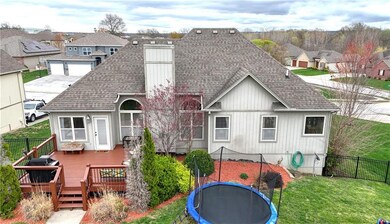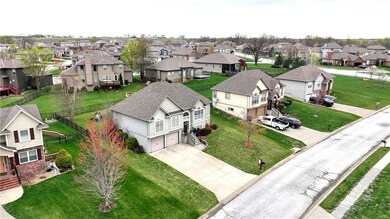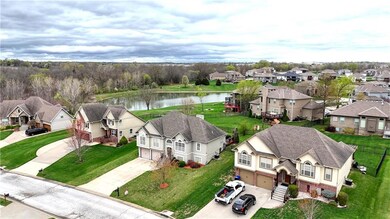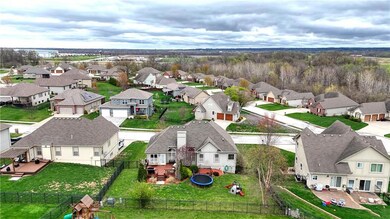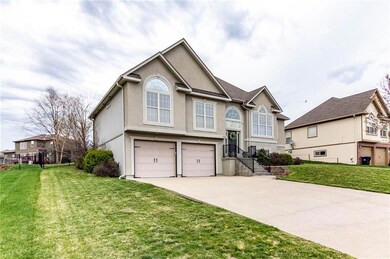
1204 Schroeder Ct Warrensburg, MO 64093
Highlights
- Lake Privileges
- Wood Flooring
- Home Office
- Deck
- Main Floor Primary Bedroom
- Formal Dining Room
About This Home
As of June 2025Price Improved!! Take advantage of the unique opportunity to own a Cayhill home for a price under most! This beautiful home is ready for new owners, set in the desirable Cayhill subdivision with lake view and lake access and where new homes are still being built in the 6th and final phase of the development. There is quick access to US 50 Hwy for less than a 15 min drive to Whiteman AFB.Wide entry stairs lead to the open view into the upper Living Room & Dining Room. Unwind by the warmth of the fireplace in the grand Living Room with soaring ceilings. The Kitchen showcases granite countertops, gas range, hand-scraped wood flooring and lots of beautifully stained cabinetry with a separate pantry. All Kitchen appliances including refrigerator stay with the home. Main level Laundry is off of the Kitchen. Relax on the freshly stained deck overlooking the lake as the sun sets. Head down the hallway to the good-sized secondary bedrooms with large windows. The hallway full Bathroom is right next door. Retreat to your oversized Primary Bedroom suite with tiled shower, separate whirlpool tub, double sink vanity plus large walk-in closet.The lower level Family Room has the full 3rd Bathroom and lots of extra space for a play area, flex room, or exercise room. There is extra storage under the stairs and in the unfinished storage room. The double garage is extra deep for additional storage or workbench. Enjoy outdoor time in the fenced back yard or enjoy this beautiful subdivision where lots of children can be found riding bikes and playing. Each lake is available for residents to fish in. Cayhill is known for its highly attended seasonal events like trick-or-treating and holiday lighting tour. Your new neighborhood community and beautiful home awaits!
Last Agent to Sell the Property
Old Drum Real Estate Brokerage Phone: 660-441-2538 License #2019006454 Listed on: 03/28/2025
Home Details
Home Type
- Single Family
Est. Annual Taxes
- $3,352
Year Built
- Built in 2010
Lot Details
- 9,147 Sq Ft Lot
- Aluminum or Metal Fence
- Paved or Partially Paved Lot
HOA Fees
- $20 Monthly HOA Fees
Parking
- 2 Car Attached Garage
Home Design
- Split Level Home
- Composition Roof
- Stucco
Interior Spaces
- Ceiling Fan
- Gas Fireplace
- Family Room Downstairs
- Living Room with Fireplace
- Formal Dining Room
- Home Office
- Finished Basement
- Basement Fills Entire Space Under The House
- Fire and Smoke Detector
- Laundry on main level
Kitchen
- Built-In Electric Oven
- Dishwasher
- Wood Stained Kitchen Cabinets
- Disposal
Flooring
- Wood
- Carpet
- Tile
Bedrooms and Bathrooms
- 3 Bedrooms
- Primary Bedroom on Main
- 3 Full Bathrooms
Outdoor Features
- Lake Privileges
- Deck
Location
- City Lot
Utilities
- Central Air
- Heat Pump System
- Heating System Uses Natural Gas
Community Details
- Cayhill Association
- Cayhill Subdivision
Listing and Financial Details
- Assessor Parcel Number 11-4.0-17-000-000-012.21
- $0 special tax assessment
Ownership History
Purchase Details
Home Financials for this Owner
Home Financials are based on the most recent Mortgage that was taken out on this home.Purchase Details
Home Financials for this Owner
Home Financials are based on the most recent Mortgage that was taken out on this home.Purchase Details
Home Financials for this Owner
Home Financials are based on the most recent Mortgage that was taken out on this home.Purchase Details
Home Financials for this Owner
Home Financials are based on the most recent Mortgage that was taken out on this home.Purchase Details
Home Financials for this Owner
Home Financials are based on the most recent Mortgage that was taken out on this home.Purchase Details
Home Financials for this Owner
Home Financials are based on the most recent Mortgage that was taken out on this home.Purchase Details
Home Financials for this Owner
Home Financials are based on the most recent Mortgage that was taken out on this home.Purchase Details
Home Financials for this Owner
Home Financials are based on the most recent Mortgage that was taken out on this home.Purchase Details
Home Financials for this Owner
Home Financials are based on the most recent Mortgage that was taken out on this home.Similar Homes in Warrensburg, MO
Home Values in the Area
Average Home Value in this Area
Purchase History
| Date | Type | Sale Price | Title Company |
|---|---|---|---|
| Warranty Deed | -- | Truman Title | |
| Warranty Deed | -- | Truman Title | |
| Warranty Deed | -- | Truman Title | |
| Warranty Deed | -- | None Listed On Document | |
| Warranty Deed | -- | Truman Title | |
| Warranty Deed | -- | Truman Title Ic | |
| Warranty Deed | -- | Jctc | |
| Warranty Deed | -- | None Available | |
| Warranty Deed | -- | None Available | |
| Warranty Deed | -- | None Available |
Mortgage History
| Date | Status | Loan Amount | Loan Type |
|---|---|---|---|
| Open | $371,000 | New Conventional | |
| Closed | $371,000 | New Conventional | |
| Previous Owner | $357,500 | New Conventional | |
| Previous Owner | $186,000 | New Conventional | |
| Previous Owner | $248,224 | VA | |
| Previous Owner | $235,007 | VA | |
| Previous Owner | $222,010 | FHA | |
| Previous Owner | $168,467 | Construction |
Property History
| Date | Event | Price | Change | Sq Ft Price |
|---|---|---|---|---|
| 06/11/2025 06/11/25 | Sold | -- | -- | -- |
| 05/09/2025 05/09/25 | Pending | -- | -- | -- |
| 05/01/2025 05/01/25 | Price Changed | $370,000 | -2.6% | $138 / Sq Ft |
| 04/01/2025 04/01/25 | For Sale | $380,000 | +31.9% | $141 / Sq Ft |
| 07/02/2020 07/02/20 | Sold | -- | -- | -- |
| 04/16/2020 04/16/20 | For Sale | $288,000 | +22.6% | $164 / Sq Ft |
| 08/02/2013 08/02/13 | Sold | -- | -- | -- |
| 07/16/2013 07/16/13 | Pending | -- | -- | -- |
| 05/09/2013 05/09/13 | For Sale | $235,000 | -- | $98 / Sq Ft |
Tax History Compared to Growth
Tax History
| Year | Tax Paid | Tax Assessment Tax Assessment Total Assessment is a certain percentage of the fair market value that is determined by local assessors to be the total taxable value of land and additions on the property. | Land | Improvement |
|---|---|---|---|---|
| 2024 | $3,353 | $43,907 | $0 | $0 |
| 2023 | $3,353 | $43,907 | $0 | $0 |
| 2022 | $3,250 | $42,373 | $0 | $0 |
| 2021 | $3,239 | $42,373 | $0 | $0 |
| 2020 | $3,156 | $40,839 | $0 | $0 |
| 2019 | $3,154 | $40,839 | $0 | $0 |
| 2017 | $2,853 | $37,039 | $0 | $0 |
| 2016 | $2,630 | $37,039 | $0 | $0 |
| 2015 | $2,700 | $37,039 | $0 | $0 |
| 2014 | $2,343 | $37,039 | $0 | $0 |
Agents Affiliated with this Home
-
Jeneen DeShong

Seller's Agent in 2025
Jeneen DeShong
Old Drum Real Estate
(660) 441-2538
198 Total Sales
-
Josh Terry

Buyer's Agent in 2025
Josh Terry
ReeceNichols - Lees Summit
(816) 729-7826
103 Total Sales
-
Kerrie Shumate

Seller's Agent in 2020
Kerrie Shumate
Midwest Realty and Auction
(660) 492-0705
322 Total Sales
-
L
Seller's Agent in 2013
LAURA SMITH
Midwest Realty & Auction
-
Megan Whitney

Buyer's Agent in 2013
Megan Whitney
Elite Realty
(520) 275-9089
117 Total Sales
Map
Source: Heartland MLS
MLS Number: 2538480
APN: 11401700000001221
- 1237 Hillmann Ln
- 1216 Hillmann Ln
- 1222 Hillmann Ln
- 1219 Holland Square
- Cayhill Lot 215 Larson Ave
- Cayhill Lot 216 Larson Ave
- 1248 Rich Blvd
- 151 SE 225th Rd
- 1244 Estates Dr
- 1249 Rich Blvd
- 1240 Estates Dr
- 1512 Stoneybrooke Dr
- 1214 Kimmy Ln
- 968 E Market St
- 1007 Fox Run Dr
- 1106 Saxony Ct
- 1708 Sunset Dr
- 308 Acorn Place
- 508 Creach Dr
- 818 E Gay St
