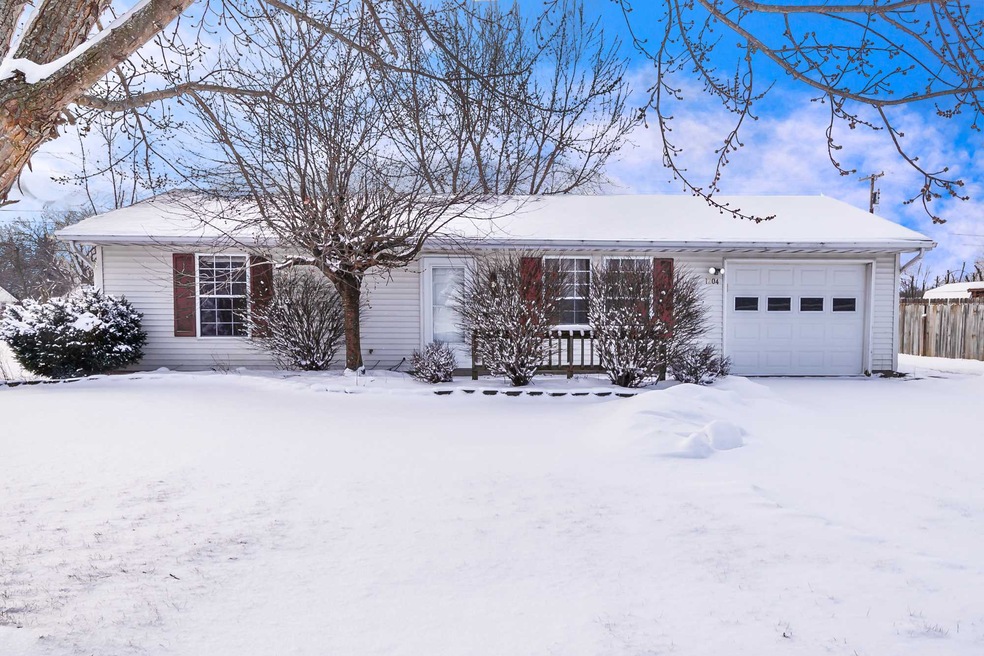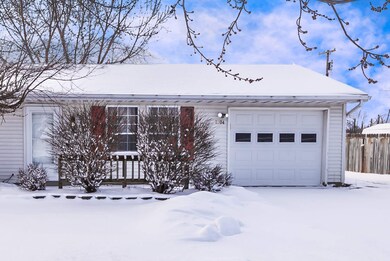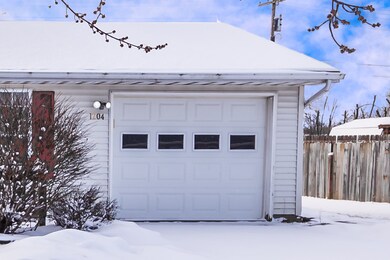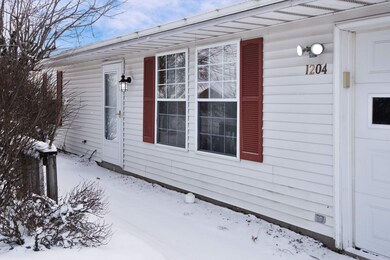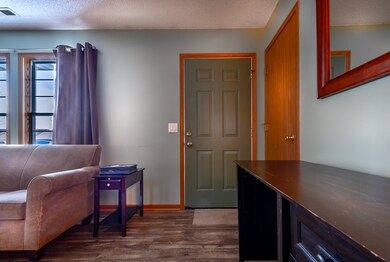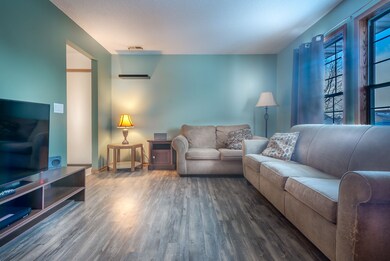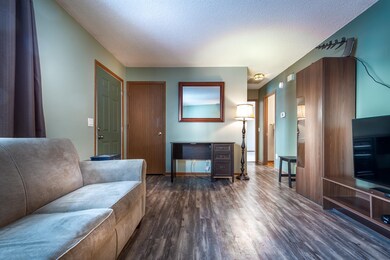
1204 Sunnyglenn Ct Bluffton, IN 46714
Highlights
- Cul-De-Sac
- 1 Car Attached Garage
- Patio
- Bluffton High School Rated 9+
- Bathtub with Shower
- 1-Story Property
About This Home
As of March 2019COZY NEW LISTING IN SUNNYGLENN ESTATES! A NICE COUNTRY FEEL WITH CITY AMENITIES NEARBY! THIS MOVE-IN READY HOME HAS BEEN FRESHLY PAINTED AND VERY WELL MAINTAINED. NICE WOOD LAMINATE FLOORING IN THE LIVING ROOM FLOWS THROUGH THE HALLWAY AND INTO THE FULL BATH. SPACIOUS KITCHEN FILLS WITH LOTS OF NATURAL LIGHT AND OFFERS MUCH CABINET SPACE. ENJOY ENERGY EFFICIENT GEOTHERMAL HEATING AND CENTRAL AIR IN THIS HOME! LOCATED ON A QUIET CUL-DE-SAC WITH PRIVATE FENCED IN BACKYARD. MAKE THIS GREAT MOVE-IN READY HOME YOUR NEXT HOME! *Special financing incentives available on this property from SIRVA Mortgage*
Home Details
Home Type
- Single Family
Est. Annual Taxes
- $179
Year Built
- Built in 1994
Lot Details
- 0.28 Acre Lot
- Lot Dimensions are 185x16x31x31x159x77
- Cul-De-Sac
- Level Lot
Parking
- 1 Car Attached Garage
Home Design
- Slab Foundation
- Shingle Roof
- Asphalt Roof
- Vinyl Construction Material
Interior Spaces
- 864 Sq Ft Home
- 1-Story Property
- Pull Down Stairs to Attic
- Electric Oven or Range
Bedrooms and Bathrooms
- 2 Bedrooms
- 1 Full Bathroom
- Bathtub with Shower
Laundry
- Laundry on main level
- Washer and Electric Dryer Hookup
Additional Features
- Patio
- Suburban Location
- Forced Air Heating and Cooling System
Listing and Financial Details
- Assessor Parcel Number 90-08-05-512-025.000-004
Ownership History
Purchase Details
Home Financials for this Owner
Home Financials are based on the most recent Mortgage that was taken out on this home.Purchase Details
Home Financials for this Owner
Home Financials are based on the most recent Mortgage that was taken out on this home.Purchase Details
Similar Home in Bluffton, IN
Home Values in the Area
Average Home Value in this Area
Purchase History
| Date | Type | Sale Price | Title Company |
|---|---|---|---|
| Warranty Deed | $79,900 | Stewart Title Company Indianap | |
| Warranty Deed | $76,500 | -- | |
| Warranty Deed | $66,000 | -- |
Mortgage History
| Date | Status | Loan Amount | Loan Type |
|---|---|---|---|
| Open | $51,354 | New Conventional | |
| Closed | $25,000 | New Conventional | |
| Closed | $80,707 | New Conventional | |
| Previous Owner | $80,707 | New Conventional | |
| Previous Owner | $66,326 | New Conventional | |
| Previous Owner | $74,095 | FHA | |
| Previous Owner | $10,000 | Credit Line Revolving | |
| Previous Owner | $36,000 | New Conventional |
Property History
| Date | Event | Price | Change | Sq Ft Price |
|---|---|---|---|---|
| 03/18/2019 03/18/19 | Sold | $79,900 | 0.0% | $92 / Sq Ft |
| 02/12/2019 02/12/19 | Pending | -- | -- | -- |
| 02/02/2019 02/02/19 | For Sale | $79,900 | +22.9% | $92 / Sq Ft |
| 12/16/2013 12/16/13 | Sold | $65,000 | -11.0% | $75 / Sq Ft |
| 10/09/2013 10/09/13 | Pending | -- | -- | -- |
| 10/19/2012 10/19/12 | For Sale | $73,000 | -- | $84 / Sq Ft |
Tax History Compared to Growth
Tax History
| Year | Tax Paid | Tax Assessment Tax Assessment Total Assessment is a certain percentage of the fair market value that is determined by local assessors to be the total taxable value of land and additions on the property. | Land | Improvement |
|---|---|---|---|---|
| 2024 | $882 | $133,100 | $34,600 | $98,500 |
| 2023 | $789 | $125,000 | $34,600 | $90,400 |
| 2022 | $581 | $104,900 | $22,200 | $82,700 |
| 2021 | $558 | $101,700 | $22,200 | $79,500 |
| 2020 | $353 | $89,500 | $14,300 | $75,200 |
| 2019 | $288 | $80,800 | $14,300 | $66,500 |
| 2018 | $256 | $78,200 | $13,700 | $64,500 |
| 2017 | $179 | $75,800 | $13,300 | $62,500 |
| 2016 | $180 | $70,800 | $12,500 | $58,300 |
| 2014 | $201 | $71,700 | $12,500 | $59,200 |
| 2013 | $169 | $71,800 | $12,500 | $59,300 |
Agents Affiliated with this Home
-
Corey Malcolm

Seller's Agent in 2019
Corey Malcolm
RE/MAX
(260) 385-1283
157 Total Sales
-
Jody Holloway

Buyer's Agent in 2019
Jody Holloway
Coldwell Banker Holloway
(260) 273-0999
117 in this area
201 Total Sales
-
Cyndee Fiechter
C
Seller's Agent in 2013
Cyndee Fiechter
North Eastern Group Realty
77 in this area
102 Total Sales
-
Jerry Hurst

Buyer's Agent in 2013
Jerry Hurst
CENTURY 21 Bradley Realty, Inc
(260) 223-1405
4 in this area
110 Total Sales
Map
Source: Indiana Regional MLS
MLS Number: 201903625
APN: 90-08-05-512-025.000-004
- 1014 W Market St
- 921 W Cherry St
- 66 Westgate Rd
- 702 W Cherry St
- 624 W Cherry St
- 1553 Serenity Trail
- 409 W Wabash St
- 328 W Market St
- 309 W Market St
- 310 W Central Ave
- 217 E Central Ave
- 407 E South St
- 1339 Clark Ave
- 425 E Townley St
- 429 Linnwood Dr
- 516 E Townley St
- 923 Riverview Dr
- 1135 Kayde Ln
- 1154 Kayde Ln
- 319 White Bridge Ct
