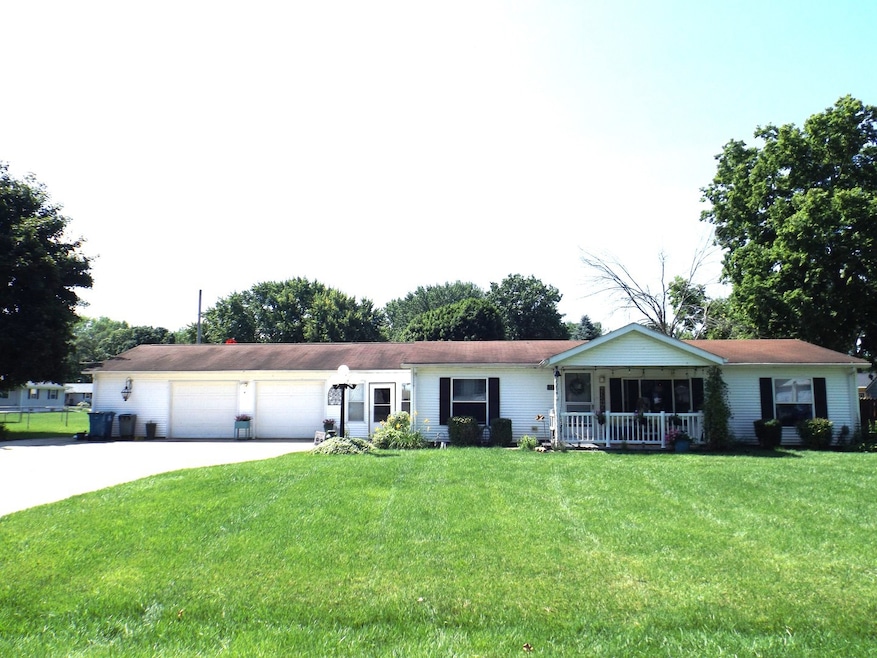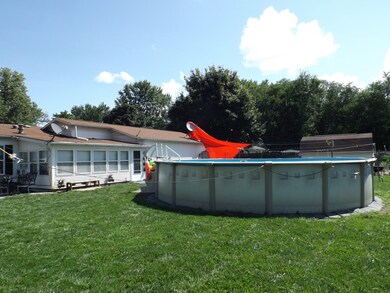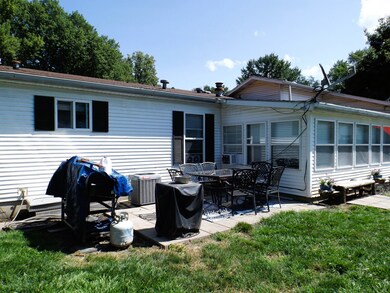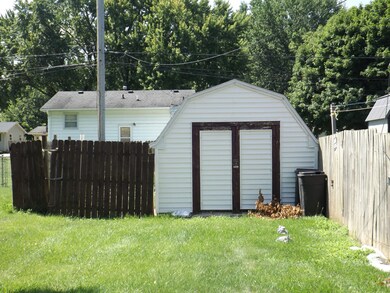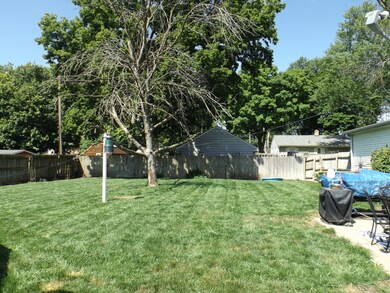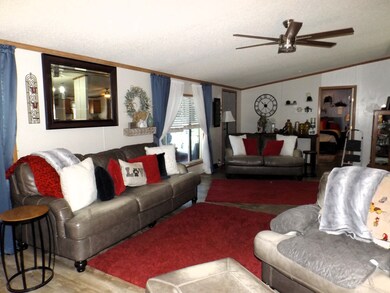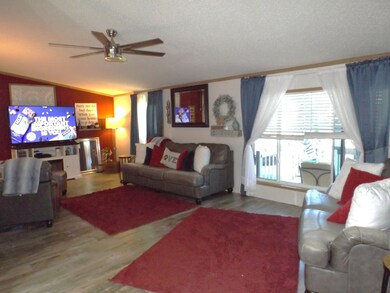
1204 Sycamore Dr Rock Falls, IL 61071
Highlights
- Above Ground Pool
- Bonus Room
- Fenced Yard
- Ranch Style House
- Sun or Florida Room
- 2 Car Attached Garage
About This Home
As of September 2024Spacious 2 Bedroom - 2 full Bath manufactured home built in 1996 with 2-1/2 car heated garage. Open floor plan with vaulted ceilings, enclosed breezeway and private sun room with electric fireplace. New electric in garage to accommodate an RV hookup. Furnace/Central air 2018, 3 year old above ground swimming pool, fenced backyard, storage shed, covered front porch and rear patio. Master Bathroom renovation will be completed prior to closing. Subject to seller finding home of choice.
Home Details
Home Type
- Single Family
Est. Annual Taxes
- $3,193
Year Built
- Built in 1996
Lot Details
- Lot Dimensions are 141 x 140
- Fenced Yard
- Level Lot
Parking
- 2 Car Attached Garage
- Heated Garage
- Garage Transmitter
- Garage Door Opener
- Driveway
Home Design
- Ranch Style House
- Asphalt Roof
- Vinyl Siding
Interior Spaces
- 1,242 Sq Ft Home
- Electric Fireplace
- Bonus Room
- Sun or Florida Room
- Crawl Space
Bedrooms and Bathrooms
- 2 Bedrooms
- 2 Potential Bedrooms
- 2 Full Bathrooms
Outdoor Features
- Above Ground Pool
- Patio
- Shed
- Breezeway
Schools
- East Coloma Nelson Elementary Sc
- Rock Falls Township High School
Utilities
- Central Air
- Heating System Uses Natural Gas
- Well
- Private or Community Septic Tank
Listing and Financial Details
- Homeowner Tax Exemptions
Ownership History
Purchase Details
Home Financials for this Owner
Home Financials are based on the most recent Mortgage that was taken out on this home.Purchase Details
Home Financials for this Owner
Home Financials are based on the most recent Mortgage that was taken out on this home.Map
Similar Homes in Rock Falls, IL
Home Values in the Area
Average Home Value in this Area
Purchase History
| Date | Type | Sale Price | Title Company |
|---|---|---|---|
| Warranty Deed | $122,000 | None Listed On Document | |
| Warranty Deed | $78,900 | None Available |
Mortgage History
| Date | Status | Loan Amount | Loan Type |
|---|---|---|---|
| Open | $75,000 | Credit Line Revolving | |
| Open | $115,662 | New Conventional | |
| Previous Owner | $43,000 | Credit Line Revolving |
Property History
| Date | Event | Price | Change | Sq Ft Price |
|---|---|---|---|---|
| 09/27/2024 09/27/24 | Sold | $121,750 | -6.3% | $98 / Sq Ft |
| 07/25/2024 07/25/24 | Pending | -- | -- | -- |
| 07/19/2024 07/19/24 | For Sale | $129,900 | +64.6% | $105 / Sq Ft |
| 07/10/2020 07/10/20 | Sold | $78,900 | -8.1% | $64 / Sq Ft |
| 05/26/2020 05/26/20 | Pending | -- | -- | -- |
| 04/24/2020 04/24/20 | For Sale | $85,900 | -- | $69 / Sq Ft |
Tax History
| Year | Tax Paid | Tax Assessment Tax Assessment Total Assessment is a certain percentage of the fair market value that is determined by local assessors to be the total taxable value of land and additions on the property. | Land | Improvement |
|---|---|---|---|---|
| 2023 | $3,368 | $41,444 | $6,613 | $34,831 |
| 2022 | $3,193 | $39,076 | $6,235 | $32,841 |
| 2021 | $3,094 | $36,969 | $5,899 | $31,070 |
| 2020 | $2,536 | $36,337 | $5,798 | $30,539 |
| 2019 | $2,422 | $35,038 | $5,591 | $29,447 |
| 2018 | $2,287 | $34,257 | $5,466 | $28,791 |
| 2017 | $2,273 | $33,615 | $5,364 | $28,251 |
| 2016 | $2,269 | $33,050 | $5,274 | $27,776 |
| 2015 | $24 | $34,718 | $5,541 | $29,177 |
| 2014 | $2,319 | $33,791 | $5,393 | $28,398 |
| 2013 | $24 | $34,718 | $5,541 | $29,177 |
Source: Midwest Real Estate Data (MRED)
MLS Number: 12115868
APN: 1123353003
