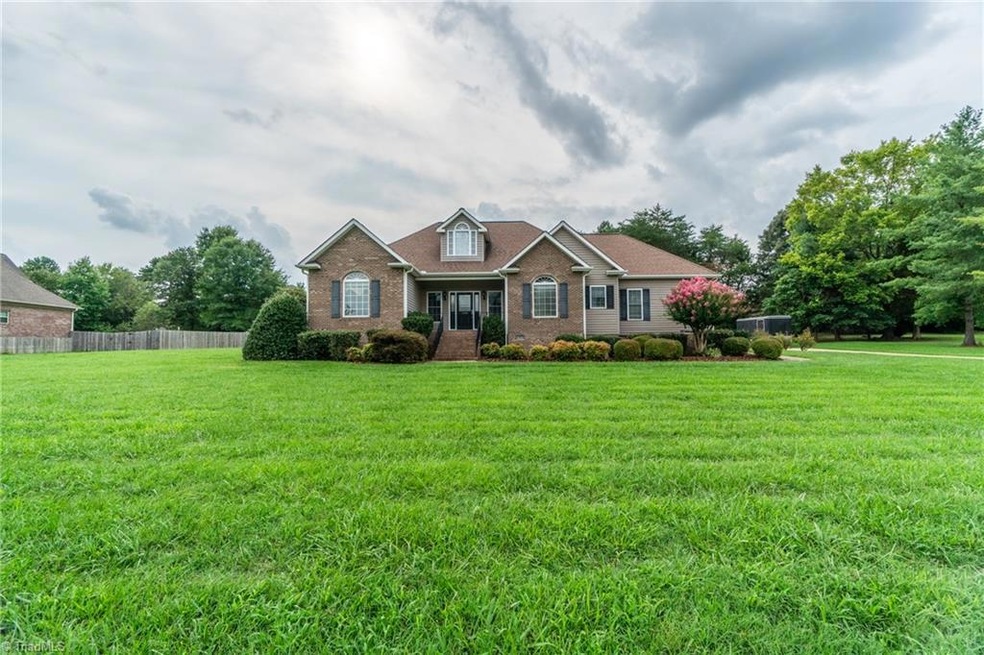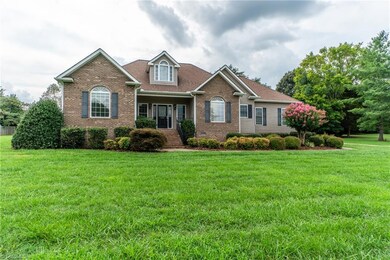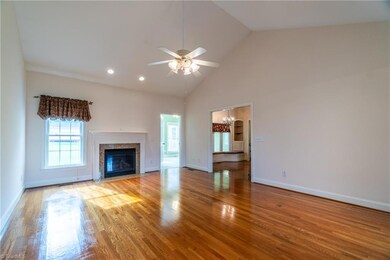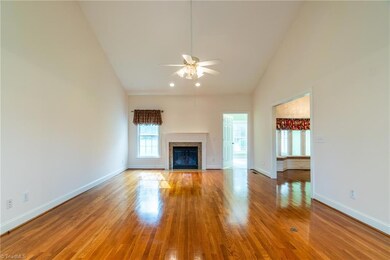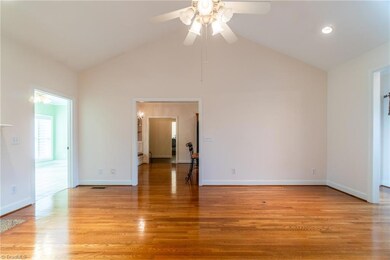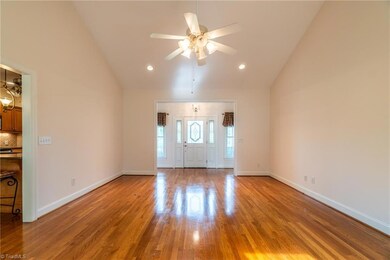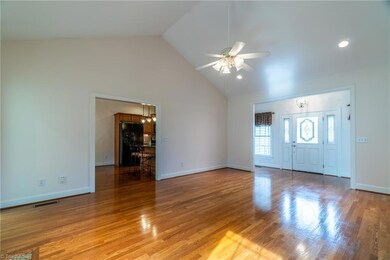
$479,000
- 5 Beds
- 3 Baths
- 3,166 Sq Ft
- 5473 Noble View Dr
- Unit 12
- Colfax, NC
Stunning Clairmont Floor Plan with 5 bedrooms, 3 full baths, dining room, and flexible living/study space. The main-level 5th bedroom with full bath is perfect for guests. The spacious great room features built-in cabinets, crown molding, a gas log fireplace, and a ceiling fan. Gourmet kitchen boasts granite countertops, stainless steel appliances, a refrigerator, a 5-burner gas range, and a
Milly Khowala Fathom Realty Greensboro
