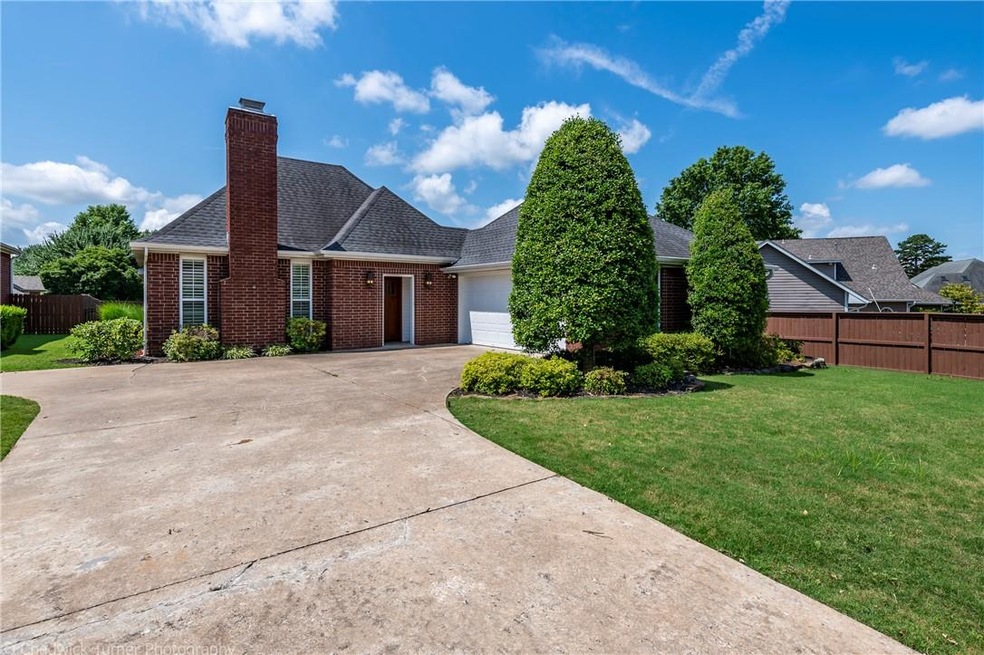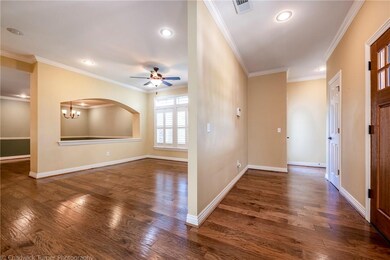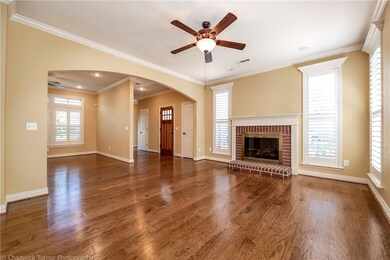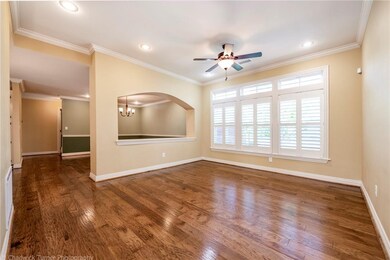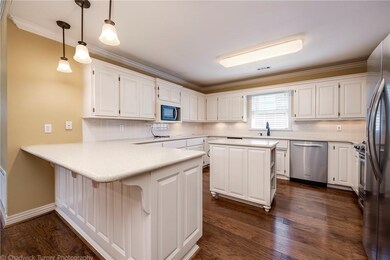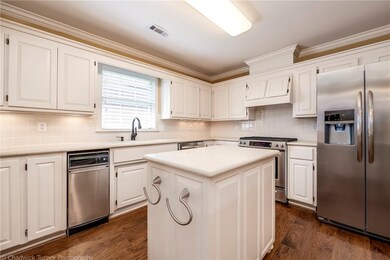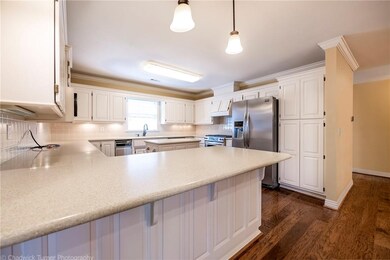
1204 W Olrich St Rogers, AR 72756
3
Beds
2
Baths
2,176
Sq Ft
9,148
Sq Ft Lot
Highlights
- Wood Flooring
- Attic
- No HOA
- Bonnie Grimes Elementary School Rated A-
- Solid Surface Countertops
- Plantation Shutters
About This Home
As of November 2023Great Home with lots of amenities. Amazing deck with Awning that over looks a beautiful landscaped back yard. Side terrace with raised flower beds. Inside remodeled with updated premium appliances and solid surface countertops. Handicapped Accessible.
Home Details
Home Type
- Single Family
Est. Annual Taxes
- $1,277
Year Built
- Built in 1997
Lot Details
- 9,148 Sq Ft Lot
- Property fronts a private road
- Partially Fenced Property
- Privacy Fence
- Wood Fence
- Landscaped
- Level Lot
- Cleared Lot
Home Design
- Slab Foundation
- Shingle Roof
- Architectural Shingle Roof
Interior Spaces
- 2,176 Sq Ft Home
- 1-Story Property
- Built-In Features
- Ceiling Fan
- Wood Burning Fireplace
- Gas Log Fireplace
- Double Pane Windows
- Vinyl Clad Windows
- Plantation Shutters
- Blinds
- Fire and Smoke Detector
- Washer and Dryer Hookup
- Attic
Kitchen
- Gas Oven
- Gas Range
- Plumbed For Ice Maker
- Solid Surface Countertops
- Trash Compactor
- Disposal
Flooring
- Wood
- Ceramic Tile
Bedrooms and Bathrooms
- 3 Bedrooms
- Split Bedroom Floorplan
- Walk-In Closet
- 2 Full Bathrooms
Parking
- 2 Car Attached Garage
- Garage Door Opener
Accessible Home Design
- Wheelchair Access
- Accessible Doors
Utilities
- Central Heating and Cooling System
- Heating System Uses Gas
- Programmable Thermostat
- Gas Water Heater
- Phone Available
- Cable TV Available
Additional Features
- ENERGY STAR Qualified Appliances
- Patio
Community Details
- No Home Owners Association
- Villas At Lexington Sq, The Rogers Subdivision
Listing and Financial Details
- Home warranty included in the sale of the property
- Tax Lot 1
Ownership History
Date
Name
Owned For
Owner Type
Purchase Details
Listed on
Sep 13, 2023
Closed on
Dec 8, 2023
Sold by
Miller Arthur R
Bought by
Kenneth And Vicky Gilmore Family Trust and Gilmore
Seller's Agent
Olivia Fryer
Gibson Real Estate
Buyer's Agent
Nathan Koenigseder
RE/MAX Real Estate Results
List Price
$395,000
Sold Price
$385,000
Premium/Discount to List
-$10,000
-2.53%
Total Days on Market
49
Views
128
Current Estimated Value
Home Financials for this Owner
Home Financials are based on the most recent Mortgage that was taken out on this home.
Estimated Appreciation
$19,911
Avg. Annual Appreciation
3.18%
Original Mortgage
$365,750
Outstanding Balance
$362,010
Interest Rate
7.79%
Mortgage Type
New Conventional
Estimated Equity
$41,400
Purchase Details
Listed on
Jun 28, 2021
Closed on
Sep 7, 2021
Sold by
Youngblood Katie B and The Youngblood Family Trusts T
Bought by
Miller Arthur R
Seller's Agent
Barry Cooksey
REMAX Real Estate Results
Buyer's Agent
Alice Penner
REMAX Real Estate Results
List Price
$326,400
Sold Price
$326,400
Home Financials for this Owner
Home Financials are based on the most recent Mortgage that was taken out on this home.
Avg. Annual Appreciation
7.79%
Purchase Details
Closed on
Jul 12, 2002
Bought by
Snyder
Purchase Details
Closed on
Jul 11, 2002
Bought by
Youngblood Trs
Purchase Details
Closed on
Jun 29, 1995
Bought by
Snyder Family Living Trust
Purchase Details
Closed on
Apr 14, 1994
Bought by
Snyder
Map
Create a Home Valuation Report for This Property
The Home Valuation Report is an in-depth analysis detailing your home's value as well as a comparison with similar homes in the area
Similar Homes in Rogers, AR
Home Values in the Area
Average Home Value in this Area
Purchase History
| Date | Type | Sale Price | Title Company |
|---|---|---|---|
| Warranty Deed | $385,000 | Waco Title | |
| Warranty Deed | $326,400 | Waco Title Company | |
| Deed | -- | -- | |
| Warranty Deed | $133,000 | -- | |
| Deed | -- | -- | |
| Warranty Deed | $112,000 | -- | |
| Warranty Deed | -- | -- |
Source: Public Records
Mortgage History
| Date | Status | Loan Amount | Loan Type |
|---|---|---|---|
| Open | $365,750 | New Conventional |
Source: Public Records
Property History
| Date | Event | Price | Change | Sq Ft Price |
|---|---|---|---|---|
| 11/29/2023 11/29/23 | Sold | $385,000 | -2.5% | $177 / Sq Ft |
| 11/05/2023 11/05/23 | Pending | -- | -- | -- |
| 09/27/2023 09/27/23 | For Sale | $395,000 | 0.0% | $182 / Sq Ft |
| 09/16/2023 09/16/23 | Pending | -- | -- | -- |
| 09/13/2023 09/13/23 | For Sale | $395,000 | +21.0% | $182 / Sq Ft |
| 09/16/2021 09/16/21 | Sold | $326,400 | 0.0% | $150 / Sq Ft |
| 08/17/2021 08/17/21 | Pending | -- | -- | -- |
| 06/28/2021 06/28/21 | For Sale | $326,400 | -- | $150 / Sq Ft |
Source: Northwest Arkansas Board of REALTORS®
Tax History
| Year | Tax Paid | Tax Assessment Tax Assessment Total Assessment is a certain percentage of the fair market value that is determined by local assessors to be the total taxable value of land and additions on the property. | Land | Improvement |
|---|---|---|---|---|
| 2024 | $3,869 | $73,129 | $19,000 | $54,129 |
| 2023 | $2,646 | $50,020 | $8,000 | $42,020 |
| 2022 | $2,376 | $50,020 | $8,000 | $42,020 |
| 2021 | $1,276 | $50,020 | $8,000 | $42,020 |
| 2020 | $1,277 | $36,940 | $5,400 | $31,540 |
| 2019 | $1,277 | $36,940 | $5,400 | $31,540 |
| 2018 | $1,302 | $36,940 | $5,400 | $31,540 |
| 2017 | $1,212 | $36,940 | $5,400 | $31,540 |
| 2016 | $1,212 | $36,940 | $5,400 | $31,540 |
| 2015 | $1,592 | $30,100 | $6,400 | $23,700 |
| 2014 | $1,242 | $30,100 | $6,400 | $23,700 |
Source: Public Records
Source: Northwest Arkansas Board of REALTORS®
MLS Number: 1189213
APN: 02-12366-000
Nearby Homes
- 1106 W Olrich St
- 1500 & 1502 S 11th St
- 1104 S 12th St
- 1206 S 11th St
- 1312 S 9th St
- 1321 W Lela St
- 1503 W Olrich St
- 907 W Linden St
- 825 W Linden St
- 1606 W Magnolia St
- 0 Hwy 94 Dr Unit 1239629
- 913 S 17th St
- 1630 S Dixieland Rd
- 1501 Countryside Cir
- 1704 S Dixieland Rd
- 513 S 12th St
- 521 S 13th St
- 1310 W Pecan St
- 1224 S 4th St
- 415 W Mulberry St
