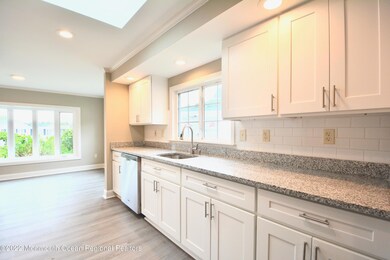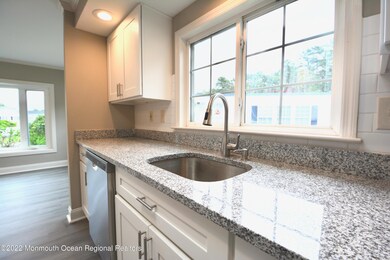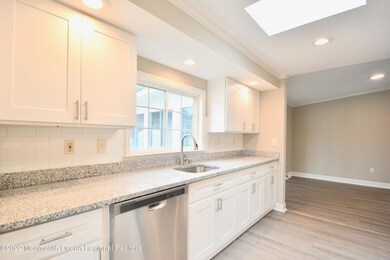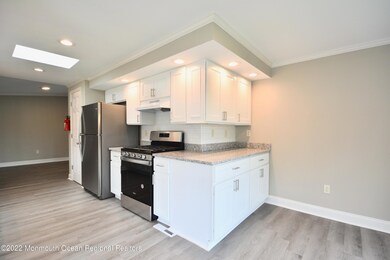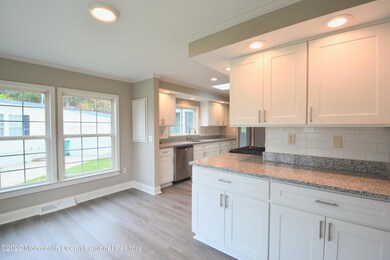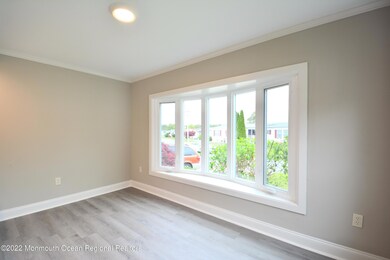
1204 Winding Brook Way Whiting, NJ 08759
Manchester Township NeighborhoodHighlights
- Fitness Center
- Senior Community
- Clubhouse
- Outdoor Pool
- Bay View
- Engineered Wood Flooring
About This Home
As of May 2024***Better Than The Rest ~ So BEAUTIFULLY RENOVATED*** Turn Key & Quick Occupancy in this 55+ Adult Community ~ One of the Largest homes in Desirable PINE RIDGE SOUTH ~ Modern Updates Featuring ALL NEW Kitchen w/Granite Counters, Appliances, Floors, Roof, 2 Large Bedrooms, 2 Full UPDATED Baths ++Expanded Patio Room! Vaulted Living Room, Formal Dining Room, +Laundry Room, TONS of CLOSETS & Brand NEW CENTRAL AIR! Natural Gas Range & Heat, Lovely Covered Porch, Oversized Driveway +1 Car Attached GARAGE & Backyard SHED! Handicap Accessible w/Ramp in the Rear of Home. This Quiet & Well Maintained Community offers Many Amenities; POOL, Clubhouse, Weight-room, Poker, Bocci Ball! +Community Transportation for Residents in addition to the Taxes, Lawn, Snow & Trash -- All included in the Monthly Fee!
Last Agent to Sell the Property
Keller Williams Realty West Monmouth License #1006716 Listed on: 05/12/2022

Last Buyer's Agent
Keller Williams Preferred Properties, Ship Bottom License #9910021

Home Details
Home Type
- Single Family
Year Built
- Built in 2002
Lot Details
- Landscaped
- Oversized Lot
- Sprinkler System
- Land Lease
HOA Fees
- $725 Monthly HOA Fees
Parking
- 1 Car Direct Access Garage
- Oversized Parking
- Parking Available
- Garage Door Opener
- Driveway
- Off-Street Parking
Home Design
- Asphalt Rolled Roof
- Vinyl Siding
Interior Spaces
- 1-Story Property
- Beamed Ceilings
- Tray Ceiling
- Ceiling height of 9 feet on the main level
- Skylights
- Light Fixtures
- Insulated Windows
- Bay Window
- Sliding Doors
- Insulated Doors
- Living Room
- Combination Kitchen and Dining Room
- Bay Views
- Storm Doors
- Attic
Kitchen
- Breakfast Area or Nook
- Eat-In Kitchen
- Gas Cooktop
- Stove
- Microwave
- Dishwasher
- Granite Countertops
Flooring
- Engineered Wood
- Wall to Wall Carpet
- Laminate
Bedrooms and Bathrooms
- 2 Bedrooms
- Walk-In Closet
- 2 Full Bathrooms
- Dual Vanity Sinks in Primary Bathroom
- Whirlpool Bathtub
- Primary Bathroom Bathtub Only
- Primary Bathroom includes a Walk-In Shower
Laundry
- Laundry Room
- Dryer
- Washer
- Laundry Tub
Accessible Home Design
- Wheelchair Access
- Handicap Accessible
- Accessible Approach with Ramp
Eco-Friendly Details
- Energy-Efficient Appliances
Outdoor Features
- Outdoor Pool
- Covered patio or porch
- Exterior Lighting
- Shed
- Storage Shed
Schools
- Manchester Twp Middle School
- Manchester Twnshp High School
Utilities
- Forced Air Heating and Cooling System
- Heating System Uses Natural Gas
- Programmable Thermostat
- Natural Gas Water Heater
Community Details
Overview
- Senior Community
- Front Yard Maintenance
- Association fees include trash, common area, community bus, lawn maintenance, mgmt fees, pool, property taxes, snow removal
- Pine Ridge S Subdivision, Expanded Ponderosa Floorplan
Amenities
- Common Area
- Clubhouse
- Community Center
- Recreation Room
Recreation
- Bocce Ball Court
- Shuffleboard Court
- Fitness Center
- Community Pool
- Snow Removal
Security
- Resident Manager or Management On Site
Similar Homes in the area
Home Values in the Area
Average Home Value in this Area
Property History
| Date | Event | Price | Change | Sq Ft Price |
|---|---|---|---|---|
| 05/31/2024 05/31/24 | Sold | $200,500 | +0.3% | -- |
| 04/16/2024 04/16/24 | Pending | -- | -- | -- |
| 04/11/2024 04/11/24 | For Sale | $199,900 | +21.2% | -- |
| 07/05/2022 07/05/22 | Sold | $165,000 | +3.1% | -- |
| 05/19/2022 05/19/22 | Pending | -- | -- | -- |
| 05/12/2022 05/12/22 | For Sale | $160,000 | +166.7% | -- |
| 02/24/2022 02/24/22 | Sold | $60,000 | -25.0% | -- |
| 01/12/2022 01/12/22 | Pending | -- | -- | -- |
| 12/01/2021 12/01/21 | For Sale | $80,000 | 0.0% | -- |
| 10/23/2021 10/23/21 | Pending | -- | -- | -- |
| 10/08/2021 10/08/21 | For Sale | $80,000 | -- | -- |
Tax History Compared to Growth
Agents Affiliated with this Home
-

Seller's Agent in 2024
Noreen Callahan
Keller Williams Realty Preferred Properties
(609) 709-0664
6 in this area
110 Total Sales
-

Buyer's Agent in 2024
Bruce Glorsky
RE/MAX
(908) 814-3531
1 in this area
45 Total Sales
-

Seller's Agent in 2022
Lorraine Tracy
Keller Williams Realty West Monmouth
(732) 239-3469
11 in this area
72 Total Sales
Map
Source: MOREMLS (Monmouth Ocean Regional REALTORS®)
MLS Number: 22213700
- 1104 Sycamore Ct
- 114 Briarwood Ct
- 1400 Forest Way
- 507 Momosa Dr
- 712 Evergreen Ct
- 66 Pine Ridge Blvd
- 96 Woodchuck Pkwy
- 70 Woodchuck Pkwy
- 11 Pine Ridge Blvd
- 26 Pine Ridge Blvd
- 53 Pine Ridge Blvd
- 37 Pine Ridge Blvd
- 39 Pine Ridge Blvd
- 25 Pine Ridge Blvd
- 5 Fox St Unit 4005
- 16 Otter Place Unit 6016
- 6 Rabbit Ct
- 211 Holly Ct
- 36 Beaver Ave
- 301 Kenwood Ct

